1835 Morningstar Way #2, Fort Collins, CO 80524
Local realty services provided by:RONIN Real Estate Professionals ERA Powered
1835 Morningstar Way #2,Fort Collins, CO 80524
$529,000
- 2 Beds
- 2 Baths
- 1,630 sq. ft.
- Townhouse
- Active
Listed by: kathy beck, matthew thompson9702138475
Office: group harmony
MLS#:IR1046927
Source:ML
Price summary
- Price:$529,000
- Price per sq. ft.:$324.54
- Monthly HOA dues:$12.5
About this home
What a great value; this newly completed 2 bedroom, 2.5 bath Villa by Thrive Home Builders is your opportunity to enjoy modern, energy-efficient living in the highly sought-after Sonders community in Fort Collins. Designed for low-maintenance, lock-and-leave convenience, this home blends upscale finishes with award-winning sustainable construction for comfort, health, and long-term savings. Thoughtfully designed floorplan features a zero-step entry from the attached two-car garage-ideal for ease of access and aging in place. Inside, enjoy a modern kitchen with high-end finishes including abundant cabinetry for maximum storage and upgraded appliance package/Energy Star certified appliances that reduce energy bills while elevating daily living. Electric vehicle-ready, fire suppression system, active radon system, plus low-VOC paints/materials to promote cleaner indoor air quality. A powder bath with designer tile offers a versatile layout creating a secondary private suite option. Sonders is a new master-planned community designed around wellness, sustainability, and connection. Homeowners have private access to Richards Lake, offering paddle boarding, kayaking, fishing, and peaceful lakeside walks. The community's thoughtful design encourages outdoor living, neighborly connection, and a focus on overall well-being. Groundbreaking on the community's resort-style amenities began in August 2025, and once completed, residents will enjoy a clubhouse (Sonders Learning Center) with spaces for gatherings, classes, and events, as well as a fitness studio, spa, and yoga lawn as well as a resort-style pool and miles of trails woven throughout preserved open space and native landscaping. Located just minutes from Old Town Fort Collins, this home offers easy access to local dining, regional shopping hubs, and cultural attractions with a quick connection to I-25, and proximity to UCHealth and Banner Medical Center. Models are open Fri-Sun or by appointment.
Contact an agent
Home facts
- Year built:2025
- Listing ID #:IR1046927
Rooms and interior
- Bedrooms:2
- Total bathrooms:2
- Full bathrooms:1
- Living area:1,630 sq. ft.
Heating and cooling
- Cooling:Central Air
- Heating:Forced Air
Structure and exterior
- Roof:Composition
- Year built:2025
- Building area:1,630 sq. ft.
- Lot area:0.07 Acres
Schools
- High school:Poudre
- Middle school:Cache La Poudre
- Elementary school:Cache La Poudre
Utilities
- Water:Public
- Sewer:Public Sewer
Finances and disclosures
- Price:$529,000
- Price per sq. ft.:$324.54
New listings near 1835 Morningstar Way #2
- New
 $620,000Active2 beds 2 baths1,558 sq. ft.
$620,000Active2 beds 2 baths1,558 sq. ft.1609 Prospect Lane, Fort Collins, CO 80526
MLS# IR1048844Listed by: DYNAMIC REAL ESTATE SERVICES - New
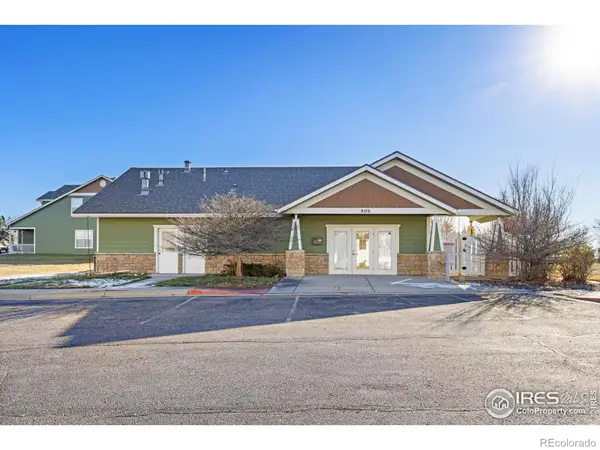 $550,000Active-- beds -- baths
$550,000Active-- beds -- baths800 Waterglen Drive, Fort Collins, CO 80524
MLS# IR1048247Listed by: 8Z REAL ESTATE - Open Sat, 12 to 3pmNew
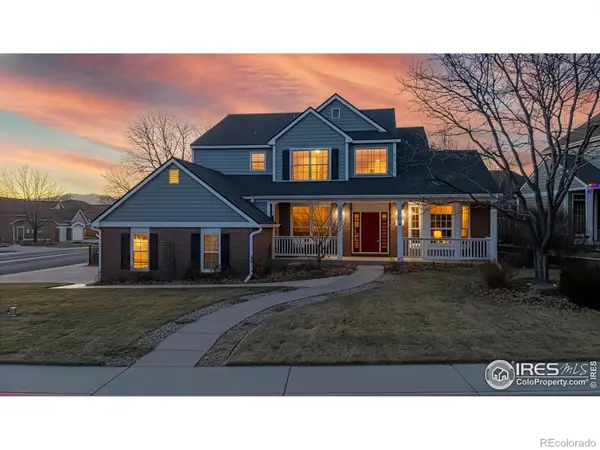 $878,000Active4 beds 4 baths4,777 sq. ft.
$878,000Active4 beds 4 baths4,777 sq. ft.5427 Highcastle Drive, Fort Collins, CO 80525
MLS# IR1048819Listed by: BLISS REALTY GROUP - Open Sat, 10am to 1pmNew
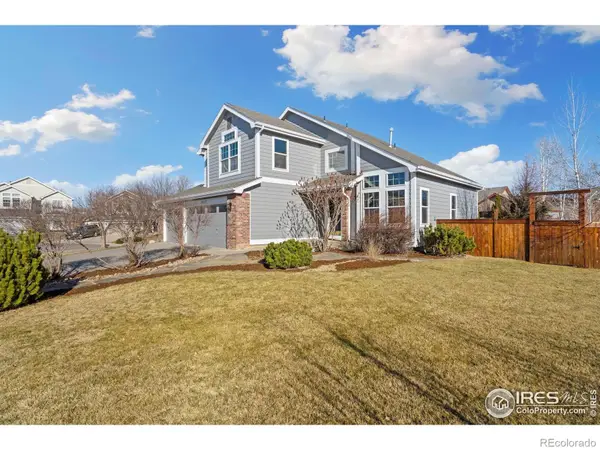 $615,000Active3 beds 3 baths3,108 sq. ft.
$615,000Active3 beds 3 baths3,108 sq. ft.6862 Kaslam Court, Fort Collins, CO 80525
MLS# IR1048814Listed by: GROUP MULBERRY - New
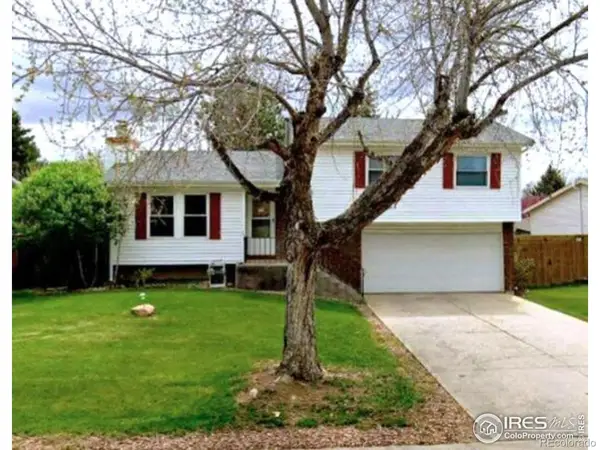 $325,000Active4 beds 3 baths1,696 sq. ft.
$325,000Active4 beds 3 baths1,696 sq. ft.3424 Worwick Drive, Fort Collins, CO 80525
MLS# IR1048801Listed by: EXP REALTY LLC - New
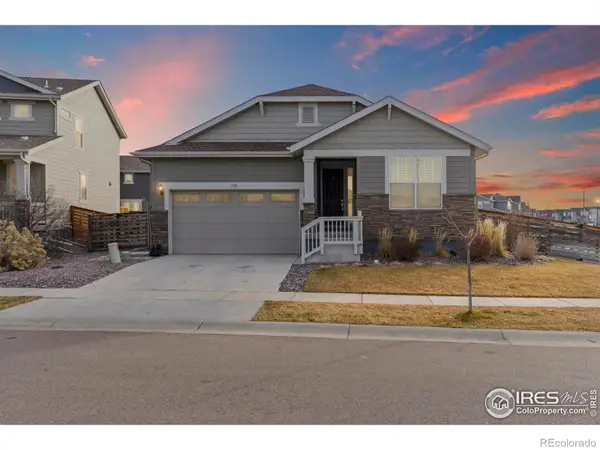 $622,000Active3 beds 2 baths3,802 sq. ft.
$622,000Active3 beds 2 baths3,802 sq. ft.520 Navion Lane, Fort Collins, CO 80524
MLS# IR1048796Listed by: ELEVATIONS REAL ESTATE, LLC - New
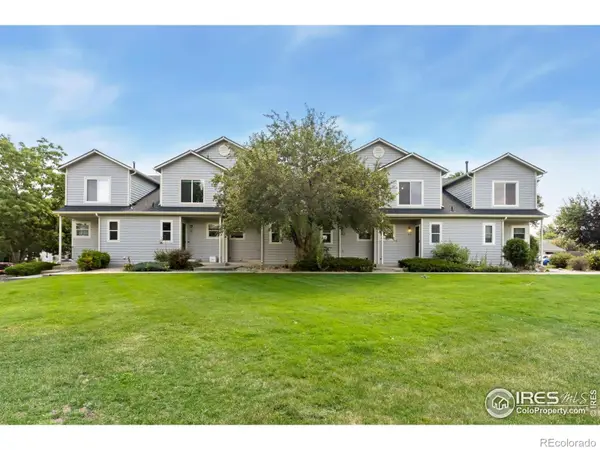 $385,000Active3 beds 3 baths1,545 sq. ft.
$385,000Active3 beds 3 baths1,545 sq. ft.2925 W Stuart Street #11, Fort Collins, CO 80526
MLS# IR1048788Listed by: GROUP HARMONY - Open Sat, 11am to 1pmNew
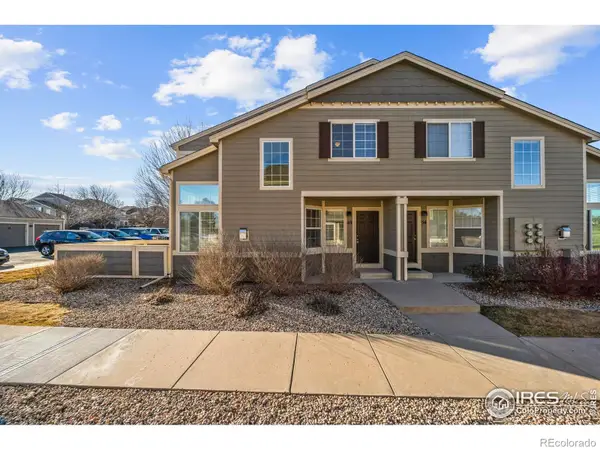 $350,000Active3 beds 3 baths1,777 sq. ft.
$350,000Active3 beds 3 baths1,777 sq. ft.6702 Antigua Drive, Fort Collins, CO 80525
MLS# IR1048783Listed by: REICHERT REAL ESTATE - Open Sat, 1 to 3pmNew
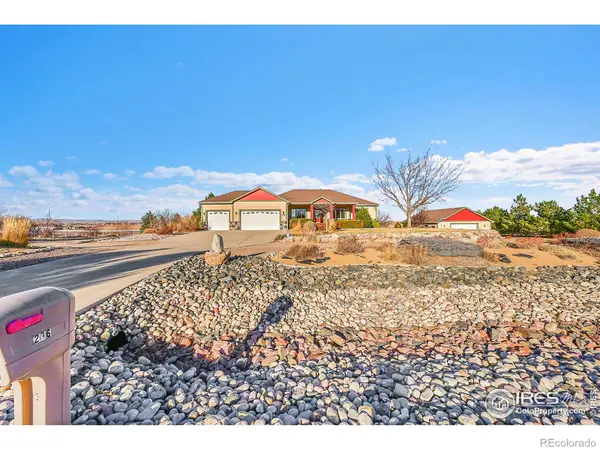 $1,450,000Active4 beds 5 baths4,872 sq. ft.
$1,450,000Active4 beds 5 baths4,872 sq. ft.236 Hawks Nest Way, Fort Collins, CO 80524
MLS# IR1048781Listed by: SEARS REAL ESTATE - New
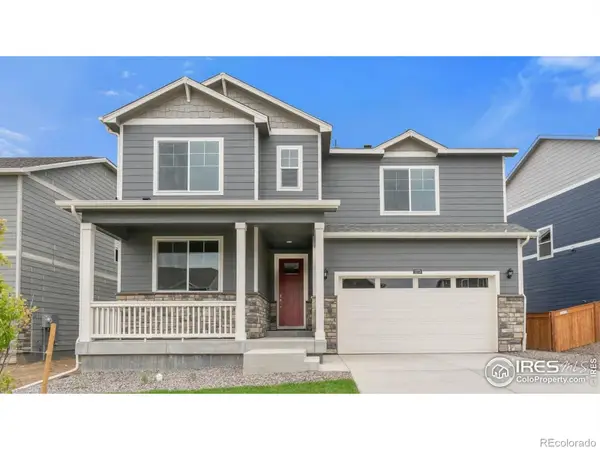 $585,000Active5 beds 4 baths3,744 sq. ft.
$585,000Active5 beds 4 baths3,744 sq. ft.6467 Ankina Drive, Fort Collins, CO 80528
MLS# IR1048780Listed by: DR HORTON REALTY LLC
