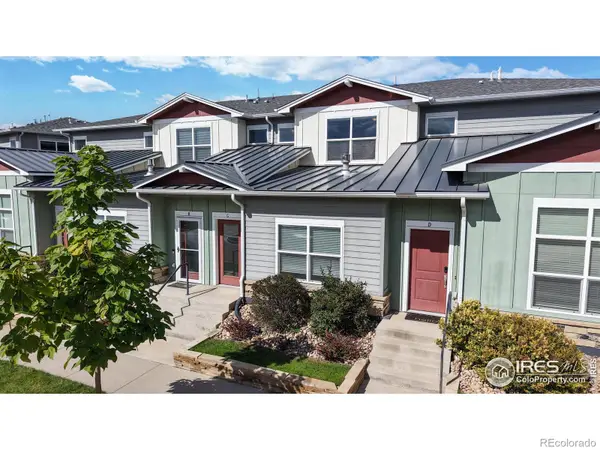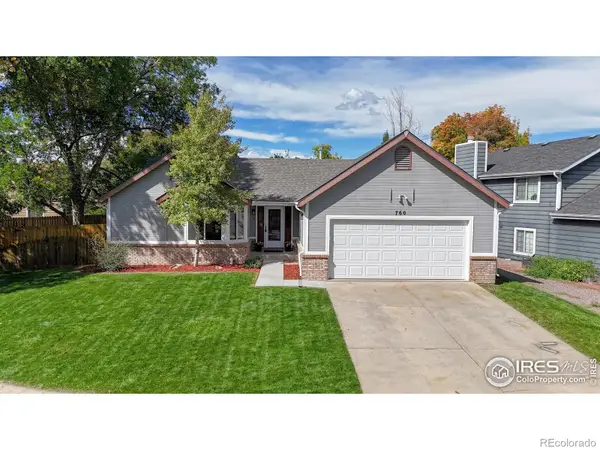1851 Baltusrol Drive, Fort Collins, CO 80524
Local realty services provided by:RONIN Real Estate Professionals ERA Powered
1851 Baltusrol Drive,Fort Collins, CO 80524
$589,990
- 3 Beds
- 2 Baths
- 3,737 sq. ft.
- Single family
- Active
Listed by:ryan livingston9702263990
Office:re/max alliance-ftc south
MLS#:IR1038111
Source:ML
Price summary
- Price:$589,990
- Price per sq. ft.:$157.88
- Monthly HOA dues:$120
About this home
Welcome to your dream ranch in Country Club Reserve-completely move-in ready and with no Metro Tax! Just minutes from Old Town Fort Collins, this home offers the perfect balance of convenience and a serene, private, rural-feeling community. Inside, you'll find an open layout that pairs thoughtful design with lasting value, featuring 9 ft ceilings, granite countertops, soft-close cabinetry, and laminate flooring throughout. The chef's kitchen is as functional as it is stylish-perfect for everyday living or entertaining guests. Step outside to your covered patio overlooking beautiful southern-facing open space views framed by mature trees for the perfect touch of serenity. Downstairs, a full unfinished basement offers endless possibilities-whether you're envisioning a home gym, additional bedrooms, or a custom rec space. With quality construction, room to grow, and everyday convenience, this home truly checks all the boxes in a vibrant, growing community.
Contact an agent
Home facts
- Year built:2025
- Listing ID #:IR1038111
Rooms and interior
- Bedrooms:3
- Total bathrooms:2
- Full bathrooms:1
- Living area:3,737 sq. ft.
Heating and cooling
- Cooling:Central Air
- Heating:Forced Air
Structure and exterior
- Roof:Composition
- Year built:2025
- Building area:3,737 sq. ft.
- Lot area:0.13 Acres
Schools
- High school:Other
- Middle school:Wellington
- Elementary school:Cache La Poudre
Utilities
- Water:Public
Finances and disclosures
- Price:$589,990
- Price per sq. ft.:$157.88
- Tax amount:$1,839 (2024)
New listings near 1851 Baltusrol Drive
- Open Sat, 12 to 3pmNew
 $625,000Active4 beds 3 baths1,857 sq. ft.
$625,000Active4 beds 3 baths1,857 sq. ft.3421 Surrey Lane, Fort Collins, CO 80524
MLS# IR1044849Listed by: KENTWOOD RE NORTHERN PROP LLC - Open Sat, 11am to 1pmNew
 $550,000Active3 beds 3 baths3,136 sq. ft.
$550,000Active3 beds 3 baths3,136 sq. ft.2237 Woodbury Lane, Fort Collins, CO 80524
MLS# IR1044851Listed by: RE/MAX ADVANCED INC. - Open Fri, 4 to 6pmNew
 $439,500Active3 beds 2 baths1,196 sq. ft.
$439,500Active3 beds 2 baths1,196 sq. ft.2418 Amherst Street, Fort Collins, CO 80525
MLS# IR1044837Listed by: COLDWELL BANKER REALTY-NOCO - New
 $584,990Active3 beds 4 baths1,935 sq. ft.
$584,990Active3 beds 4 baths1,935 sq. ft.921 Abbott Lane #8, Fort Collins, CO 80524
MLS# IR1044832Listed by: DFH COLORADO REALTY LLC - Coming Soon
 $1,250,000Coming Soon4 beds 3 baths
$1,250,000Coming Soon4 beds 3 baths1112 Robertson Street, Fort Collins, CO 80524
MLS# IR1044829Listed by: C3 REAL ESTATE SOLUTIONS, LLC - New
 $795,000Active5 beds 4 baths3,909 sq. ft.
$795,000Active5 beds 4 baths3,909 sq. ft.4579 Seaboard Lane, Fort Collins, CO 80525
MLS# IR1044816Listed by: GROUP MULBERRY - New
 $729,000Active4 beds 3 baths3,624 sq. ft.
$729,000Active4 beds 3 baths3,624 sq. ft.6701 Holyoke Court, Fort Collins, CO 80525
MLS# IR1044819Listed by: GREY ROCK REALTY - New
 $289,000Active2 beds 2 baths1,102 sq. ft.
$289,000Active2 beds 2 baths1,102 sq. ft.2929 Ross Drive #P46, Fort Collins, CO 80526
MLS# 6229001Listed by: FIVE FOUR REAL ESTATE, LLC - New
 $515,000Active2 beds 3 baths1,306 sq. ft.
$515,000Active2 beds 3 baths1,306 sq. ft.326 Osiander Street #C, Fort Collins, CO 80524
MLS# IR1044746Listed by: EXP REALTY - HUB - New
 $538,500Active3 beds 2 baths1,470 sq. ft.
$538,500Active3 beds 2 baths1,470 sq. ft.760 Marigold Lane, Fort Collins, CO 80526
MLS# IR1044744Listed by: RE/MAX ALLIANCE-FTC SOUTH
