1854 Marlborough Court, Fort Collins, CO 80526
Local realty services provided by:LUX Real Estate Company ERA Powered
1854 Marlborough Court,Fort Collins, CO 80526
$550,000
- 5 Beds
- 3 Baths
- 2,165 sq. ft.
- Single family
- Active
Listed by: the barefoot team9702815049
Office: re/max advanced inc.
MLS#:IR1048122
Source:ML
Price summary
- Price:$550,000
- Price per sq. ft.:$254.04
- Monthly HOA dues:$95.33
About this home
Welcome to 1854 Marlborough Court - a beautifully updated home in one of Fort Collins' most established and connected neighborhoods. Just a short stroll from Rolland Moore Park and the Spring Creek Trail, this home pairs timeless charm with modern efficiency and thoughtful upgrades inside and out. The main level's open layout flows naturally between the living, dining, and kitchen spaces, all highlighted by gleaming oak floors and abundant natural light from the east-facing bay window. The kitchen shines with oak cabinetry, slide-out pantry drawers, stainless steel appliances-including a Bosch dishwasher and Samsung range-and low-maintenance laminate countertops. The dining area is framed with a custom white oak bench seat for relaxed gatherings. The primary suite offers a private retreat with new closet doors, a tiled ensuite bath, a custom queen bed frame and headboard, and modern fixtures. The two additional main floor bedrooms add flexibility, with one featuring a built-in white oak bookshelf and slide-out printer tray. The beautifully updated main bath is centered with a custom floating vanity. Downstairs, the finished basement adds nearly 700 square feet of versatile living space with built-in storage, a laundry area featuring a matching Maytag washer and dryer, and a utility sink for projects or gear. Outside, you'll find a xeriscaped front yard designed for Colorado's climate-no regular watering needed-and irrigated raised garden beds ready for your favorite herbs, vegetables, and flowers. The backyard includes a Trex deck with a pergola, dog door access, and direct gate entry to a lush, HOA- maintained green space. Dual heating and cooling systems (both replaced in 2024), an active radon system, and a whole-house fan provide year-round comfort and energy efficiency.With quick access to neighborhood parks, schools, and optional pool membership, this Fort Collins gem blends craftsmanship, character, and convenience in one perfectly balanced home.
Contact an agent
Home facts
- Year built:1973
- Listing ID #:IR1048122
Rooms and interior
- Bedrooms:5
- Total bathrooms:3
- Full bathrooms:1
- Living area:2,165 sq. ft.
Heating and cooling
- Cooling:Central Air
- Heating:Forced Air, Heat Pump
Structure and exterior
- Roof:Composition
- Year built:1973
- Building area:2,165 sq. ft.
- Lot area:0.13 Acres
Schools
- High school:Rocky Mountain
- Middle school:Blevins
- Elementary school:Bennett
Utilities
- Water:Public
- Sewer:Public Sewer
Finances and disclosures
- Price:$550,000
- Price per sq. ft.:$254.04
- Tax amount:$3,063 (2024)
New listings near 1854 Marlborough Court
- New
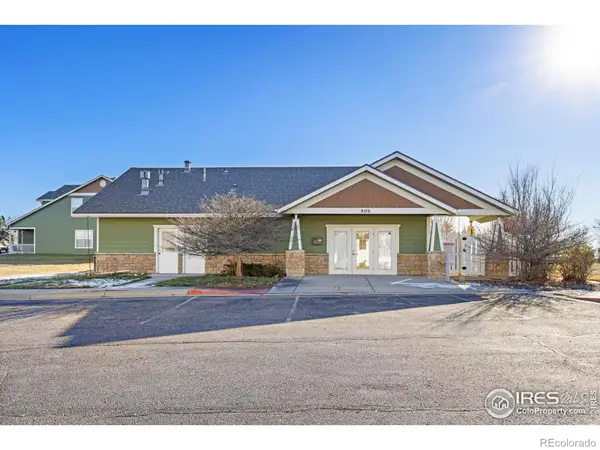 $550,000Active-- beds -- baths
$550,000Active-- beds -- baths800 Waterglen Drive, Fort Collins, CO 80524
MLS# IR1048247Listed by: 8Z REAL ESTATE - Open Sat, 12 to 3pmNew
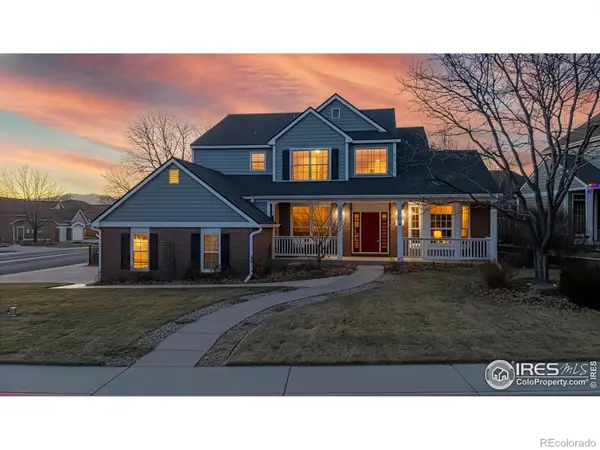 $878,000Active4 beds 4 baths4,777 sq. ft.
$878,000Active4 beds 4 baths4,777 sq. ft.5427 Highcastle Drive, Fort Collins, CO 80525
MLS# IR1048819Listed by: BLISS REALTY GROUP - Open Sat, 10am to 1pmNew
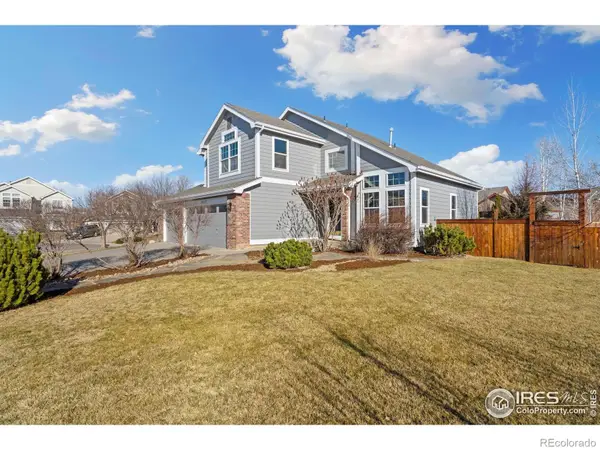 $615,000Active3 beds 3 baths3,108 sq. ft.
$615,000Active3 beds 3 baths3,108 sq. ft.6862 Kaslam Court, Fort Collins, CO 80525
MLS# IR1048814Listed by: GROUP MULBERRY - New
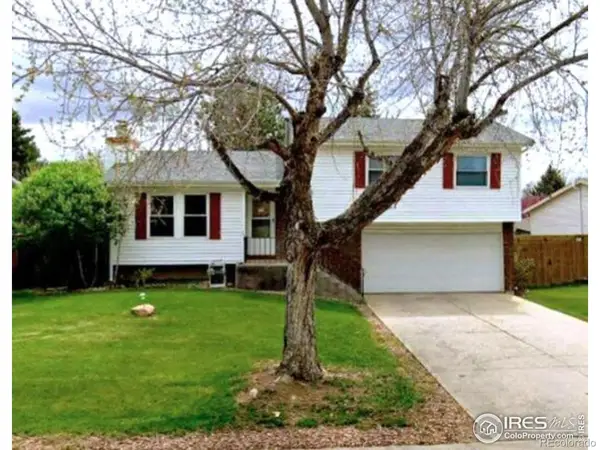 $325,000Active4 beds 3 baths1,696 sq. ft.
$325,000Active4 beds 3 baths1,696 sq. ft.3424 Worwick Drive, Fort Collins, CO 80525
MLS# IR1048801Listed by: EXP REALTY LLC - New
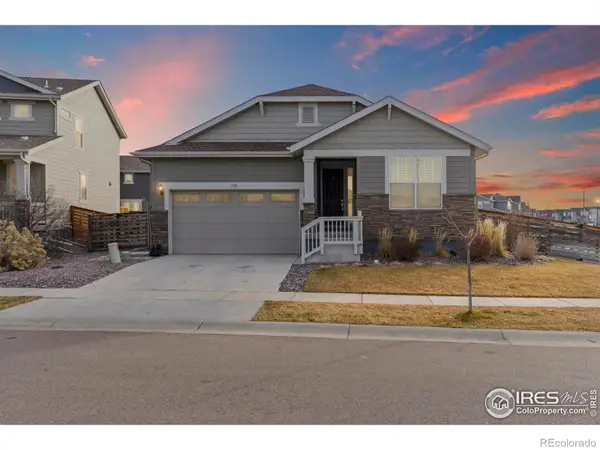 $622,000Active3 beds 2 baths3,802 sq. ft.
$622,000Active3 beds 2 baths3,802 sq. ft.520 Navion Lane, Fort Collins, CO 80524
MLS# IR1048796Listed by: ELEVATIONS REAL ESTATE, LLC - New
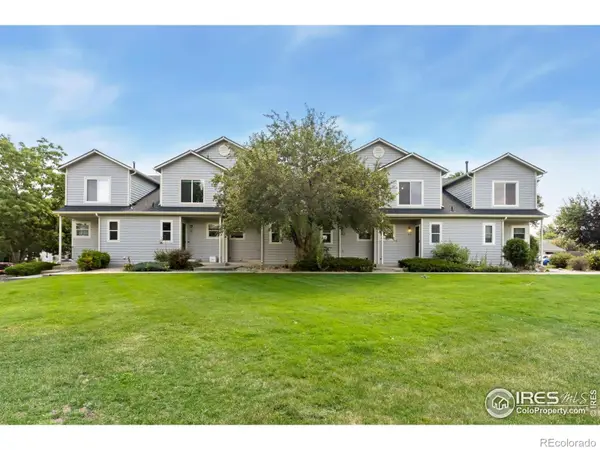 $385,000Active3 beds 3 baths1,545 sq. ft.
$385,000Active3 beds 3 baths1,545 sq. ft.2925 W Stuart Street #11, Fort Collins, CO 80526
MLS# IR1048788Listed by: GROUP HARMONY - Open Sat, 11am to 1pmNew
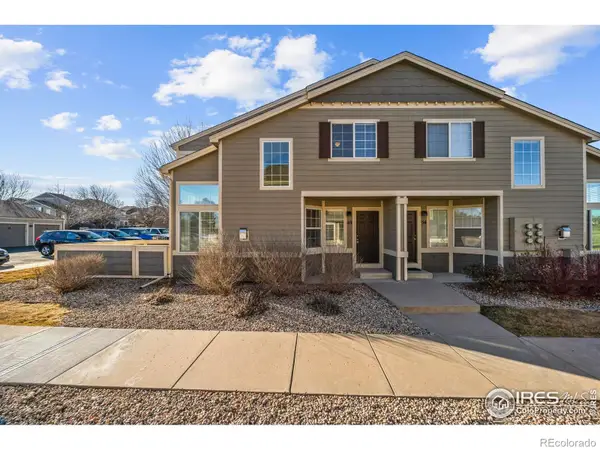 $350,000Active3 beds 3 baths1,777 sq. ft.
$350,000Active3 beds 3 baths1,777 sq. ft.6702 Antigua Drive, Fort Collins, CO 80525
MLS# IR1048783Listed by: REICHERT REAL ESTATE - Open Sat, 1 to 3pmNew
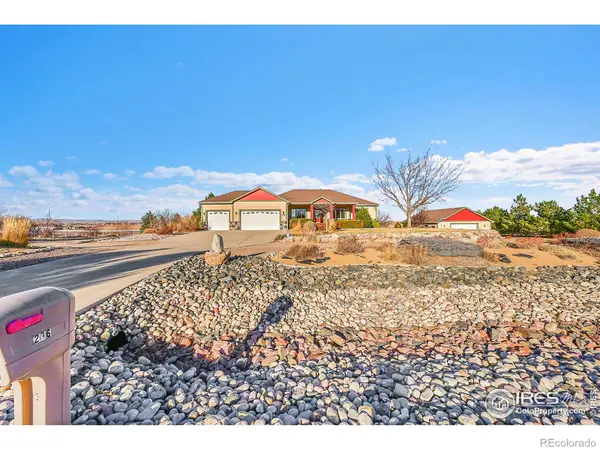 $1,450,000Active4 beds 5 baths4,872 sq. ft.
$1,450,000Active4 beds 5 baths4,872 sq. ft.236 Hawks Nest Way, Fort Collins, CO 80524
MLS# IR1048781Listed by: SEARS REAL ESTATE - New
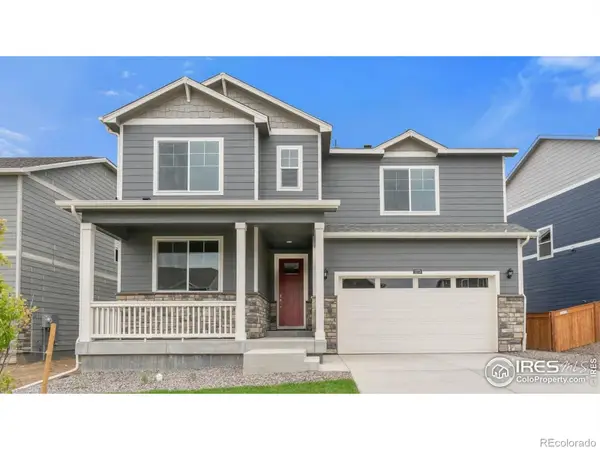 $585,000Active5 beds 4 baths3,744 sq. ft.
$585,000Active5 beds 4 baths3,744 sq. ft.6467 Ankina Drive, Fort Collins, CO 80528
MLS# IR1048780Listed by: DR HORTON REALTY LLC - New
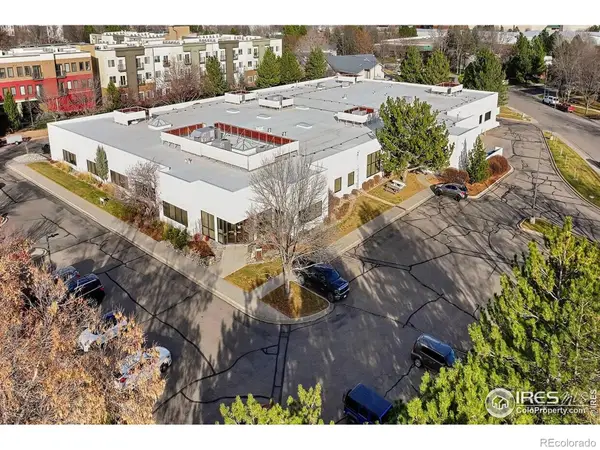 $6,300,000Active-- beds -- baths40,722 sq. ft.
$6,300,000Active-- beds -- baths40,722 sq. ft.4812 Mcmurry Avenue, Fort Collins, CO 80525
MLS# IR1048766Listed by: CBRE INC
