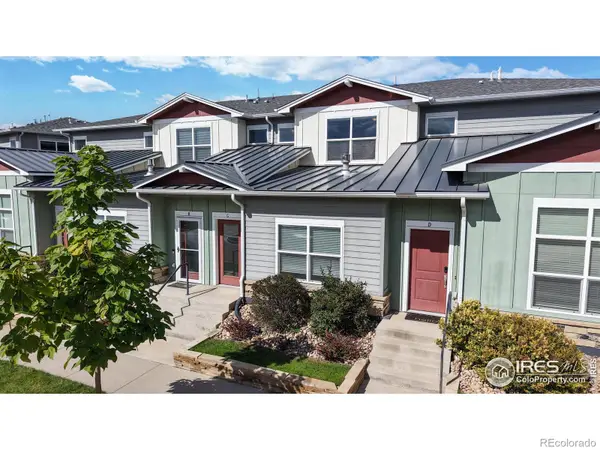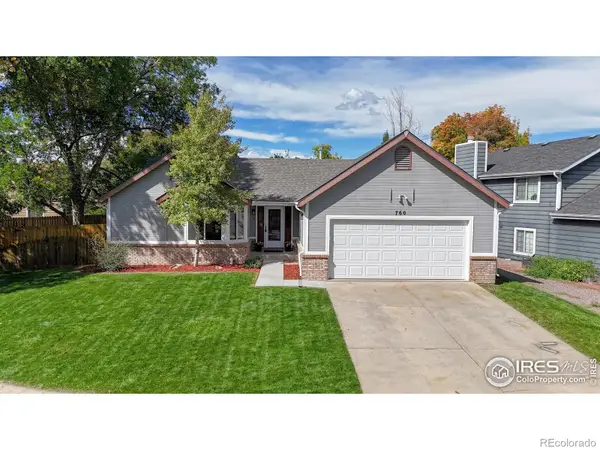2120 Timber Creek Drive #K1, Fort Collins, CO 80528
Local realty services provided by:LUX Real Estate Company ERA Powered
2120 Timber Creek Drive #K1,Fort Collins, CO 80528
$418,000
- 3 Beds
- 3 Baths
- 2,032 sq. ft.
- Townhouse
- Active
Listed by:andrew rottnerAndrew.Rottner@Redfin.com,720-745-2937
Office:redfin corporation
MLS#:3128000
Source:ML
Price summary
- Price:$418,000
- Price per sq. ft.:$205.71
- Monthly HOA dues:$245
About this home
This desirable two-story end-unit townhome in southeast Fort Collins offers a prime location and a well-designed layout. Situated in a well-maintained community, the property features an attached garage and an unfinished basement with an egress window, providing the potential to add a fourth bedroom along with laundry and extra storage space. Inside, the open living, dining, and kitchen areas flow seamlessly together, enhanced by high ceilings and generous room sizes. A cozy fireplace warms the living room, while a sliding door opens to a private patio. The main floor includes a bathroom, and upstairs you’ll find three bedrooms and a second full bath. Recent updates new carpeting within the past couple of years, new furnace and A/C in 2021 and a refrigerator installed in 2024. The HOA keeps the property looking great, and the location can’t be beat—close to grocery stores, health care, parks, green spaces, I-25, the MAX rapid bus line, and the Groome airport shuttle. The complex backs up to UC Health South Campus, offering urgent care, specialty medical services, and more right at your doorstep.
Contact an agent
Home facts
- Year built:2000
- Listing ID #:3128000
Rooms and interior
- Bedrooms:3
- Total bathrooms:3
- Full bathrooms:2
- Half bathrooms:1
- Living area:2,032 sq. ft.
Heating and cooling
- Cooling:Central Air
- Heating:Forced Air, Natural Gas
Structure and exterior
- Roof:Spanish Tile
- Year built:2000
- Building area:2,032 sq. ft.
Schools
- High school:Fossil Ridge
- Middle school:Preston
- Elementary school:Kruse
Utilities
- Water:Public
- Sewer:Public Sewer
Finances and disclosures
- Price:$418,000
- Price per sq. ft.:$205.71
- Tax amount:$2,372 (2024)
New listings near 2120 Timber Creek Drive #K1
- Open Sat, 12 to 3pmNew
 $625,000Active4 beds 3 baths1,857 sq. ft.
$625,000Active4 beds 3 baths1,857 sq. ft.3421 Surrey Lane, Fort Collins, CO 80524
MLS# IR1044849Listed by: KENTWOOD RE NORTHERN PROP LLC - Open Sat, 11am to 1pmNew
 $550,000Active3 beds 3 baths3,136 sq. ft.
$550,000Active3 beds 3 baths3,136 sq. ft.2237 Woodbury Lane, Fort Collins, CO 80524
MLS# IR1044851Listed by: RE/MAX ADVANCED INC. - Open Fri, 4 to 6pmNew
 $439,500Active3 beds 2 baths1,196 sq. ft.
$439,500Active3 beds 2 baths1,196 sq. ft.2418 Amherst Street, Fort Collins, CO 80525
MLS# IR1044837Listed by: COLDWELL BANKER REALTY-NOCO - New
 $584,990Active3 beds 4 baths1,935 sq. ft.
$584,990Active3 beds 4 baths1,935 sq. ft.921 Abbott Lane #8, Fort Collins, CO 80524
MLS# IR1044832Listed by: DFH COLORADO REALTY LLC - Coming Soon
 $1,250,000Coming Soon4 beds 3 baths
$1,250,000Coming Soon4 beds 3 baths1112 Robertson Street, Fort Collins, CO 80524
MLS# IR1044829Listed by: C3 REAL ESTATE SOLUTIONS, LLC - New
 $795,000Active5 beds 4 baths3,909 sq. ft.
$795,000Active5 beds 4 baths3,909 sq. ft.4579 Seaboard Lane, Fort Collins, CO 80525
MLS# IR1044816Listed by: GROUP MULBERRY - New
 $729,000Active4 beds 3 baths3,624 sq. ft.
$729,000Active4 beds 3 baths3,624 sq. ft.6701 Holyoke Court, Fort Collins, CO 80525
MLS# IR1044819Listed by: GREY ROCK REALTY - New
 $289,000Active2 beds 2 baths1,102 sq. ft.
$289,000Active2 beds 2 baths1,102 sq. ft.2929 Ross Drive #P46, Fort Collins, CO 80526
MLS# 6229001Listed by: FIVE FOUR REAL ESTATE, LLC - New
 $515,000Active2 beds 3 baths1,306 sq. ft.
$515,000Active2 beds 3 baths1,306 sq. ft.326 Osiander Street #C, Fort Collins, CO 80524
MLS# IR1044746Listed by: EXP REALTY - HUB - New
 $538,500Active3 beds 2 baths1,470 sq. ft.
$538,500Active3 beds 2 baths1,470 sq. ft.760 Marigold Lane, Fort Collins, CO 80526
MLS# IR1044744Listed by: RE/MAX ALLIANCE-FTC SOUTH
