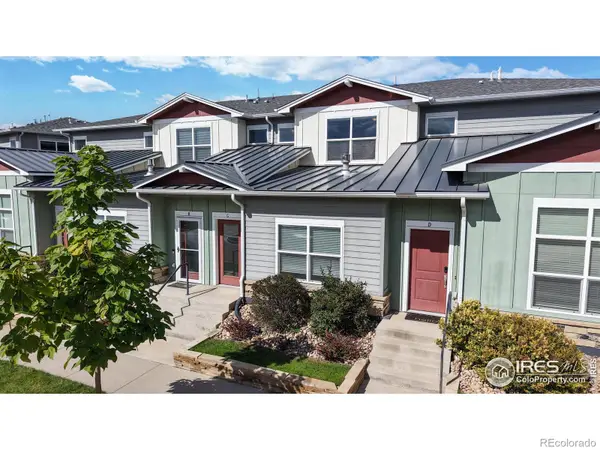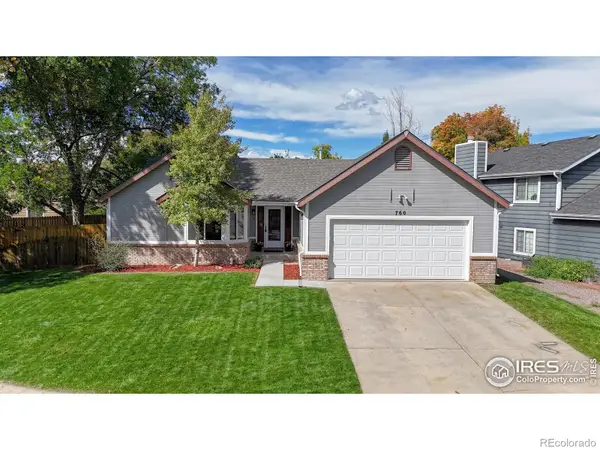224 Canyon Avenue #628, Fort Collins, CO 80521
Local realty services provided by:LUX Real Estate Company ERA Powered
Listed by:greg roeder3034436161
Office:liv sotheby's intl realty
MLS#:IR1035661
Source:ML
Price summary
- Price:$1,695,000
- Price per sq. ft.:$728.41
- Monthly HOA dues:$860
About this home
One of only three penthouse units on the top floor of Old Town's most sought after building. Discover Old Town's architectural masterpiece - Where uncompromising engineering meets luxury living. This steel-frame concrete fortress features four layers of fire-rated drywall between units, delivering unmatched soundproofing and structural integrity that sets it apart from ordinary construction. Soaring 20-foot ceilings frame custom Portuguese windows, while a striking steel spiral staircase commands attention. The 6th-floor location offers an expansive private balcony with rare, unobstructed views of Longs Peak and the foothills - a perspective unmatched anywhere in Old Town. An exterior fireplace transforms evenings into intimate gatherings under Colorado's starlit sky. The chef's kitchen showcases Wolf, Subzero, and ASKO appliances, while the primary suite pampers with frameless glass shower, dual vanities, and private balcony access. A custom-built loft and two additional bedrooms provide versatile living options. Two side-by-side underground parking spaces and spacious, secure storage complete this exceptional offering. This isn't just luxury living - it's an elevated lifestyle where engineering excellence, thoughtful design, and Colorado's natural beauty converge to create Fort Collins' highest standard for residential sophistication.
Contact an agent
Home facts
- Year built:2004
- Listing ID #:IR1035661
Rooms and interior
- Bedrooms:3
- Total bathrooms:3
- Full bathrooms:3
- Living area:2,327 sq. ft.
Heating and cooling
- Cooling:Ceiling Fan(s), Central Air
- Heating:Forced Air
Structure and exterior
- Roof:Spanish Tile
- Year built:2004
- Building area:2,327 sq. ft.
Schools
- High school:Poudre
- Middle school:Lincoln
- Elementary school:Dunn
Utilities
- Water:Public
- Sewer:Public Sewer
Finances and disclosures
- Price:$1,695,000
- Price per sq. ft.:$728.41
- Tax amount:$8,951 (2024)
New listings near 224 Canyon Avenue #628
- Open Sat, 12 to 3pmNew
 $625,000Active4 beds 3 baths1,857 sq. ft.
$625,000Active4 beds 3 baths1,857 sq. ft.3421 Surrey Lane, Fort Collins, CO 80524
MLS# IR1044849Listed by: KENTWOOD RE NORTHERN PROP LLC - Open Sat, 11am to 1pmNew
 $550,000Active3 beds 3 baths3,136 sq. ft.
$550,000Active3 beds 3 baths3,136 sq. ft.2237 Woodbury Lane, Fort Collins, CO 80524
MLS# IR1044851Listed by: RE/MAX ADVANCED INC. - Open Fri, 4 to 6pmNew
 $439,500Active3 beds 2 baths1,196 sq. ft.
$439,500Active3 beds 2 baths1,196 sq. ft.2418 Amherst Street, Fort Collins, CO 80525
MLS# IR1044837Listed by: COLDWELL BANKER REALTY-NOCO - New
 $584,990Active3 beds 4 baths1,935 sq. ft.
$584,990Active3 beds 4 baths1,935 sq. ft.921 Abbott Lane #8, Fort Collins, CO 80524
MLS# IR1044832Listed by: DFH COLORADO REALTY LLC - Coming Soon
 $1,250,000Coming Soon4 beds 3 baths
$1,250,000Coming Soon4 beds 3 baths1112 Robertson Street, Fort Collins, CO 80524
MLS# IR1044829Listed by: C3 REAL ESTATE SOLUTIONS, LLC - New
 $795,000Active5 beds 4 baths3,909 sq. ft.
$795,000Active5 beds 4 baths3,909 sq. ft.4579 Seaboard Lane, Fort Collins, CO 80525
MLS# IR1044816Listed by: GROUP MULBERRY - New
 $729,000Active4 beds 3 baths3,624 sq. ft.
$729,000Active4 beds 3 baths3,624 sq. ft.6701 Holyoke Court, Fort Collins, CO 80525
MLS# IR1044819Listed by: GREY ROCK REALTY - New
 $289,000Active2 beds 2 baths1,102 sq. ft.
$289,000Active2 beds 2 baths1,102 sq. ft.2929 Ross Drive #P46, Fort Collins, CO 80526
MLS# 6229001Listed by: FIVE FOUR REAL ESTATE, LLC - New
 $515,000Active2 beds 3 baths1,306 sq. ft.
$515,000Active2 beds 3 baths1,306 sq. ft.326 Osiander Street #C, Fort Collins, CO 80524
MLS# IR1044746Listed by: EXP REALTY - HUB - New
 $538,500Active3 beds 2 baths1,470 sq. ft.
$538,500Active3 beds 2 baths1,470 sq. ft.760 Marigold Lane, Fort Collins, CO 80526
MLS# IR1044744Listed by: RE/MAX ALLIANCE-FTC SOUTH
