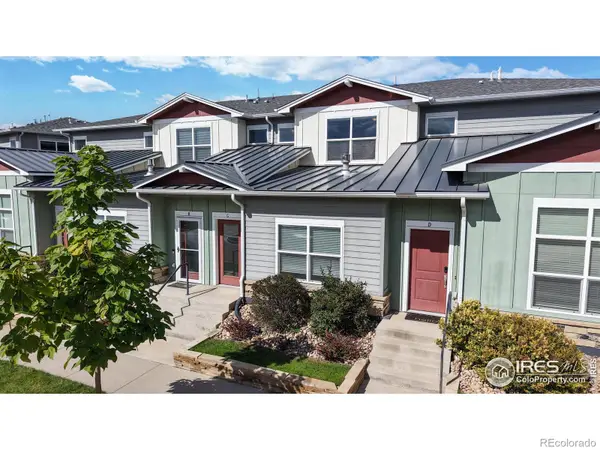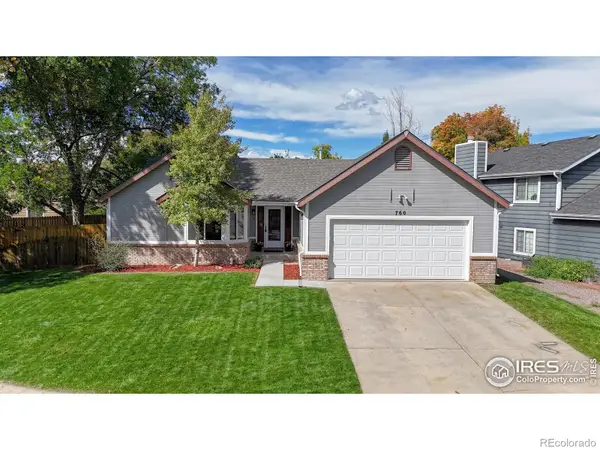2333 Spruce Creek Drive, Fort Collins, CO 80528
Local realty services provided by:ERA New Age
2333 Spruce Creek Drive,Fort Collins, CO 80528
$995,000
- 6 Beds
- 5 Baths
- 4,588 sq. ft.
- Single family
- Active
Listed by:brandi broadley9706918760
Office:group harmony
MLS#:IR1043133
Source:ML
Price summary
- Price:$995,000
- Price per sq. ft.:$216.87
- Monthly HOA dues:$66.67
About this home
Welcome to your dream home where mountain views greet you each morning and luxury meets comfort at every turn. This stunning 6 bedroom 5 bathroom residence offers the perfect blend of sophisticated living and outdoor adventure. With no neighbor behind you and backing directly to a green belt and the new Mail Creek Trail that connects to Northern Colorado's entire trail system plus the new 5.3-acre city Tailwinds Park. The thoughtfully designed layout features a spacious main floor bedroom or office with a full bathroom, perfect for guests or those who prefer single-level living. Upstairs, discover 4 bedrooms and a large loft area ideal for relaxation or entertainment, while the primary suite boasts a 5-piece bathroom and two generous walk-in closets. The custom finished basement steals the show with its waterfall wet bar, tall beverage center, drawer dishwasher for glassware, and sonic ice machine. Custom landscaping frames this home beautifully, while plantation shutters add elegant charm throughout. The 3 car garage impresses with epoxy floors, built-ins, and overhead storage racks. 5 custom closets ensure organization is never an issue, and the electronic awning off the back patio provides instant shade for outdoor gatherings. Practical luxury continues with owned solar panels for energy efficiency and 2 basement storage spaces for all your treasures. Home has been pre-inspected, meticulously maintained, and priced to sell!
Contact an agent
Home facts
- Year built:2017
- Listing ID #:IR1043133
Rooms and interior
- Bedrooms:6
- Total bathrooms:5
- Full bathrooms:4
- Living area:4,588 sq. ft.
Heating and cooling
- Cooling:Ceiling Fan(s), Central Air
- Heating:Forced Air
Structure and exterior
- Roof:Composition
- Year built:2017
- Building area:4,588 sq. ft.
- Lot area:0.18 Acres
Schools
- High school:Fossil Ridge
- Middle school:Preston
- Elementary school:Bacon
Utilities
- Water:Public
Finances and disclosures
- Price:$995,000
- Price per sq. ft.:$216.87
- Tax amount:$5,512 (2024)
New listings near 2333 Spruce Creek Drive
- Open Sat, 12 to 3pmNew
 $625,000Active4 beds 3 baths1,857 sq. ft.
$625,000Active4 beds 3 baths1,857 sq. ft.3421 Surrey Lane, Fort Collins, CO 80524
MLS# IR1044849Listed by: KENTWOOD RE NORTHERN PROP LLC - Open Sat, 11am to 1pmNew
 $550,000Active3 beds 3 baths3,136 sq. ft.
$550,000Active3 beds 3 baths3,136 sq. ft.2237 Woodbury Lane, Fort Collins, CO 80524
MLS# IR1044851Listed by: RE/MAX ADVANCED INC. - Open Fri, 4 to 6pmNew
 $439,500Active3 beds 2 baths1,196 sq. ft.
$439,500Active3 beds 2 baths1,196 sq. ft.2418 Amherst Street, Fort Collins, CO 80525
MLS# IR1044837Listed by: COLDWELL BANKER REALTY-NOCO - New
 $584,990Active3 beds 4 baths1,935 sq. ft.
$584,990Active3 beds 4 baths1,935 sq. ft.921 Abbott Lane #8, Fort Collins, CO 80524
MLS# IR1044832Listed by: DFH COLORADO REALTY LLC - Coming Soon
 $1,250,000Coming Soon4 beds 3 baths
$1,250,000Coming Soon4 beds 3 baths1112 Robertson Street, Fort Collins, CO 80524
MLS# IR1044829Listed by: C3 REAL ESTATE SOLUTIONS, LLC - New
 $795,000Active5 beds 4 baths3,909 sq. ft.
$795,000Active5 beds 4 baths3,909 sq. ft.4579 Seaboard Lane, Fort Collins, CO 80525
MLS# IR1044816Listed by: GROUP MULBERRY - New
 $729,000Active4 beds 3 baths3,624 sq. ft.
$729,000Active4 beds 3 baths3,624 sq. ft.6701 Holyoke Court, Fort Collins, CO 80525
MLS# IR1044819Listed by: GREY ROCK REALTY - New
 $289,000Active2 beds 2 baths1,102 sq. ft.
$289,000Active2 beds 2 baths1,102 sq. ft.2929 Ross Drive #P46, Fort Collins, CO 80526
MLS# 6229001Listed by: FIVE FOUR REAL ESTATE, LLC - New
 $515,000Active2 beds 3 baths1,306 sq. ft.
$515,000Active2 beds 3 baths1,306 sq. ft.326 Osiander Street #C, Fort Collins, CO 80524
MLS# IR1044746Listed by: EXP REALTY - HUB - New
 $538,500Active3 beds 2 baths1,470 sq. ft.
$538,500Active3 beds 2 baths1,470 sq. ft.760 Marigold Lane, Fort Collins, CO 80526
MLS# IR1044744Listed by: RE/MAX ALLIANCE-FTC SOUTH
