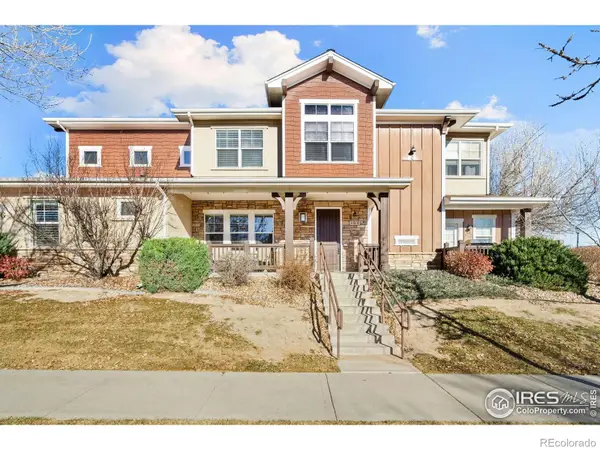2419 Evergreen Drive, Fort Collins, CO 80521
Local realty services provided by:LUX Real Estate Company ERA Powered
2419 Evergreen Drive,Fort Collins, CO 80521
$675,000
- 4 Beds
- 3 Baths
- 2,592 sq. ft.
- Single family
- Active
Listed by: joseph coulter, richard payne jr9705679191
Office: property partners
MLS#:IR1047796
Source:ML
Price summary
- Price:$675,000
- Price per sq. ft.:$260.42
About this home
Discover this beautifully remodeled, mid-century modern- inspired ranch home tucked into a quiet, well-established cul-de-sac in Fort Collins. Built in the 1990s and exceptionally well cared for, this property's major systems and cosmetics have all been tastefully updated throughout and come together to blend timeless design with modern comfort. Inside, you're welcomed by vaulted ceilings, natural light, and an open-concept layout that enhances the home's spacious, airy feel.Thoughtful upgrades, clean lines, and warm finishes create a stylish yet comfortable environment ideal for daily living. The updated kitchen and living areas highlight the home's mid-century character while providing modern efficiency and reliability. Pride of ownership is evident in every detail.The extra-large garage is a rare bonus, offering plenty of room for vehicles plus dedicated workshop space for projects, storage, or hobbies. The home also includes multiple off-street parking spaces, upgraded electrical, and a convenient RV hook-up, making it perfect for outdoor enthusiasts and anyone needing additional functionality! Step outside to a large private backyard ideal for entertaining, gardening, pets, or enjoying Colorado's outdoor lifestyle. Surrounded by mature landscaping and long-standing homes, this peaceful neighborhood provides privacy while keeping you close to parks, schools, shopping, restaurants, and Old Town Fort Collins. Thoughtfully updated, move-in ready, and loaded with hard-to-find features, this Evergreen Drive gem stands out as a truly rare find!
Contact an agent
Home facts
- Year built:1992
- Listing ID #:IR1047796
Rooms and interior
- Bedrooms:4
- Total bathrooms:3
- Full bathrooms:1
- Living area:2,592 sq. ft.
Heating and cooling
- Cooling:Attic Fan, Ceiling Fan(s), Central Air
- Heating:Forced Air
Structure and exterior
- Roof:Composition
- Year built:1992
- Building area:2,592 sq. ft.
- Lot area:0.17 Acres
Schools
- High school:Rocky Mountain
- Middle school:Boltz
- Elementary school:Bauder
Utilities
- Water:Public
- Sewer:Public Sewer
Finances and disclosures
- Price:$675,000
- Price per sq. ft.:$260.42
- Tax amount:$3,157 (2024)
New listings near 2419 Evergreen Drive
- New
 $499,000Active2 beds 3 baths2,383 sq. ft.
$499,000Active2 beds 3 baths2,383 sq. ft.2550 Custer Drive, Fort Collins, CO 80525
MLS# IR1047879Listed by: BERKSHIRE HATHAWAY HOMESERVICES ROCKY MOUNTAIN, REALTORS-FORT COLLINS - New
 $349,000Active1 beds 1 baths969 sq. ft.
$349,000Active1 beds 1 baths969 sq. ft.2751 Iowa Drive #102, Fort Collins, CO 80525
MLS# IR1047875Listed by: C3 REAL ESTATE SOLUTIONS, LLC - New
 $829,000Active4 beds 3 baths3,321 sq. ft.
$829,000Active4 beds 3 baths3,321 sq. ft.4002 Wild Elm Way, Fort Collins, CO 80528
MLS# IR1047870Listed by: COLDWELL BANKER PLAINS - Coming Soon
 $525,000Coming Soon3 beds 3 baths
$525,000Coming Soon3 beds 3 baths3013 Meadowlark Avenue, Fort Collins, CO 80526
MLS# IR1047863Listed by: RE/MAX ALLIANCE-FTC SOUTH - New
 $370,000Active2 beds 3 baths1,175 sq. ft.
$370,000Active2 beds 3 baths1,175 sq. ft.5850 Dripping Rock Lane #G103, Fort Collins, CO 80528
MLS# IR1047846Listed by: GROUP MULBERRY - New
 $630,000Active4 beds 3 baths3,553 sq. ft.
$630,000Active4 beds 3 baths3,553 sq. ft.7200 Tamarisk Drive, Fort Collins, CO 80528
MLS# IR1047834Listed by: EXP REALTY - NORTHERN CO - New
 $419,990Active2 beds 4 baths1,675 sq. ft.
$419,990Active2 beds 4 baths1,675 sq. ft.1003 Schlagel #4, Fort Collins, CO 80524
MLS# IR1047820Listed by: DFH COLORADO REALTY LLC - New
 $210,000Active2 beds 2 baths1,352 sq. ft.
$210,000Active2 beds 2 baths1,352 sq. ft.961 Sunchase Drive, Fort Collins, CO 80524
MLS# IR1047806Listed by: RE/MAX ALLIANCE-WINDSOR - Open Sun, 11am to 1pmNew
 $475,000Active3 beds 2 baths1,112 sq. ft.
$475,000Active3 beds 2 baths1,112 sq. ft.1404 Skyline Drive, Fort Collins, CO 80521
MLS# IR1047795Listed by: RE/MAX ALLIANCE-FTC SOUTH
