2602 Timberwood Drive #52, Fort Collins, CO 80528
Local realty services provided by:ERA New Age
Upcoming open houses
- Sun, Nov 2311:00 am - 01:00 pm
Listed by: nicole johnson9706829153
Office: co vision real estate group
MLS#:IR1045201
Source:ML
Price summary
- Price:$359,000
- Price per sq. ft.:$208
- Monthly HOA dues:$315
About this home
THIS IS THE BEST VALUE IN FORT COLLINS! A low HOA, turnkey ready, strong rent rates, & FHA approved makes it the perfect opportunity for a first-time home buyer or investor! This beautiful 2 bed/3 bath townhome is tucked away in a quiet community w/ prime access to the Harmony corridor & minutes from shopping, dining, walking/biking trails, I-25, & so much more. Main floor features an open floor plan, new carpet, vaulted ceilings, beautiful natural lighting, gas fireplace, dining room, & updated kitchen. Spacious primary bedroom has partial mountain views & two closets. Full basement is partially finished including a 3/4 bath & laundry room w/ ability to add a 3rd bedroom. Newer air conditioning unit & furnace make this the perfect turnkey property. 1 car detached garage is included along w/ 1 parking space tag for convenience. Escape outdoors & enjoy your patio w/ trees & privacy wall or take a walk down the street to grab a bagel & coffee. Enjoy the Colorado lifestyle & love where you live!
Contact an agent
Home facts
- Year built:1996
- Listing ID #:IR1045201
Rooms and interior
- Bedrooms:2
- Total bathrooms:3
- Full bathrooms:1
- Half bathrooms:1
- Living area:1,726 sq. ft.
Heating and cooling
- Cooling:Ceiling Fan(s), Central Air
- Heating:Forced Air
Structure and exterior
- Roof:Composition
- Year built:1996
- Building area:1,726 sq. ft.
- Lot area:0.03 Acres
Schools
- High school:Fossil Ridge
- Middle school:Preston
- Elementary school:Kruse
Utilities
- Water:Public
- Sewer:Public Sewer
Finances and disclosures
- Price:$359,000
- Price per sq. ft.:$208
- Tax amount:$2,080 (2024)
New listings near 2602 Timberwood Drive #52
- New
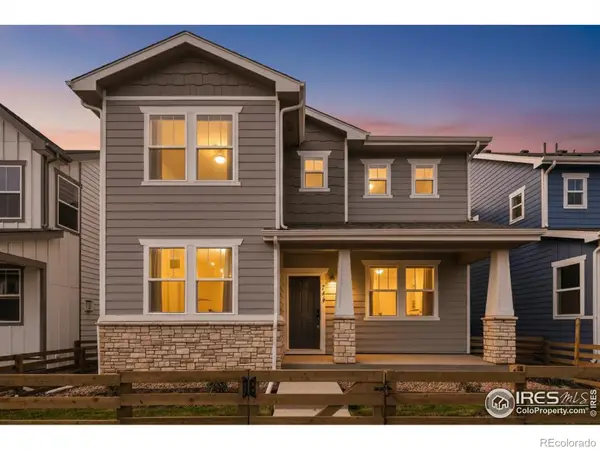 $499,990Active4 beds 3 baths2,044 sq. ft.
$499,990Active4 beds 3 baths2,044 sq. ft.744 Wood Sorrel Lane, Fort Collins, CO 80524
MLS# IR1047749Listed by: DFH COLORADO REALTY LLC - Open Sun, 11am to 3pmNew
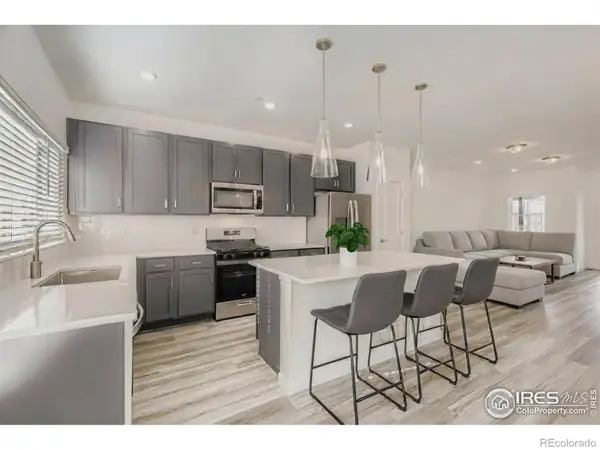 $434,990Active2 beds 4 baths1,675 sq. ft.
$434,990Active2 beds 4 baths1,675 sq. ft.921 Abbott Lane #6, Fort Collins, CO 80524
MLS# IR1047748Listed by: DFH COLORADO REALTY LLC - Open Sun, 12:30 to 2:30pmNew
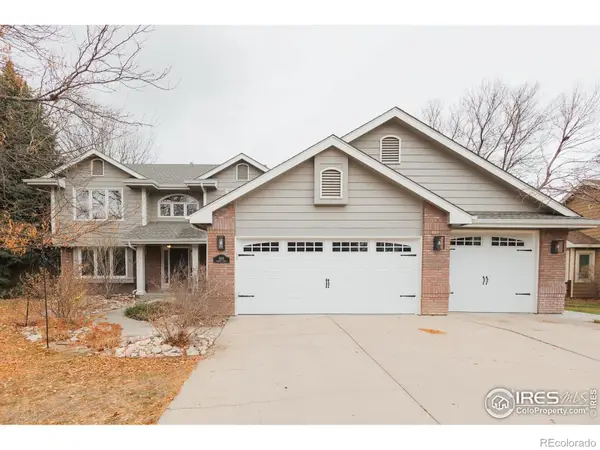 $1,125,000Active4 beds 4 baths3,899 sq. ft.
$1,125,000Active4 beds 4 baths3,899 sq. ft.1306 Paragon Place, Fort Collins, CO 80525
MLS# IR1047733Listed by: DOWNTOWN REAL ESTATE BROKERS - New
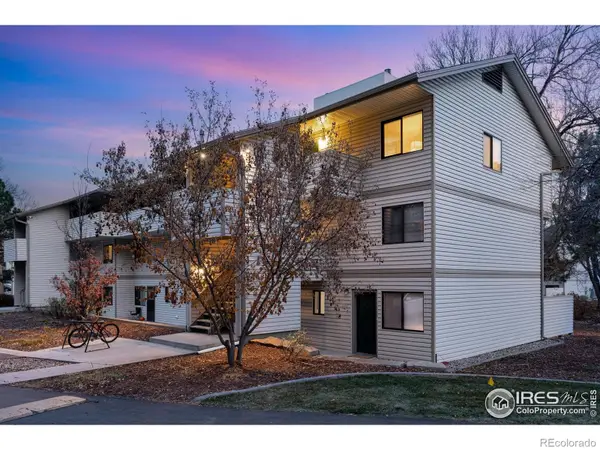 $222,000Active1 beds 1 baths576 sq. ft.
$222,000Active1 beds 1 baths576 sq. ft.1705 Heatheridge Road, Fort Collins, CO 80526
MLS# IR1047737Listed by: GROUP CENTERRA - Open Sun, 10am to 12pmNew
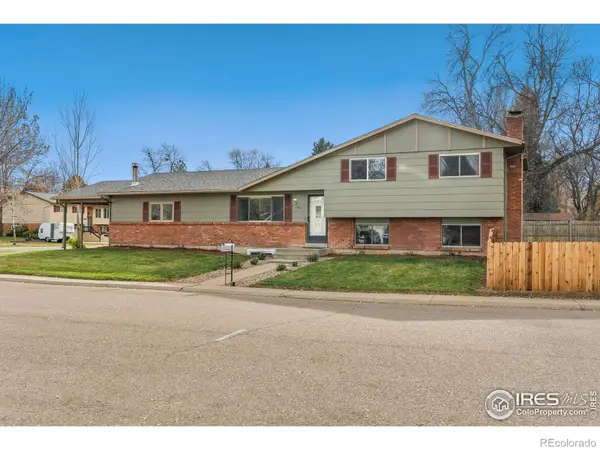 $569,000Active5 beds 3 baths2,516 sq. ft.
$569,000Active5 beds 3 baths2,516 sq. ft.401 Bluejay Street, Fort Collins, CO 80526
MLS# IR1047729Listed by: COLDWELL BANKER REALTY-NOCO - New
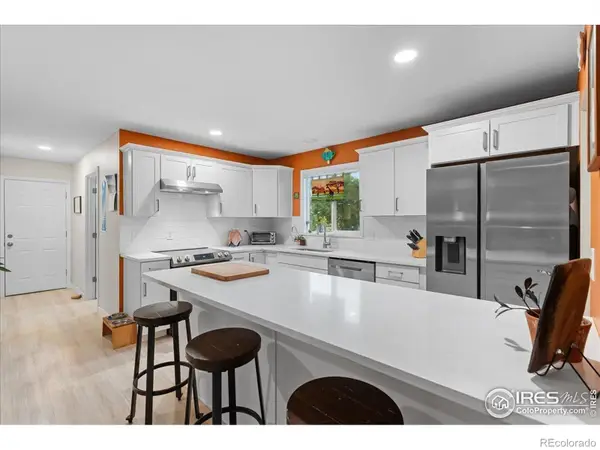 $699,000Active5 beds 3 baths3,214 sq. ft.
$699,000Active5 beds 3 baths3,214 sq. ft.4824 Springer Drive, Fort Collins, CO 80524
MLS# IR1047718Listed by: C3 REAL ESTATE SOLUTIONS, LLC - New
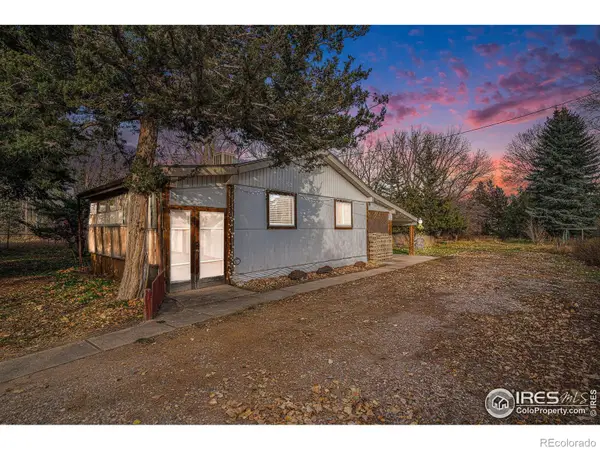 $330,000Active2 beds 2 baths1,080 sq. ft.
$330,000Active2 beds 2 baths1,080 sq. ft.2926 Farview Drive, Fort Collins, CO 80524
MLS# IR1047698Listed by: RE/MAX ADVANCED INC. - New
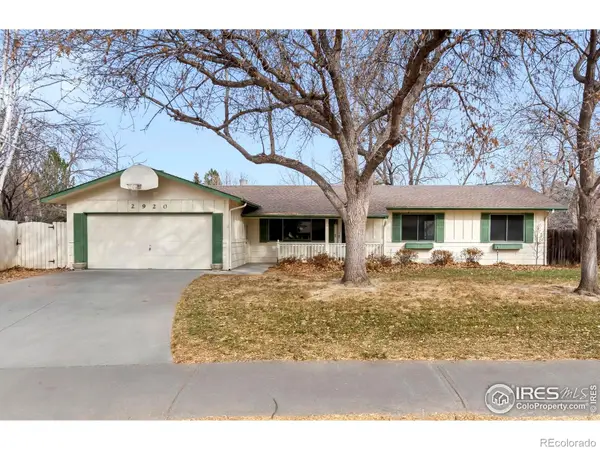 $545,000Active3 beds 2 baths2,952 sq. ft.
$545,000Active3 beds 2 baths2,952 sq. ft.2920 Brookwood Place, Fort Collins, CO 80525
MLS# IR1047699Listed by: CENTURY 21 ELEVATED - New
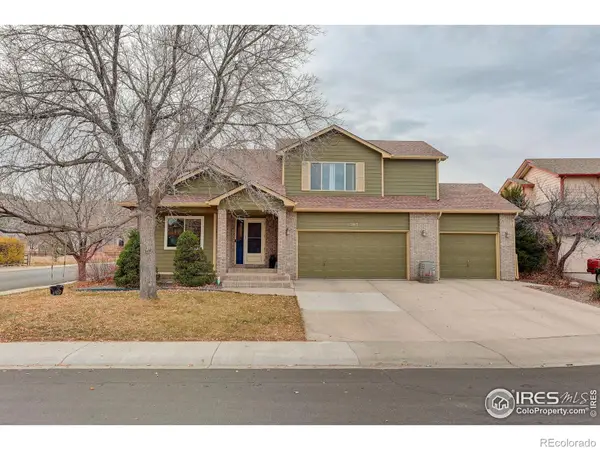 $775,000Active4 beds 4 baths2,999 sq. ft.
$775,000Active4 beds 4 baths2,999 sq. ft.1263 Twinflower Place, Fort Collins, CO 80521
MLS# IR1047696Listed by: COLDWELL BANKER REALTY-NOCO - New
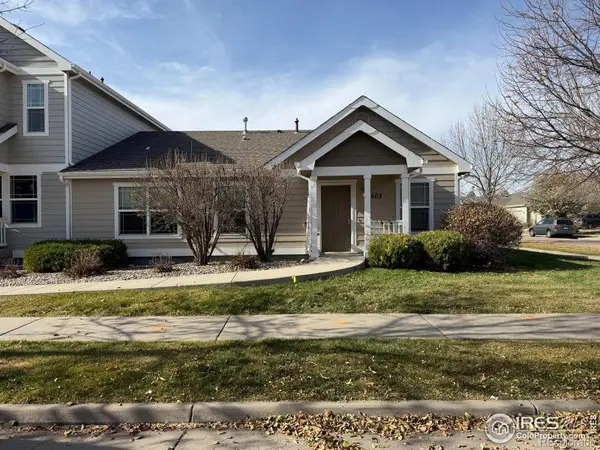 $460,000Active3 beds 2 baths2,504 sq. ft.
$460,000Active3 beds 2 baths2,504 sq. ft.603 Rook Street, Fort Collins, CO 80521
MLS# IR1047682Listed by: GROUP MULBERRY
