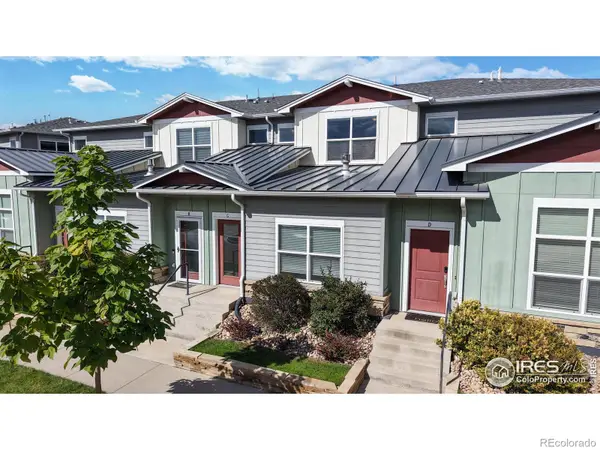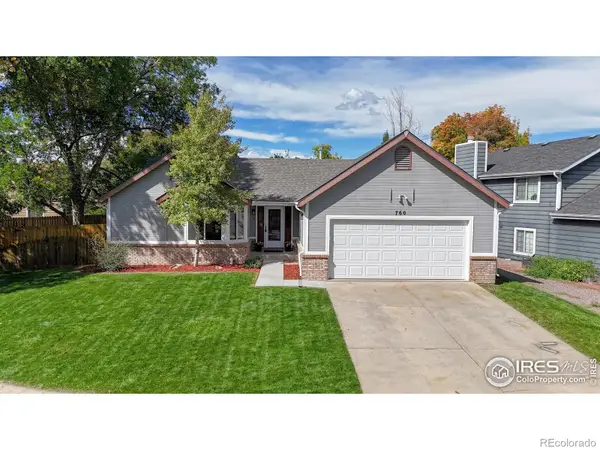2932 Biplane Street, Fort Collins, CO 80524
Local realty services provided by:ERA New Age
Listed by:carl almgren9702179141
Office:mosaic realty llc.
MLS#:IR1040877
Source:ML
Price summary
- Price:$760,000
- Price per sq. ft.:$221.96
- Monthly HOA dues:$50
About this home
ACCEPTING BACKUP OFFERS. Residential-detached built by Hartford Homes in 2023 w/ a .11 acre lot in Subdivision: Mosaic. This immaculate, turn-key, Twain Farmhouse model has it all! Featuring 4 bed/3 bath, this light-and-bright home has been loaded with upgrades throughout. The upgraded gourmet kitchen is a dream: double oven, gas range, soft-close cabinets, upgraded tile backsplash, quartz countertops, walk-in pantry, and extra windows, with large dining area attached. Entertainment is a breeze w/ the giant living room (with gas fireplace featuring upgraded fireplace tile) that opens to the kitchen, backyard, & dining area. Right off the inviting entryway is an 8x9 office, complete with French doors for peace and quiet. The Primary suite is large & bright, features a 4-piece bathroom, vaulted ceilings, and large walk-in closet. The three additional bedrooms are on the second level, along with a loft space perfect for a second living room, play area, or additional office. The backyard is tranquil & low-maintenance, featuring a sprinkler system, privacy fence, and covered north-facing patio. The oversized two-car car is 440 sq ft garage with 240v outlet. This gem of a home abuts green space on the west side, creating a feeling of being on a larger lot (without the pain of more mowing!), and some extra privacy. The 898 square foot basement is unfinished, ready for storage or adding another bedroom and bathroom! Ideas for a finished basement are readily available on the Hartford Homes website in the digital brochure for the Twain model. This home has access to BOTH community pools, and only a couple block away from the planned community park. Location is prime for this home, with close proximity to Old Town, a short drive to I-25, ten minutes from CSU, seven minutes to Jessup Farm and open space with trails galore. This well-loved home is ready for you to call it yours!
Contact an agent
Home facts
- Year built:2023
- Listing ID #:IR1040877
Rooms and interior
- Bedrooms:4
- Total bathrooms:3
- Full bathrooms:1
- Half bathrooms:1
- Living area:3,424 sq. ft.
Heating and cooling
- Cooling:Central Air
- Heating:Forced Air
Structure and exterior
- Roof:Composition
- Year built:2023
- Building area:3,424 sq. ft.
- Lot area:0.11 Acres
Schools
- High school:Fort Collins
- Middle school:Lincoln
- Elementary school:Laurel
Utilities
- Water:Public
- Sewer:Public Sewer
Finances and disclosures
- Price:$760,000
- Price per sq. ft.:$221.96
- Tax amount:$4,005 (2024)
New listings near 2932 Biplane Street
- Open Sat, 12 to 3pmNew
 $625,000Active4 beds 3 baths1,857 sq. ft.
$625,000Active4 beds 3 baths1,857 sq. ft.3421 Surrey Lane, Fort Collins, CO 80524
MLS# IR1044849Listed by: KENTWOOD RE NORTHERN PROP LLC - Open Sat, 11am to 1pmNew
 $550,000Active3 beds 3 baths3,136 sq. ft.
$550,000Active3 beds 3 baths3,136 sq. ft.2237 Woodbury Lane, Fort Collins, CO 80524
MLS# IR1044851Listed by: RE/MAX ADVANCED INC. - Open Fri, 4 to 6pmNew
 $439,500Active3 beds 2 baths1,196 sq. ft.
$439,500Active3 beds 2 baths1,196 sq. ft.2418 Amherst Street, Fort Collins, CO 80525
MLS# IR1044837Listed by: COLDWELL BANKER REALTY-NOCO - New
 $584,990Active3 beds 4 baths1,935 sq. ft.
$584,990Active3 beds 4 baths1,935 sq. ft.921 Abbott Lane #8, Fort Collins, CO 80524
MLS# IR1044832Listed by: DFH COLORADO REALTY LLC - Coming Soon
 $1,250,000Coming Soon4 beds 3 baths
$1,250,000Coming Soon4 beds 3 baths1112 Robertson Street, Fort Collins, CO 80524
MLS# IR1044829Listed by: C3 REAL ESTATE SOLUTIONS, LLC - New
 $795,000Active5 beds 4 baths3,909 sq. ft.
$795,000Active5 beds 4 baths3,909 sq. ft.4579 Seaboard Lane, Fort Collins, CO 80525
MLS# IR1044816Listed by: GROUP MULBERRY - New
 $729,000Active4 beds 3 baths3,624 sq. ft.
$729,000Active4 beds 3 baths3,624 sq. ft.6701 Holyoke Court, Fort Collins, CO 80525
MLS# IR1044819Listed by: GREY ROCK REALTY - New
 $289,000Active2 beds 2 baths1,102 sq. ft.
$289,000Active2 beds 2 baths1,102 sq. ft.2929 Ross Drive #P46, Fort Collins, CO 80526
MLS# 6229001Listed by: FIVE FOUR REAL ESTATE, LLC - New
 $515,000Active2 beds 3 baths1,306 sq. ft.
$515,000Active2 beds 3 baths1,306 sq. ft.326 Osiander Street #C, Fort Collins, CO 80524
MLS# IR1044746Listed by: EXP REALTY - HUB - New
 $538,500Active3 beds 2 baths1,470 sq. ft.
$538,500Active3 beds 2 baths1,470 sq. ft.760 Marigold Lane, Fort Collins, CO 80526
MLS# IR1044744Listed by: RE/MAX ALLIANCE-FTC SOUTH
