3207 Nesbit Court, Fort Collins, CO 80526
Local realty services provided by:ERA Shields Real Estate
Upcoming open houses
- Sat, Oct 1810:00 am - 12:00 pm
Listed by:shawn and kari harger9704128465
Office:c3 real estate solutions, llc.
MLS#:IR1045562
Source:ML
Price summary
- Price:$1,250,000
- Price per sq. ft.:$276.18
About this home
A Neo-Victorian dream home built for a truly custom lifestyle! Situated in Burns Ranch at Quail Hollow, this 5-bed (1 non-conforming), 4-bath property delivers on every front. Inside, beautiful Victorian designs flow seamlessly across the main level, which includes a dedicated office and large dining space. The custom kitchen is a chef's delight, centered around a spectacular La Cornue gas range from France and featuring ample custom storage and stunning quartz counters/backsplash. The Luxury Primary Suite is a lavish retreat with a custom floor-to-ceiling tiled bath, large soaker tub, and his-and-her closets. The fun continues in the finished basement, home to a wet bar, painted concrete floors, and a 20-seat, cinematic movie theater. Step outside to the covered back porch (running the length of the house) to enjoy vibrant, established gardens filled with roses, peonies, and lavender. This home also features a deluxe chicken coop and an enclosed side porch/catio. Plus, enjoy immediate access to Pineridge Natural Area and Dixon Reservoir right out your back door, where you'll frequently spot elk, eagles, and deer. Welcome home.
Contact an agent
Home facts
- Year built:1994
- Listing ID #:IR1045562
Rooms and interior
- Bedrooms:5
- Total bathrooms:4
- Full bathrooms:1
- Half bathrooms:1
- Living area:4,526 sq. ft.
Heating and cooling
- Cooling:Central Air
- Heating:Forced Air
Structure and exterior
- Roof:Composition
- Year built:1994
- Building area:4,526 sq. ft.
- Lot area:0.27 Acres
Schools
- High school:Rocky Mountain
- Middle school:Blevins
- Elementary school:Olander
Utilities
- Water:Public
- Sewer:Public Sewer
Finances and disclosures
- Price:$1,250,000
- Price per sq. ft.:$276.18
- Tax amount:$7,242 (2024)
New listings near 3207 Nesbit Court
- Coming Soon
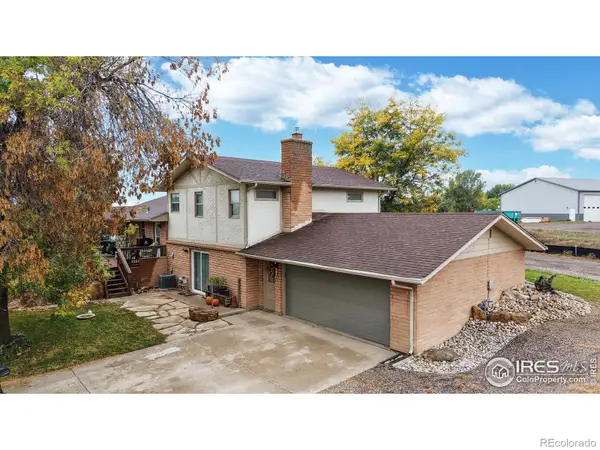 $750,000Coming Soon3 beds 2 baths
$750,000Coming Soon3 beds 2 baths225 W Trilby Road, Fort Collins, CO 80525
MLS# IR1045625Listed by: LC REAL ESTATE GROUP, LLC - New
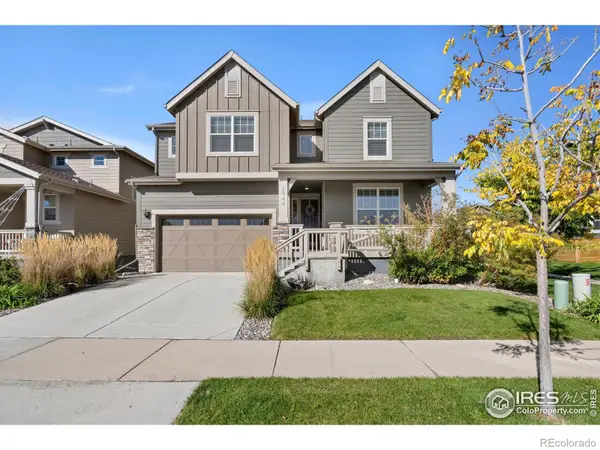 $750,000Active4 beds 4 baths4,100 sq. ft.
$750,000Active4 beds 4 baths4,100 sq. ft.2944 Reliant Street, Fort Collins, CO 80524
MLS# IR1045618Listed by: PENTA HOMES - New
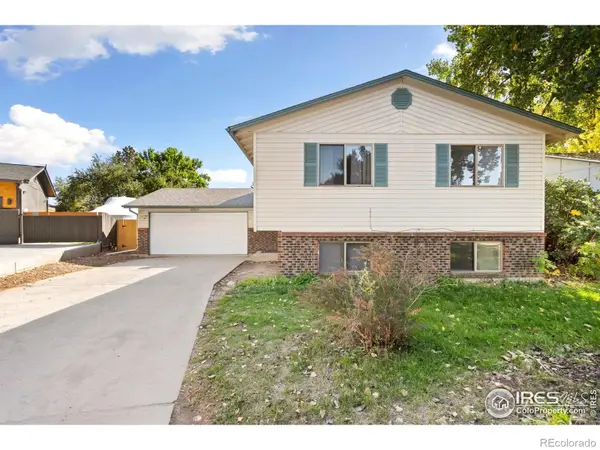 $515,000Active4 beds 2 baths1,759 sq. ft.
$515,000Active4 beds 2 baths1,759 sq. ft.2513 Bradbury Court, Fort Collins, CO 80521
MLS# IR1045589Listed by: LC REAL ESTATE GROUP, LLC - New
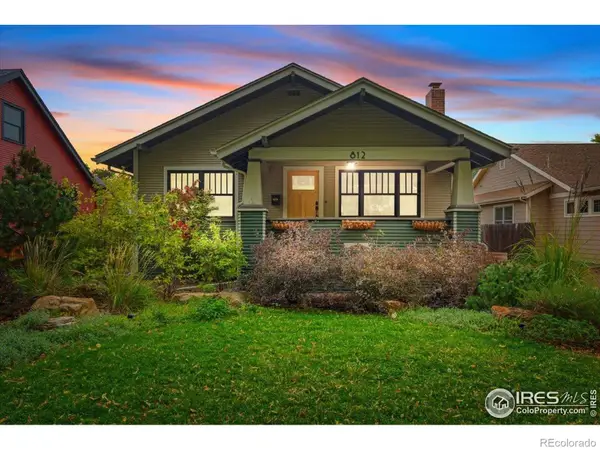 $1,499,000Active3 beds 3 baths2,426 sq. ft.
$1,499,000Active3 beds 3 baths2,426 sq. ft.812 Peterson Street, Fort Collins, CO 80524
MLS# IR1045586Listed by: COLDWELL BANKER REALTY- FORT COLLINS - Coming Soon
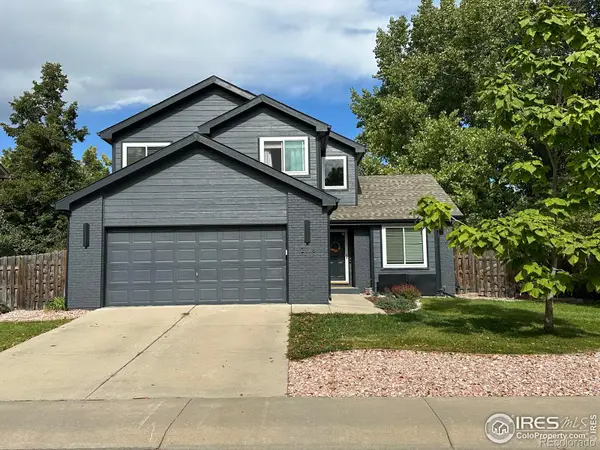 $680,000Coming Soon5 beds 4 baths
$680,000Coming Soon5 beds 4 baths2718 Red Cloud Court, Fort Collins, CO 80525
MLS# IR1045578Listed by: WEST AND MAIN HOMES - Coming Soon
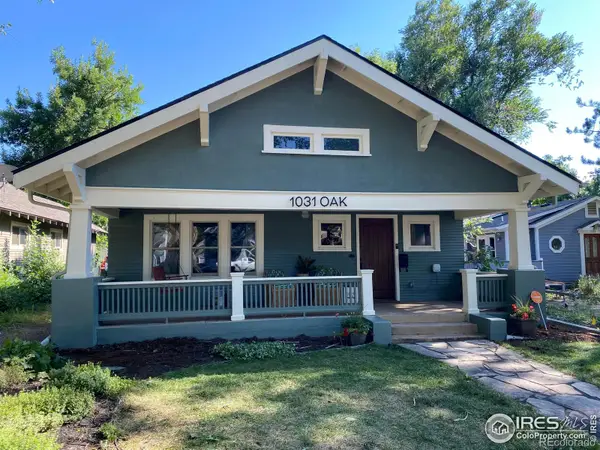 $760,000Coming Soon3 beds 1 baths
$760,000Coming Soon3 beds 1 baths1031 W Oak Street, Fort Collins, CO 80521
MLS# IR1045573Listed by: ELEVATIONS REAL ESTATE, LLC - New
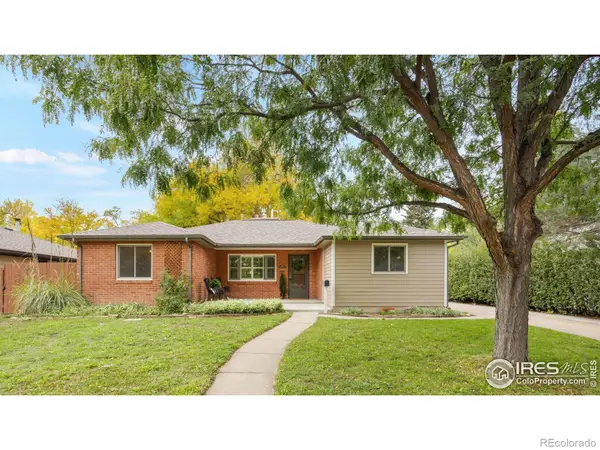 $725,000Active4 beds 2 baths1,831 sq. ft.
$725,000Active4 beds 2 baths1,831 sq. ft.160 Circle Drive, Fort Collins, CO 80524
MLS# IR1045570Listed by: COLDWELL BANKER REALTY- FORT COLLINS - Coming Soon
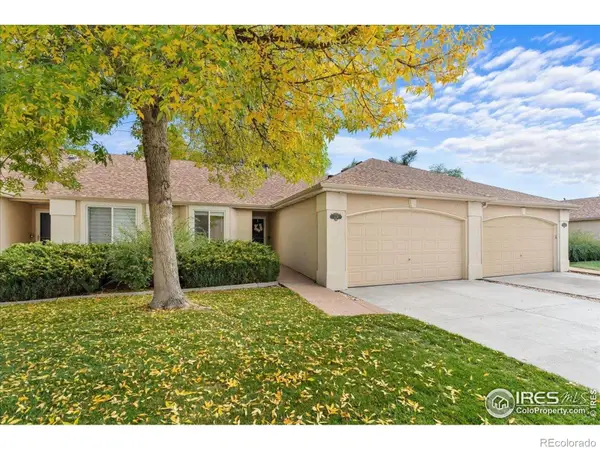 $425,000Coming Soon2 beds 2 baths
$425,000Coming Soon2 beds 2 baths2114 Water Blossom Lane, Fort Collins, CO 80526
MLS# IR1045566Listed by: C3 REAL ESTATE SOLUTIONS, LLC - New
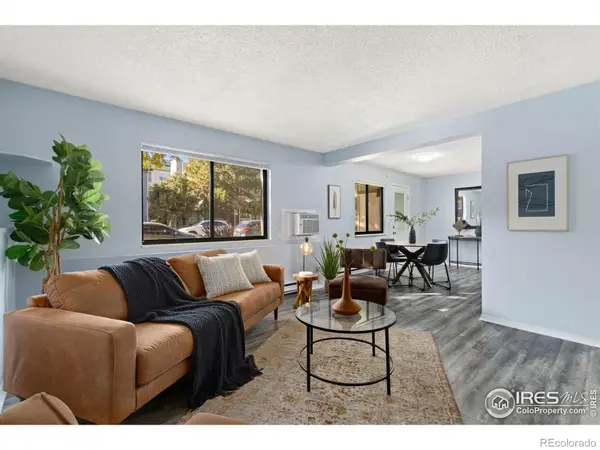 $270,000Active2 beds 1 baths966 sq. ft.
$270,000Active2 beds 1 baths966 sq. ft.710 City Park Avenue #C310, Fort Collins, CO 80521
MLS# IR1045552Listed by: RE/MAX ALLIANCE-FTC DWTN
