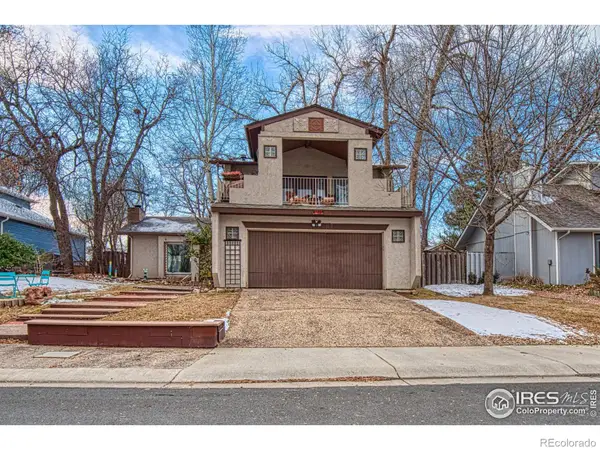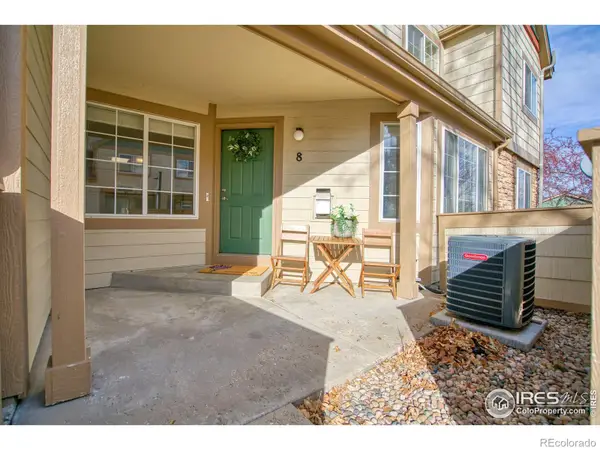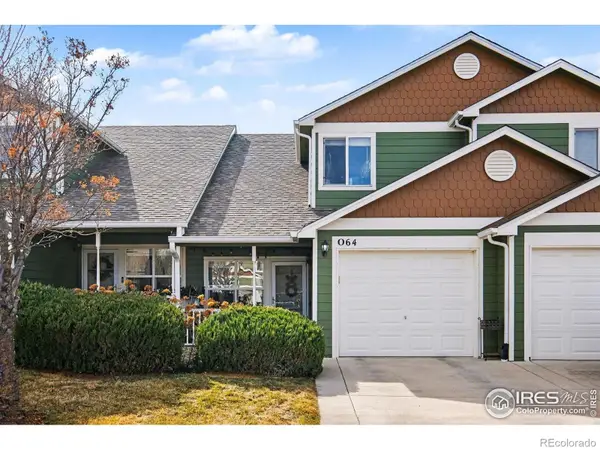3500 Carlton Avenue #C-18, Fort Collins, CO 80525
Local realty services provided by:RONIN Real Estate Professionals ERA Powered
Listed by: christopher fry9705930999
Office: re/max alliance-windsor
MLS#:IR1047471
Source:ML
Price summary
- Price:$318,000
- Price per sq. ft.:$246.13
- Monthly HOA dues:$400
About this home
This top-floor 2-bed, 2-bath condo in the Peachtree/Collindale area features updated LVP flooring throughout, newer stainless steel appliances, ceiling fans in each bedroom and the living room, and a bright open layout centered around a wood fireplace. South-facing windows bring in consistent natural light and offer treetop views, while interior sightlines from the dining area provide views toward Collindale Golf Course. The private balcony faces northeast and overlooks mature trees and the surrounding community.The kitchen and dining area sit along a corner of windows that expand the sense of space and bring in morning light. The primary bedroom includes an en-suite bath, and the second bedroom is adjacent to a separate 3/4 bath for added flexibility. In-unit laundry hookups add everyday convenience, and the detached one-car garage provides secure parking and storage. Updated interior surfaces, newer appliances, and LVP flooring contribute to a low-maintenance, move-in-ready living experience. Well-suited as a primary home or investment property.Located near Collindale Golf Course, surrounding greenbelts, and nearby shops and services along Horsetooth and Lemay, this condo offers quick access to outdoor recreation and key Fort Collins amenities. Schools, trail corridors and open spaces are also located within the surrounding community.
Contact an agent
Home facts
- Year built:1987
- Listing ID #:IR1047471
Rooms and interior
- Bedrooms:2
- Total bathrooms:2
- Full bathrooms:1
- Living area:1,292 sq. ft.
Heating and cooling
- Cooling:Air Conditioning-Room, Ceiling Fan(s)
- Heating:Baseboard
Structure and exterior
- Roof:Composition
- Year built:1987
- Building area:1,292 sq. ft.
- Lot area:0.17 Acres
Schools
- High school:Poudre
- Middle school:Boltz
- Elementary school:Shepardson
Utilities
- Water:Public
- Sewer:Public Sewer
Finances and disclosures
- Price:$318,000
- Price per sq. ft.:$246.13
- Tax amount:$2,005 (2024)
New listings near 3500 Carlton Avenue #C-18
- Open Sat, 10am to 12pmNew
 $375,000Active2 beds 2 baths1,302 sq. ft.
$375,000Active2 beds 2 baths1,302 sq. ft.2433 Owens Avenue #204, Fort Collins, CO 80528
MLS# IR1051375Listed by: ROOTS REAL ESTATE - New
 $569,990Active3 beds 3 baths2,253 sq. ft.
$569,990Active3 beds 3 baths2,253 sq. ft.1820 Cord Grass Drive, Fort Collins, CO 80524
MLS# IR1051378Listed by: DFH COLORADO REALTY LLC - Coming SoonOpen Fri, 11am to 1pm
 $535,000Coming Soon4 beds 3 baths
$535,000Coming Soon4 beds 3 baths1900 Bronson Street, Fort Collins, CO 80526
MLS# IR1051384Listed by: KITTLE REAL ESTATE - New
 $495,000Active3 beds 3 baths1,886 sq. ft.
$495,000Active3 beds 3 baths1,886 sq. ft.1102 Fenwick Drive, Fort Collins, CO 80524
MLS# IR1051357Listed by: MIDDEL REALTY - Open Sat, 11am to 1pmNew
 $1,795,000Active4 beds 4 baths5,722 sq. ft.
$1,795,000Active4 beds 4 baths5,722 sq. ft.793 Richards Lake Road, Fort Collins, CO 80524
MLS# IR1051358Listed by: BISON REAL ESTATE GROUP - New
 $950,000Active9.49 Acres
$950,000Active9.49 Acres5286 E County Road 48, Fort Collins, CO 80524
MLS# IR1051341Listed by: HAYDEN OUTDOORS - WINDSOR - New
 $1,000,000Active3 beds 2 baths2,106 sq. ft.
$1,000,000Active3 beds 2 baths2,106 sq. ft.5324 E County Road 48, Fort Collins, CO 80524
MLS# IR1051327Listed by: HAYDEN OUTDOORS - WINDSOR - New
 $695,000Active3 beds 4 baths2,350 sq. ft.
$695,000Active3 beds 4 baths2,350 sq. ft.2725 Silver Creek Drive, Fort Collins, CO 80525
MLS# IR1051316Listed by: HOMESMART REALTY PARTNERS FTC - New
 $365,000Active2 beds 3 baths1,764 sq. ft.
$365,000Active2 beds 3 baths1,764 sq. ft.5551 Cornerstone Drive #B8, Fort Collins, CO 80528
MLS# IR1051314Listed by: REAL ASSETS CHEA GROUP - Open Sun, 1 to 3pmNew
 $354,900Active3 beds 3 baths1,294 sq. ft.
$354,900Active3 beds 3 baths1,294 sq. ft.802 Waterglen Drive #O64, Fort Collins, CO 80524
MLS# IR1051302Listed by: KELLER WILLIAMS REALTY NOCO

