3626 Rocky Stream Drive, Fort Collins, CO 80528
Local realty services provided by:LUX Denver ERA Powered

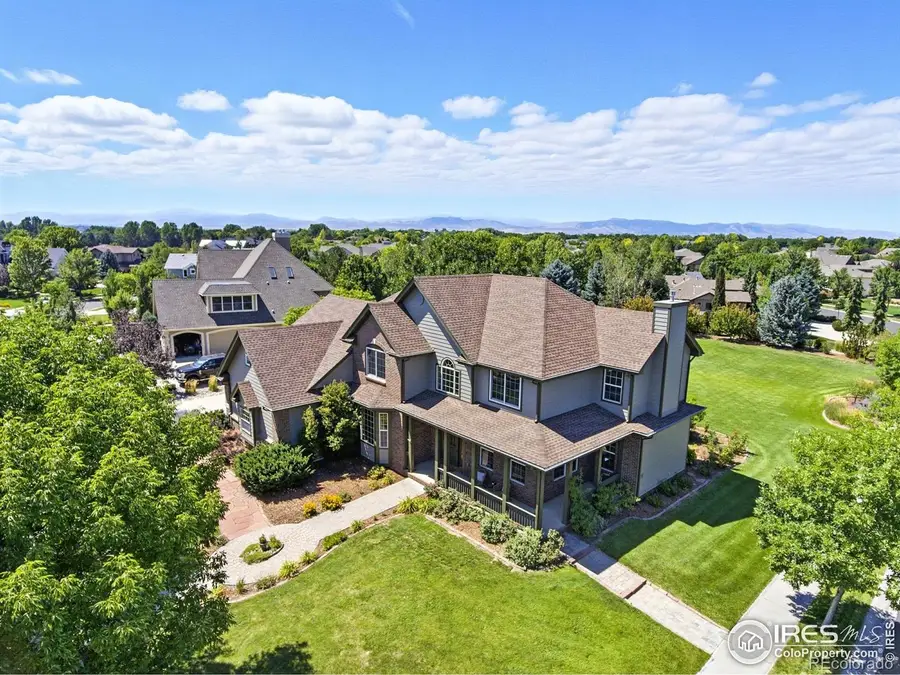
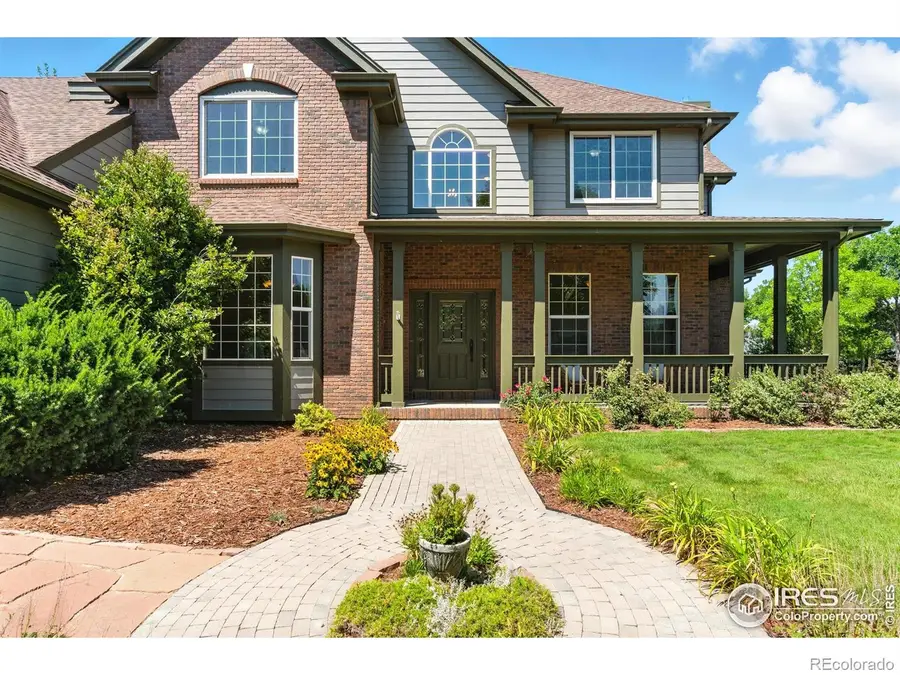
3626 Rocky Stream Drive,Fort Collins, CO 80528
$1,375,000
- 5 Beds
- 3 Baths
- 4,882 sq. ft.
- Single family
- Active
Upcoming open houses
- Sat, Aug 2301:30 pm - 04:30 pm
Listed by:ifiok udowana9706580878
Office:hitch realty llc.
MLS#:IR1042030
Source:ML
Price summary
- Price:$1,375,000
- Price per sq. ft.:$281.65
- Monthly HOA dues:$66.67
About this home
Welcome to this exquisite semi-custom residence, offered for the first time and ideally situated on over 0.6 acres of beautifully established landscaping, in one of Fort Collins' most sought-after neighborhoods. From the moment you step inside, you'll feel the home's thoughtful design and warm, inviting flow. Hickory hardwood floors, custom finishes, and rich detailing set the stage for both elegance and comfort. At the heart of the home is the gourmet kitchen, a true gathering place. With handcrafted Tharp cabinetry, sleek soapstone countertops, and a generous center island, this space seamlessly connects to the eat-in dining nook and family room, creating a warm and functional central hub. Whether it's weekday meals, holiday celebrations, or quiet mornings with coffee, this welcoming hub was designed to bring people together. The main level also offers a formal living room and a separate dining room for more intimate or special occasions. A well appointed mudroom with built-ins and an adjacent laundry room add convenience and organization to everyday living. Upstairs, the expansive primary suite is a private retreat, where large windows frame picturesque views and the soaking tub provides the perfect place to unwind. Three additional bedrooms, a spacious hallway bath, and a large bonus/flex room complete the upper level, offering room for family, guests, or creative spaces. The unfinished basement with custom egress window wells invites endless possibilities for future expansion or personalization. Outside, the backyard is an extension of the home's beauty, with an oversized flagstone patio, mature trees, and lush landscaping creating a private sanctuary, with room to entertain, garden, play, or simply relax and enjoy Colorado's outdoor lifestyle. This is a rare opportunity to own a luxury home that perfectly balances craftsmanship, comfort, and flexibility, all in a prime location. This is Fort Collins' living at its finest!
Contact an agent
Home facts
- Year built:2005
- Listing Id #:IR1042030
Rooms and interior
- Bedrooms:5
- Total bathrooms:3
- Full bathrooms:2
- Half bathrooms:1
- Living area:4,882 sq. ft.
Heating and cooling
- Cooling:Ceiling Fan(s), Central Air
- Heating:Forced Air
Structure and exterior
- Roof:Composition
- Year built:2005
- Building area:4,882 sq. ft.
- Lot area:0.63 Acres
Schools
- High school:Fossil Ridge
- Middle school:Preston
- Elementary school:Zach
Utilities
- Water:Public
- Sewer:Public Sewer
Finances and disclosures
- Price:$1,375,000
- Price per sq. ft.:$281.65
- Tax amount:$7,733 (2024)
New listings near 3626 Rocky Stream Drive
- New
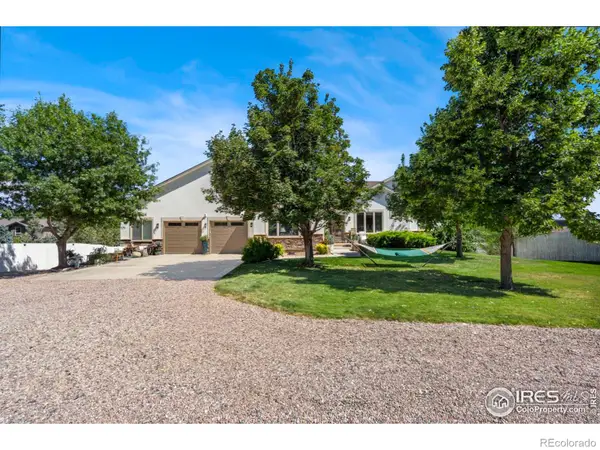 $1,575,000Active4 beds 4 baths4,727 sq. ft.
$1,575,000Active4 beds 4 baths4,727 sq. ft.518 Gregory Road, Fort Collins, CO 80524
MLS# IR1042040Listed by: GROUP MULBERRY - Open Sun, 10am to 1pmNew
 $525,000Active3 beds 1 baths1,022 sq. ft.
$525,000Active3 beds 1 baths1,022 sq. ft.1028 Montview Road, Fort Collins, CO 80521
MLS# IR1042033Listed by: EXP REALTY - HUB - New
 $365,000Active2 beds 2 baths1,033 sq. ft.
$365,000Active2 beds 2 baths1,033 sq. ft.2133 Krisron Road #301, Fort Collins, CO 80525
MLS# IR1042023Listed by: THE CRISAFULLI GROUP - Coming Soon
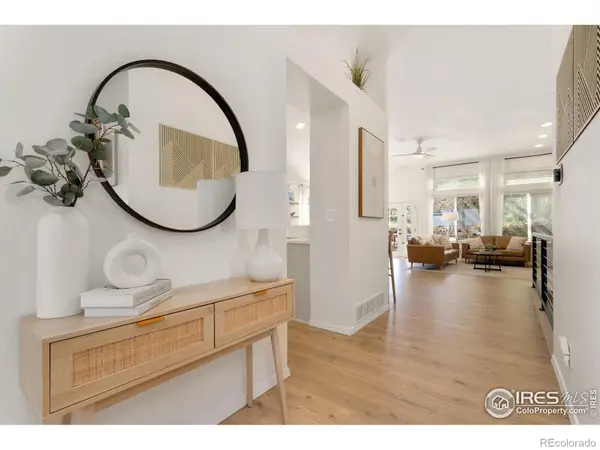 $719,000Coming Soon5 beds 3 baths
$719,000Coming Soon5 beds 3 baths2127 Andrews Street, Fort Collins, CO 80528
MLS# IR1042016Listed by: RESIDENT REALTY - New
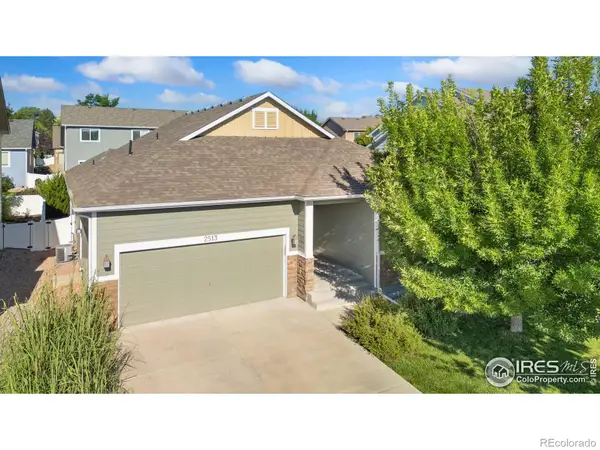 $549,000Active4 beds 3 baths3,136 sq. ft.
$549,000Active4 beds 3 baths3,136 sq. ft.2513 Banbury Lane, Fort Collins, CO 80524
MLS# IR1041999Listed by: KITTLE REAL ESTATE - Open Sat, 1 to 4pmNew
 $529,000Active3 beds 2 baths1,548 sq. ft.
$529,000Active3 beds 2 baths1,548 sq. ft.2506 Sunstone Drive, Fort Collins, CO 80525
MLS# IR1041982Listed by: ELEVATIONS REAL ESTATE, LLC - New
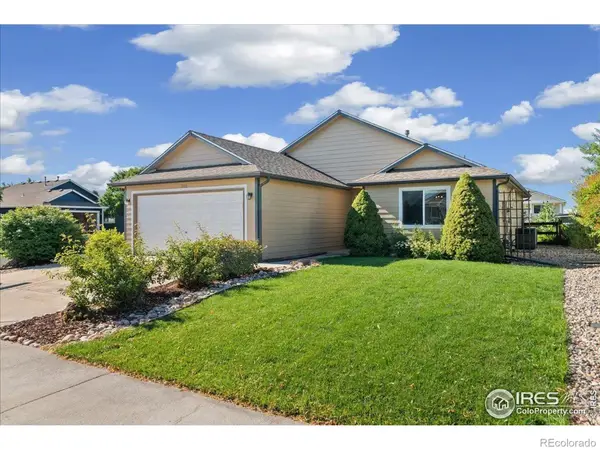 $440,000Active3 beds 2 baths1,129 sq. ft.
$440,000Active3 beds 2 baths1,129 sq. ft.3733 Glenloch Court, Fort Collins, CO 80524
MLS# IR1041976Listed by: RE/MAX ALLIANCE-FTC SOUTH - New
 $599,900Active3 beds 2 baths3,103 sq. ft.
$599,900Active3 beds 2 baths3,103 sq. ft.1850 Mainsail Drive, Fort Collins, CO 80524
MLS# IR1041947Listed by: PROPERTY PARTNERS - New
 $585,000Active4 beds 3 baths2,104 sq. ft.
$585,000Active4 beds 3 baths2,104 sq. ft.335 Mountain View Drive, Fort Collins, CO 80524
MLS# IR1041948Listed by: KITTLE REAL ESTATE

