3821 Starlite Drive, Fort Collins, CO 80524
Local realty services provided by:ERA Shields Real Estate
3821 Starlite Drive,Fort Collins, CO 80524
$629,800
- 2 Beds
- 2 Baths
- 1,818 sq. ft.
- Single family
- Active
Listed by: christopher charles hau9702173131
Office: group harmony
MLS#:IR1046534
Source:ML
Price summary
- Price:$629,800
- Price per sq. ft.:$346.42
About this home
Welcome to 3821 Starlite Dr! 2+ bedroom, 2 bath home full of charm and curb appeal, set on just under 1 acre, peaceful lot in North Fort Collins' desirable View Estates - with no HOA! Lots of mature trees, acreage surrounded by cedar trees, private setting! Easily convert one of the bonus rooms into a third bedroom, office, or hobby space. Pride of ownership shows throughout this one-owner property, offering comfort, potential, and a wonderful Colorado setting. Solar for heated floors! Inside, enjoy an open and inviting layout with vaulted ceilings, great natural light, and ceiling fans for airflow. The spacious living room opens to a nice covered porch - perfect for morning coffee or evening relaxation. The kitchen offers warm wood cabinetry, good light, ample storage, and an eat-in design. Two oversized bedrooms upstairs feature large windows, nice views, and an en-suite bath. The unfinished daylight lower level provides even more opportunity - add bedrooms, a workshop, or extra living space. This low-maintenance home features durable metal siding and has been nicely maintained. The detached oversized garage/shop with 8-ft+ overhead doors is ideal for vehicles, tools, or projects. Outside, the property offers mature trees, garden beds, patios, and plenty of room to make it your own four-season oasis. You'll love the location - quiet, private, yet close to everything. Just minutes to parks, schools, Old Town Fort Collins, Horsetooth Reservoir, and the Poudre Canyon for hiking, biking, and boating. Easy access to HWY 287 and I-25 keeps you connected to all Northern Colorado has to offer. This rare in-town acreage combines tranquility with convenience - a perfect balance of comfort, space, and adventure. Move right in or bring your personal touch to unlock even more potential. Homes with this much character and land don't come along often. Don't miss your chance to make this special property your home!
Contact an agent
Home facts
- Year built:1984
- Listing ID #:IR1046534
Rooms and interior
- Bedrooms:2
- Total bathrooms:2
- Full bathrooms:1
- Living area:1,818 sq. ft.
Heating and cooling
- Cooling:Air Conditioning-Room, Ceiling Fan(s)
- Heating:Baseboard, Hot Water, Solar
Structure and exterior
- Roof:Composition
- Year built:1984
- Building area:1,818 sq. ft.
- Lot area:0.93 Acres
Schools
- High school:Poudre
- Middle school:Cache La Poudre
- Elementary school:Cache La Poudre
Utilities
- Water:Public
- Sewer:Septic Tank
Finances and disclosures
- Price:$629,800
- Price per sq. ft.:$346.42
- Tax amount:$3,546 (2024)
New listings near 3821 Starlite Drive
- New
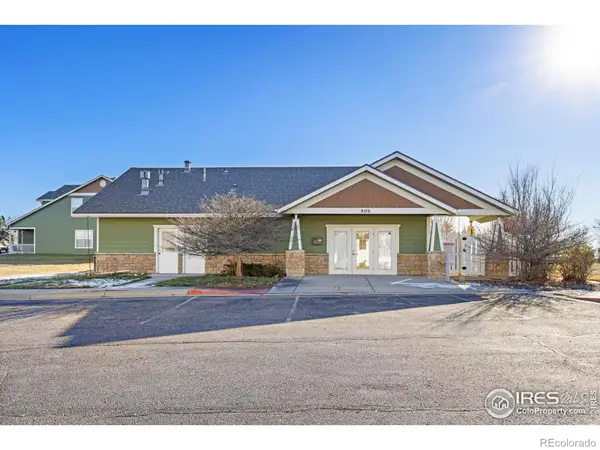 $550,000Active-- beds -- baths
$550,000Active-- beds -- baths800 Waterglen Drive, Fort Collins, CO 80524
MLS# IR1048247Listed by: 8Z REAL ESTATE - Open Sat, 12 to 3pmNew
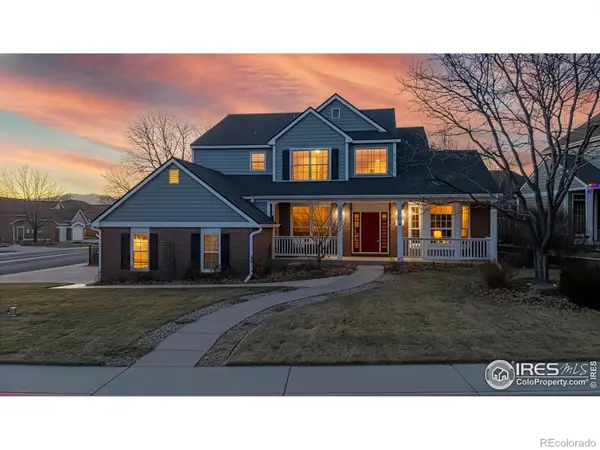 $878,000Active4 beds 4 baths4,777 sq. ft.
$878,000Active4 beds 4 baths4,777 sq. ft.5427 Highcastle Drive, Fort Collins, CO 80525
MLS# IR1048819Listed by: BLISS REALTY GROUP - Open Sat, 10am to 1pmNew
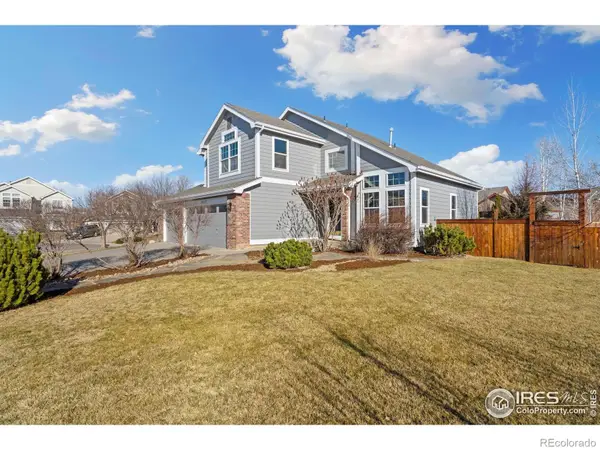 $615,000Active3 beds 3 baths3,108 sq. ft.
$615,000Active3 beds 3 baths3,108 sq. ft.6862 Kaslam Court, Fort Collins, CO 80525
MLS# IR1048814Listed by: GROUP MULBERRY - New
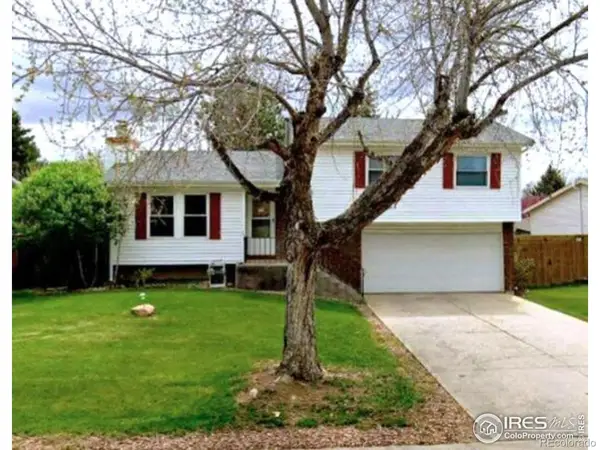 $325,000Active4 beds 3 baths1,696 sq. ft.
$325,000Active4 beds 3 baths1,696 sq. ft.3424 Worwick Drive, Fort Collins, CO 80525
MLS# IR1048801Listed by: EXP REALTY LLC - New
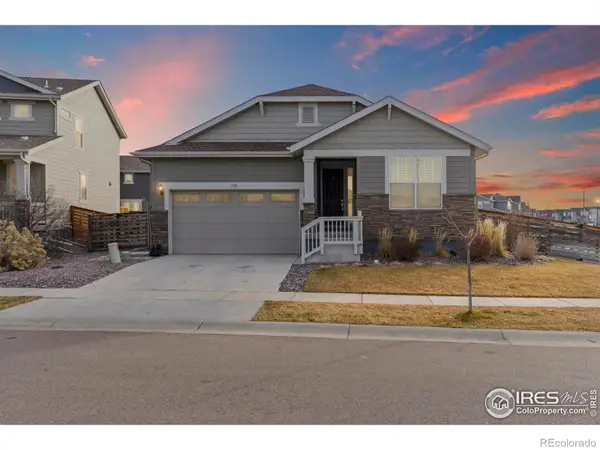 $622,000Active3 beds 2 baths3,802 sq. ft.
$622,000Active3 beds 2 baths3,802 sq. ft.520 Navion Lane, Fort Collins, CO 80524
MLS# IR1048796Listed by: ELEVATIONS REAL ESTATE, LLC - New
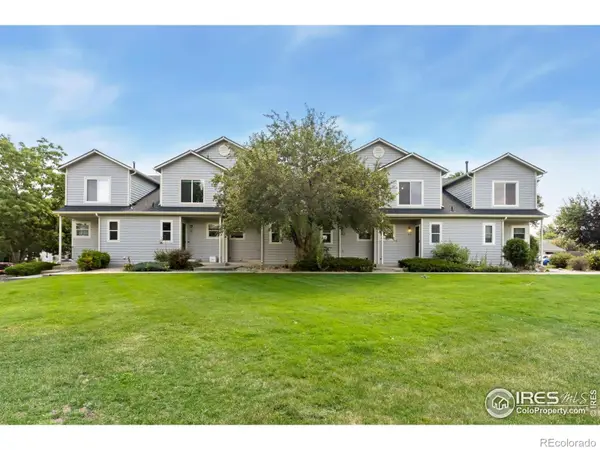 $385,000Active3 beds 3 baths1,545 sq. ft.
$385,000Active3 beds 3 baths1,545 sq. ft.2925 W Stuart Street #11, Fort Collins, CO 80526
MLS# IR1048788Listed by: GROUP HARMONY - Open Sat, 11am to 1pmNew
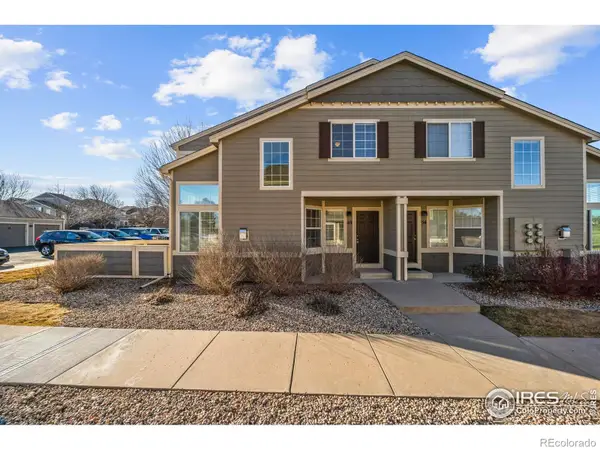 $350,000Active3 beds 3 baths1,777 sq. ft.
$350,000Active3 beds 3 baths1,777 sq. ft.6702 Antigua Drive, Fort Collins, CO 80525
MLS# IR1048783Listed by: REICHERT REAL ESTATE - Open Sat, 1 to 3pmNew
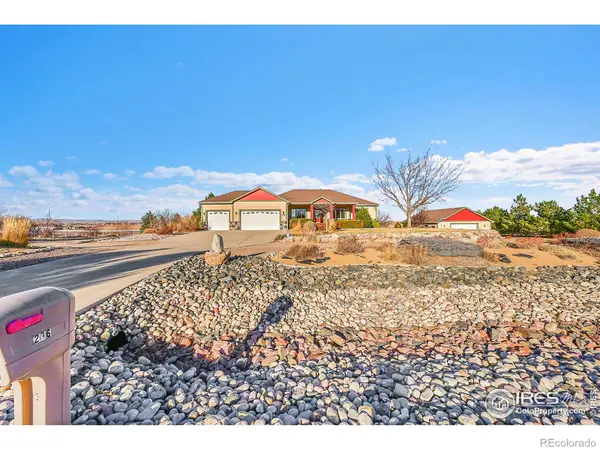 $1,450,000Active4 beds 5 baths4,872 sq. ft.
$1,450,000Active4 beds 5 baths4,872 sq. ft.236 Hawks Nest Way, Fort Collins, CO 80524
MLS# IR1048781Listed by: SEARS REAL ESTATE - New
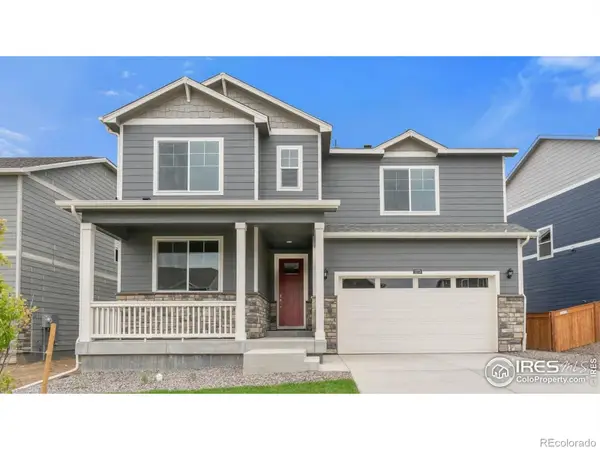 $585,000Active5 beds 4 baths3,744 sq. ft.
$585,000Active5 beds 4 baths3,744 sq. ft.6467 Ankina Drive, Fort Collins, CO 80528
MLS# IR1048780Listed by: DR HORTON REALTY LLC - New
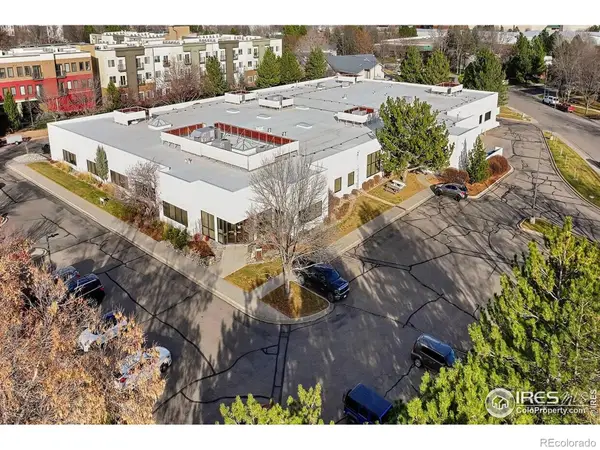 $6,300,000Active-- beds -- baths40,722 sq. ft.
$6,300,000Active-- beds -- baths40,722 sq. ft.4812 Mcmurry Avenue, Fort Collins, CO 80525
MLS# IR1048766Listed by: CBRE INC
