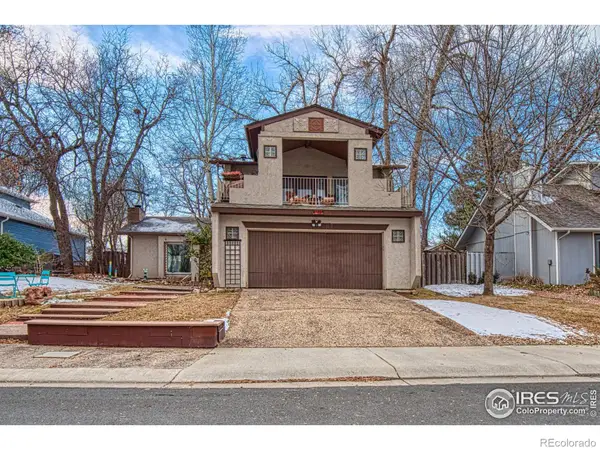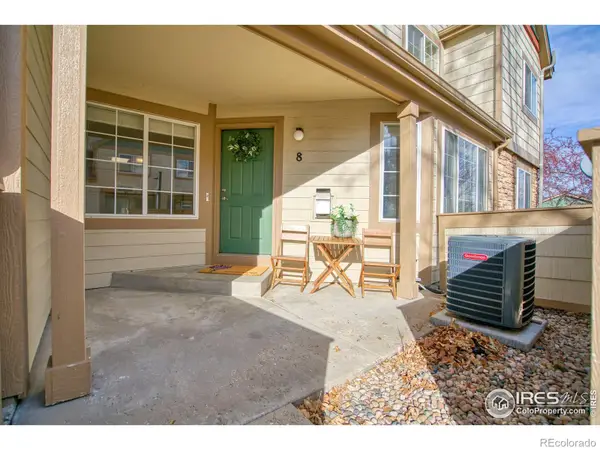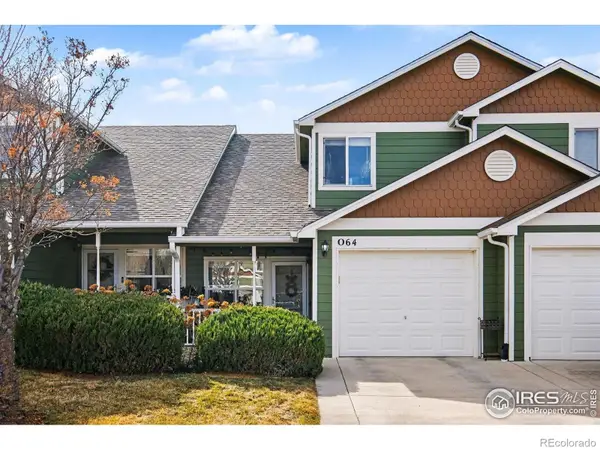4238 Nicks Tail Drive, Fort Collins, CO 80524
Local realty services provided by:ERA Shields Real Estate
Listed by: janna vanner, the griffith home teamjanna@ght-re.com,303-720-2017
Office: re/max professionals
MLS#:6295613
Source:ML
Price summary
- Price:$585,000
- Price per sq. ft.:$178.84
- Monthly HOA dues:$97
About this home
Welcome Home to this Pottery Barn Perfect 2-story home backing to dedicated OPEN SPACE in Fox Grove! Fantastic layout with 4 bedrooms PLUS a main floor office to work from home or perfect for a playroom! This gorgeous home offers a neutral palette with all the right finishes, featuring a contemporary open floor plan, durable laminate flooring, high ceilings, and abundant natural light. Home cooks will love the beautifully designed kitchen featuring bright white 42” cabinetry, a large center island, quartz countertops, and a stainless steel appliance package. The spacious great room is an entertainer’s dream, complete with a cozy gas fireplace and an effortless flow into the kitchen and dining area. Walk out into your backyard oasis backing to open space and enjoy the new concrete patio with an amazing BRAND NEW HOT TUB (INCLUDED!) with a pergola creating the utmost privacy. The upper level offers private living quarters, including three generously sized secondary bedrooms, a full bath, laundry, and a large primary suite. The unfinished basement is already stubbed for an additional bath, providing endless potential for customization and equity growth. Better than brand new with a fully landscaped backyard, fencing, and window coverings all included! Ideally located just minutes from I-25 and close to Old Town Fort Collins, this home offers both convenience and a tranquil setting. Don’t miss this opportunity—schedule your showing today!
Contact an agent
Home facts
- Year built:2021
- Listing ID #:6295613
Rooms and interior
- Bedrooms:4
- Total bathrooms:3
- Full bathrooms:1
- Half bathrooms:1
- Living area:3,271 sq. ft.
Heating and cooling
- Cooling:Central Air
- Heating:Forced Air
Structure and exterior
- Roof:Composition
- Year built:2021
- Building area:3,271 sq. ft.
- Lot area:0.13 Acres
Schools
- High school:Timnath
- Middle school:Preston
- Elementary school:Timnath
Utilities
- Water:Public
- Sewer:Public Sewer
Finances and disclosures
- Price:$585,000
- Price per sq. ft.:$178.84
- Tax amount:$3,397 (2024)
New listings near 4238 Nicks Tail Drive
- Open Sat, 10am to 12pmNew
 $375,000Active2 beds 2 baths1,302 sq. ft.
$375,000Active2 beds 2 baths1,302 sq. ft.2433 Owens Avenue #204, Fort Collins, CO 80528
MLS# IR1051375Listed by: ROOTS REAL ESTATE - New
 $569,990Active3 beds 3 baths2,253 sq. ft.
$569,990Active3 beds 3 baths2,253 sq. ft.1820 Cord Grass Drive, Fort Collins, CO 80524
MLS# IR1051378Listed by: DFH COLORADO REALTY LLC - Coming SoonOpen Fri, 11am to 1pm
 $535,000Coming Soon4 beds 3 baths
$535,000Coming Soon4 beds 3 baths1900 Bronson Street, Fort Collins, CO 80526
MLS# IR1051384Listed by: KITTLE REAL ESTATE - New
 $495,000Active3 beds 3 baths1,886 sq. ft.
$495,000Active3 beds 3 baths1,886 sq. ft.1102 Fenwick Drive, Fort Collins, CO 80524
MLS# IR1051357Listed by: MIDDEL REALTY - Open Sat, 11am to 1pmNew
 $1,795,000Active4 beds 4 baths5,722 sq. ft.
$1,795,000Active4 beds 4 baths5,722 sq. ft.793 Richards Lake Road, Fort Collins, CO 80524
MLS# IR1051358Listed by: BISON REAL ESTATE GROUP - New
 $950,000Active9.49 Acres
$950,000Active9.49 Acres5286 E County Road 48, Fort Collins, CO 80524
MLS# IR1051341Listed by: HAYDEN OUTDOORS - WINDSOR - New
 $1,000,000Active3 beds 2 baths2,106 sq. ft.
$1,000,000Active3 beds 2 baths2,106 sq. ft.5324 E County Road 48, Fort Collins, CO 80524
MLS# IR1051327Listed by: HAYDEN OUTDOORS - WINDSOR - New
 $695,000Active3 beds 4 baths2,350 sq. ft.
$695,000Active3 beds 4 baths2,350 sq. ft.2725 Silver Creek Drive, Fort Collins, CO 80525
MLS# IR1051316Listed by: HOMESMART REALTY PARTNERS FTC - New
 $365,000Active2 beds 3 baths1,764 sq. ft.
$365,000Active2 beds 3 baths1,764 sq. ft.5551 Cornerstone Drive #B8, Fort Collins, CO 80528
MLS# IR1051314Listed by: REAL ASSETS CHEA GROUP - Open Sun, 1 to 3pmNew
 $354,900Active3 beds 3 baths1,294 sq. ft.
$354,900Active3 beds 3 baths1,294 sq. ft.802 Waterglen Drive #O64, Fort Collins, CO 80524
MLS# IR1051302Listed by: KELLER WILLIAMS REALTY NOCO

