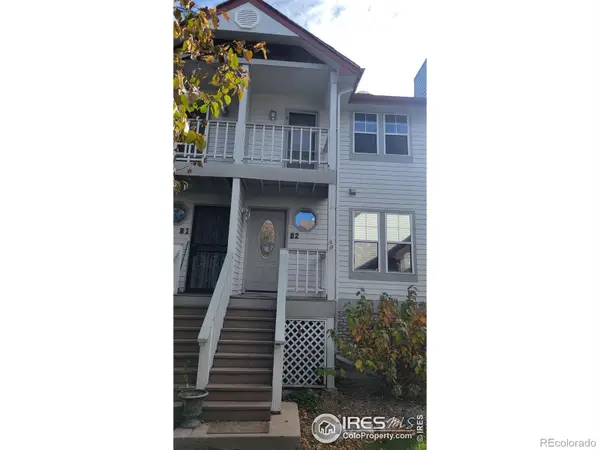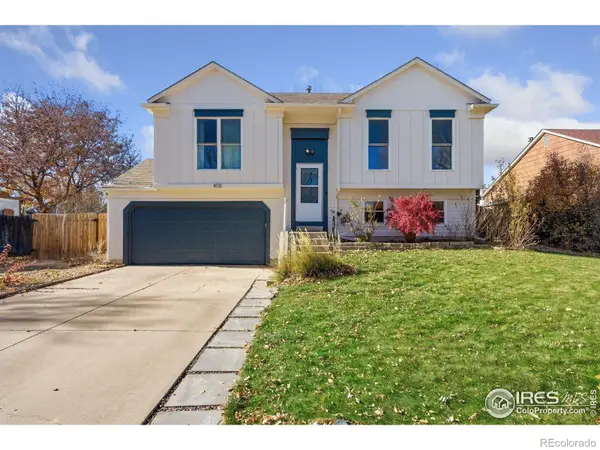4815 Brumby Lane, Fort Collins, CO 80524
Local realty services provided by:RONIN Real Estate Professionals ERA Powered
Listed by: jonathan holsten9702372752
Office: exp realty llc.
MLS#:IR1046689
Source:ML
Price summary
- Price:$695,000
- Price per sq. ft.:$221.41
- Monthly HOA dues:$66.67
About this home
With much of this beautiful three-bedroom home surrounded by open space, your new retreat is conveniently located in the highly sought-after Clydesdale Park neighborhood. Step inside the inviting entryway that opens to a spacious great room featuring vaulted ceilings and a stunning floor-to-ceiling stone fireplace. The large kitchen offers classy cabinetry, quartz countertops, and a pantry-perfect for both everyday living and entertaining. All three bedrooms are located on the main level, including the spacious primary suite with a walk-in closet and a luxurious five-piece bath. The partially finished basement adds even more living space with a large recreation room and a huge storage area. Enjoy relaxing outdoors on the charming front porch; an envy of the neighborhood with its generous seating area. Or... rejuvenate on the back deck overlooking a beautifully landscaped yard against open space, and filled with mature trees and shrubbery. Ideally located just minutes from I-25 and Old Town Fort Collins, this home offers an exceptional combination of comfort, style, and value. Please note -- since photos were taken, the kitchen wine rack and refrigerator have been removed and electric range replaced with a gas range.
Contact an agent
Home facts
- Year built:2003
- Listing ID #:IR1046689
Rooms and interior
- Bedrooms:3
- Total bathrooms:2
- Full bathrooms:1
- Living area:3,139 sq. ft.
Heating and cooling
- Cooling:Ceiling Fan(s), Central Air
- Heating:Forced Air
Structure and exterior
- Roof:Composition
- Year built:2003
- Building area:3,139 sq. ft.
- Lot area:0.22 Acres
Schools
- High school:Other
- Middle school:Other
- Elementary school:Timnath
Utilities
- Water:Public
- Sewer:Public Sewer
Finances and disclosures
- Price:$695,000
- Price per sq. ft.:$221.41
- Tax amount:$3,752 (2024)
New listings near 4815 Brumby Lane
- New
 $95,000Active3 beds 2 baths1,152 sq. ft.
$95,000Active3 beds 2 baths1,152 sq. ft.3717 S Taft Hill Road, Fort Collins, CO 80526
MLS# IR1047414Listed by: KELLER WILLIAMS 1ST REALTY - New
 $1,650,000Active6 beds 4 baths5,952 sq. ft.
$1,650,000Active6 beds 4 baths5,952 sq. ft.7321 Gilmore Avenue, Fort Collins, CO 80524
MLS# IR1047404Listed by: EXP REALTY LLC - Coming Soon
 $350,000Coming Soon2 beds 3 baths
$350,000Coming Soon2 beds 3 baths2918 Silverplume Drive #B2, Fort Collins, CO 80526
MLS# IR1047374Listed by: RED TEAM HOMES - New
 $1,100,000Active2 beds 3 baths2,596 sq. ft.
$1,100,000Active2 beds 3 baths2,596 sq. ft.408 Jackson Avenue, Fort Collins, CO 80521
MLS# IR1047383Listed by: GROUP HARMONY - New
 $740,000Active3 beds 4 baths3,291 sq. ft.
$740,000Active3 beds 4 baths3,291 sq. ft.1112 Morgan Street, Fort Collins, CO 80524
MLS# IR1047385Listed by: GROUP LOVELAND - New
 $545,000Active3 beds 3 baths2,172 sq. ft.
$545,000Active3 beds 3 baths2,172 sq. ft.1225 Oak Island Court, Fort Collins, CO 80525
MLS# IR1047386Listed by: C3 REAL ESTATE SOLUTIONS, LLC - New
 $315,000Active2 beds 2 baths1,008 sq. ft.
$315,000Active2 beds 2 baths1,008 sq. ft.3200 Azalea Drive #5, Fort Collins, CO 80526
MLS# IR1047363Listed by: PRESTIGIO REAL ESTATE - New
 $490,000Active3 beds 2 baths1,408 sq. ft.
$490,000Active3 beds 2 baths1,408 sq. ft.4131 Tanager Street, Fort Collins, CO 80526
MLS# IR1047369Listed by: BISON REAL ESTATE GROUP - New
 $689,000Active5 beds 4 baths2,781 sq. ft.
$689,000Active5 beds 4 baths2,781 sq. ft.4130 Suncrest Drive, Fort Collins, CO 80525
MLS# IR1047345Listed by: COLDWELL BANKER REALTY- FORT COLLINS - New
 $734,000Active3 beds 3 baths3,519 sq. ft.
$734,000Active3 beds 3 baths3,519 sq. ft.2944 Biplane Street, Fort Collins, CO 80524
MLS# 5063999Listed by: COLDWELL BANKER REALTY 24
