5234 Cornerstone Drive, Fort Collins, CO 80528
Local realty services provided by:ERA Shields Real Estate
5234 Cornerstone Drive,Fort Collins, CO 80528
$380,000
- 2 Beds
- 3 Baths
- 2,041 sq. ft.
- Townhouse
- Active
Listed by:shelly anne goldrich9702191348
Office:group harmony
MLS#:IR1046677
Source:ML
Price summary
- Price:$380,000
- Price per sq. ft.:$186.18
- Monthly HOA dues:$345
About this home
This spacious 2-bedroom, 3-bath, 2-story townhome offers comfort, convenience, and style in one perfect package. Step inside from the private front patio to a stunning 2-story living room filled with natural light and anchored by a cozy gas fireplace-creating an inviting space to relax or entertain. The open-concept main level flows effortlessly between the kitchen, dining, and living areas for easy everyday living. Upstairs, you'll find two generous bedrooms, including a primary suite with a private bath and ample closet space. The unfinished basement offers endless possibilities for additional living space, a home gym, or extra storage. Enjoy the convenience of a 2-car attached garage and a fantastic location-just steps from the community clubhouse, pool, parks, and scenic walking trails. HOA includes exterior maintenance, common area landscaping, snow removal, trash, water/sewer, neighborhood clubhouse with pool, and work-out facility. Close to shopping, dining, and top-rated schools, this home truly has it all.
Contact an agent
Home facts
- Year built:2001
- Listing ID #:IR1046677
Rooms and interior
- Bedrooms:2
- Total bathrooms:3
- Full bathrooms:2
- Half bathrooms:1
- Living area:2,041 sq. ft.
Heating and cooling
- Cooling:Central Air
- Heating:Forced Air
Structure and exterior
- Roof:Composition
- Year built:2001
- Building area:2,041 sq. ft.
- Lot area:0.04 Acres
Schools
- High school:Fossil Ridge
- Middle school:Preston
- Elementary school:Bacon
Utilities
- Water:Public
- Sewer:Public Sewer
Finances and disclosures
- Price:$380,000
- Price per sq. ft.:$186.18
- Tax amount:$2,599 (2024)
New listings near 5234 Cornerstone Drive
- New
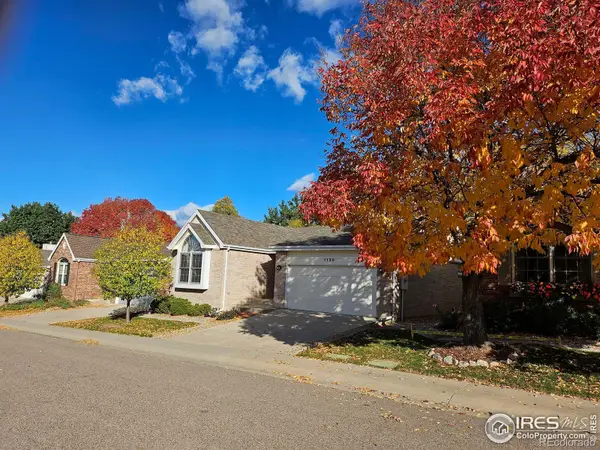 $565,000Active2 beds 2 baths2,547 sq. ft.
$565,000Active2 beds 2 baths2,547 sq. ft.1130 Deercroft Court, Fort Collins, CO 80525
MLS# IR1046684Listed by: GROUP HARMONY - New
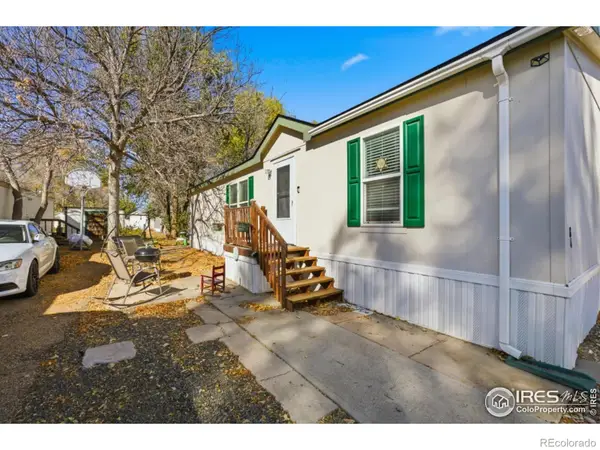 $88,000Active3 beds 2 baths1,104 sq. ft.
$88,000Active3 beds 2 baths1,104 sq. ft.2500 E Harmony Road #84, Fort Collins, CO 80528
MLS# IR1046687Listed by: EXP REALTY - NORTHERN CO - New
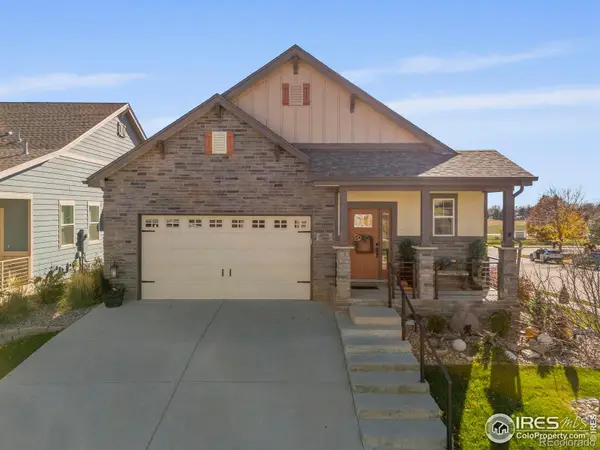 $650,000Active4 beds 4 baths3,508 sq. ft.
$650,000Active4 beds 4 baths3,508 sq. ft.2203 Friar Tuck Court, Fort Collins, CO 80524
MLS# IR1046664Listed by: GROUP CENTERRA - New
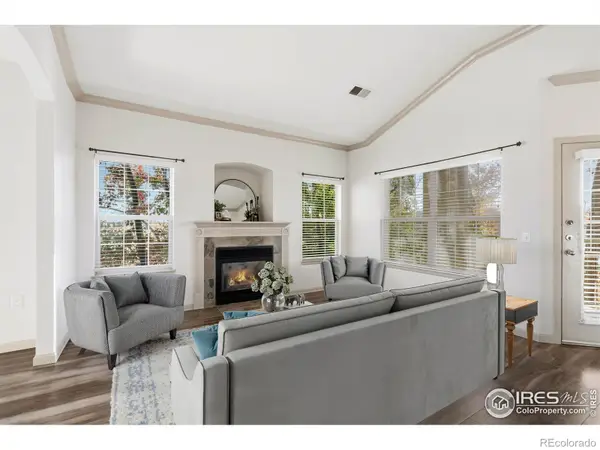 $350,000Active2 beds 2 baths1,166 sq. ft.
$350,000Active2 beds 2 baths1,166 sq. ft.5620 Fossil Creek Parkway #10202, Fort Collins, CO 80525
MLS# IR1046668Listed by: GROUP MULBERRY - Open Sat, 10am to 12pmNew
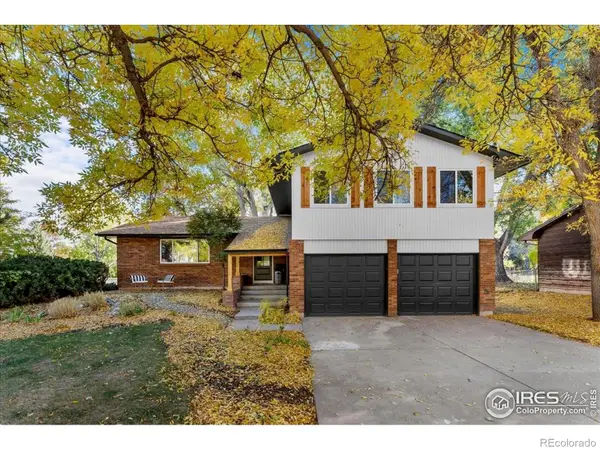 $850,000Active5 beds 3 baths2,924 sq. ft.
$850,000Active5 beds 3 baths2,924 sq. ft.1513 Independence Road, Fort Collins, CO 80526
MLS# IR1046662Listed by: C3 REAL ESTATE SOLUTIONS, LLC - Open Fri, 3 to 5pmNew
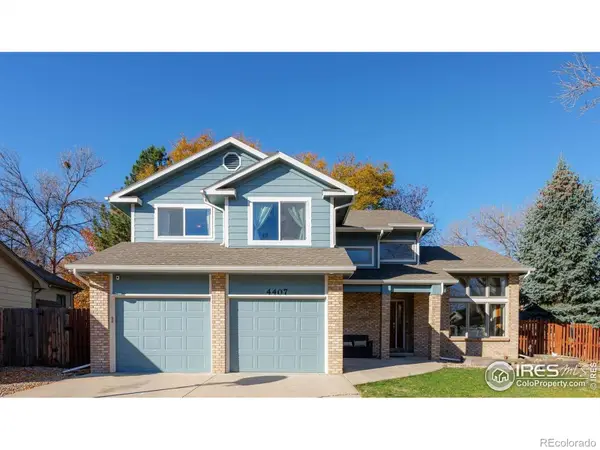 $599,900Active4 beds 4 baths3,043 sq. ft.
$599,900Active4 beds 4 baths3,043 sq. ft.4407 San Remo Circle, Fort Collins, CO 80525
MLS# IR1046630Listed by: ELEVATIONS REAL ESTATE, LLC - Open Sat, 12 to 2pmNew
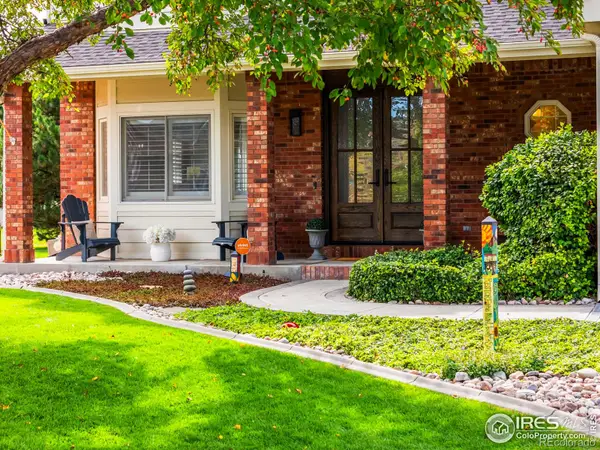 $900,000Active4 beds 4 baths3,591 sq. ft.
$900,000Active4 beds 4 baths3,591 sq. ft.2501 Jadestone Court, Fort Collins, CO 80525
MLS# IR1046616Listed by: GROUP HARMONY - New
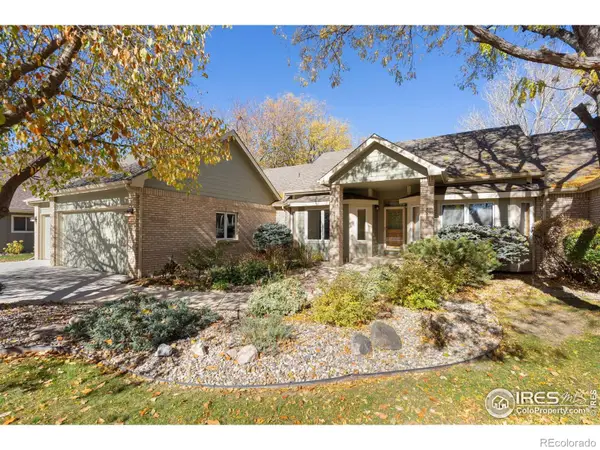 $850,000Active4 beds 4 baths3,139 sq. ft.
$850,000Active4 beds 4 baths3,139 sq. ft.5300 Vardon Way, Fort Collins, CO 80528
MLS# IR1046617Listed by: GROUP HARMONY - New
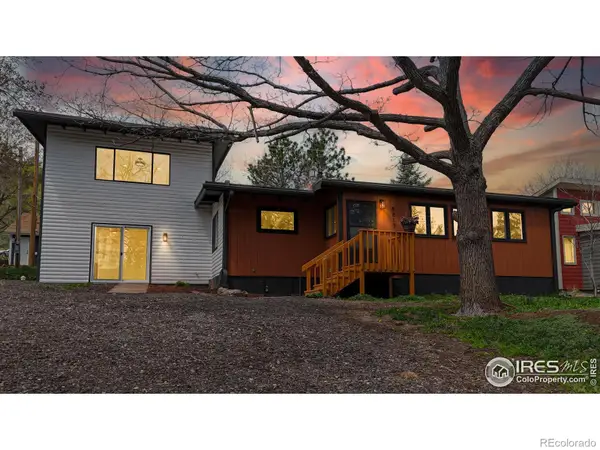 $575,000Active3 beds 3 baths2,008 sq. ft.
$575,000Active3 beds 3 baths2,008 sq. ft.5817 Harrison Drive, Fort Collins, CO 80526
MLS# IR1046620Listed by: BLACK BEAR REAL ESTATE
