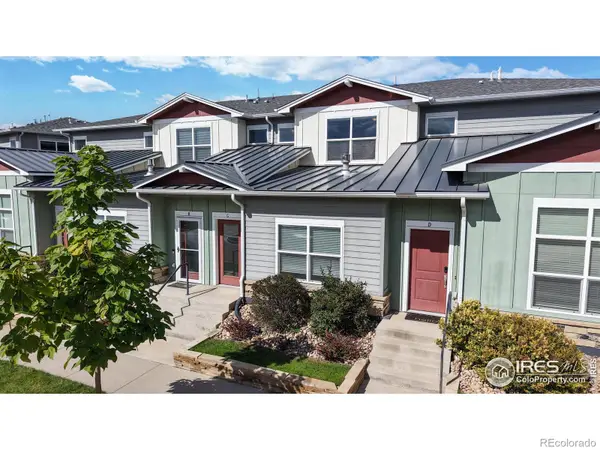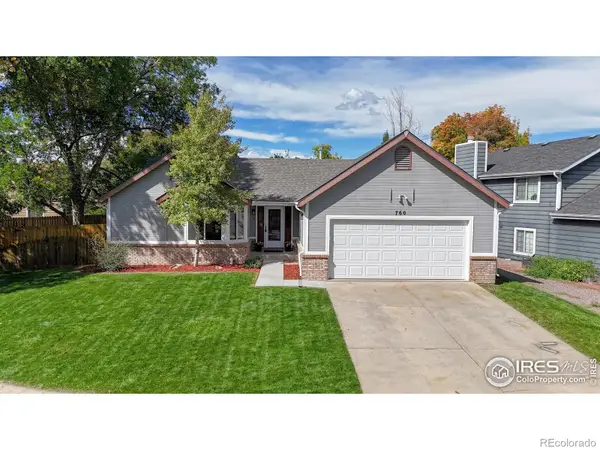6714 Antigua Drive #42, Fort Collins, CO 80525
Local realty services provided by:ERA New Age
Listed by:jennifer madrick9702263990
Office:re/max alliance-ftc south
MLS#:IR1043204
Source:ML
Price summary
- Price:$350,000
- Price per sq. ft.:$196.96
- Monthly HOA dues:$500
About this home
Bright and spacious 3-bedroom townhome with a FINISHED BASEMENT offering nearly 1,700 square feet of living space. The open-concept main floor features soaring ceilings, oversized windows, and a cozy fireplace that fills the living area with warmth and natural light. The dining nook flows into the kitchen, where you'll find plenty of cabinet space and a wide pass-through for easy entertaining. Upstairs, the primary suite offers privacy and comfort, joined by a second bedroom and full bath. The finished basement provides incredible flexibility with a rec room, laundry area with extra storage, a 3rd bedroom, and a 3/4 bath-ideal for guests, a roommate, or even rental potential. The enclosed patio offers a quiet and private outdoor space, and the detached one-car garage provides extra convenience. Priced to provide outstanding value, this 3-bedroom condo gives buyers more space and flexibility than recent neighborhood sales at a fraction of the cost. Tucked in a peaceful Fort Collins community with walking paths, bike paths, open space, and nearby parks, this home offers comfort, versatility, and value in today's market. NOT IN METRO-TAXING DISTRICT
Contact an agent
Home facts
- Year built:1998
- Listing ID #:IR1043204
Rooms and interior
- Bedrooms:3
- Total bathrooms:3
- Full bathrooms:1
- Half bathrooms:1
- Living area:1,777 sq. ft.
Heating and cooling
- Cooling:Ceiling Fan(s), Central Air
- Heating:Forced Air
Structure and exterior
- Roof:Composition
- Year built:1998
- Building area:1,777 sq. ft.
- Lot area:0.03 Acres
Schools
- High school:Loveland
- Middle school:Lucile Erwin
- Elementary school:Cottonwood
Utilities
- Water:Public
- Sewer:Public Sewer
Finances and disclosures
- Price:$350,000
- Price per sq. ft.:$196.96
- Tax amount:$1,915 (2024)
New listings near 6714 Antigua Drive #42
- Open Sat, 12 to 3pmNew
 $625,000Active4 beds 3 baths1,857 sq. ft.
$625,000Active4 beds 3 baths1,857 sq. ft.3421 Surrey Lane, Fort Collins, CO 80524
MLS# IR1044849Listed by: KENTWOOD RE NORTHERN PROP LLC - Open Sat, 11am to 1pmNew
 $550,000Active3 beds 3 baths3,136 sq. ft.
$550,000Active3 beds 3 baths3,136 sq. ft.2237 Woodbury Lane, Fort Collins, CO 80524
MLS# IR1044851Listed by: RE/MAX ADVANCED INC. - Open Fri, 4 to 6pmNew
 $439,500Active3 beds 2 baths1,196 sq. ft.
$439,500Active3 beds 2 baths1,196 sq. ft.2418 Amherst Street, Fort Collins, CO 80525
MLS# IR1044837Listed by: COLDWELL BANKER REALTY-NOCO - New
 $584,990Active3 beds 4 baths1,935 sq. ft.
$584,990Active3 beds 4 baths1,935 sq. ft.921 Abbott Lane #8, Fort Collins, CO 80524
MLS# IR1044832Listed by: DFH COLORADO REALTY LLC - Coming Soon
 $1,250,000Coming Soon4 beds 3 baths
$1,250,000Coming Soon4 beds 3 baths1112 Robertson Street, Fort Collins, CO 80524
MLS# IR1044829Listed by: C3 REAL ESTATE SOLUTIONS, LLC - New
 $795,000Active5 beds 4 baths3,909 sq. ft.
$795,000Active5 beds 4 baths3,909 sq. ft.4579 Seaboard Lane, Fort Collins, CO 80525
MLS# IR1044816Listed by: GROUP MULBERRY - New
 $729,000Active4 beds 3 baths3,624 sq. ft.
$729,000Active4 beds 3 baths3,624 sq. ft.6701 Holyoke Court, Fort Collins, CO 80525
MLS# IR1044819Listed by: GREY ROCK REALTY - New
 $289,000Active2 beds 2 baths1,102 sq. ft.
$289,000Active2 beds 2 baths1,102 sq. ft.2929 Ross Drive #P46, Fort Collins, CO 80526
MLS# 6229001Listed by: FIVE FOUR REAL ESTATE, LLC - New
 $515,000Active2 beds 3 baths1,306 sq. ft.
$515,000Active2 beds 3 baths1,306 sq. ft.326 Osiander Street #C, Fort Collins, CO 80524
MLS# IR1044746Listed by: EXP REALTY - HUB - New
 $538,500Active3 beds 2 baths1,470 sq. ft.
$538,500Active3 beds 2 baths1,470 sq. ft.760 Marigold Lane, Fort Collins, CO 80526
MLS# IR1044744Listed by: RE/MAX ALLIANCE-FTC SOUTH
