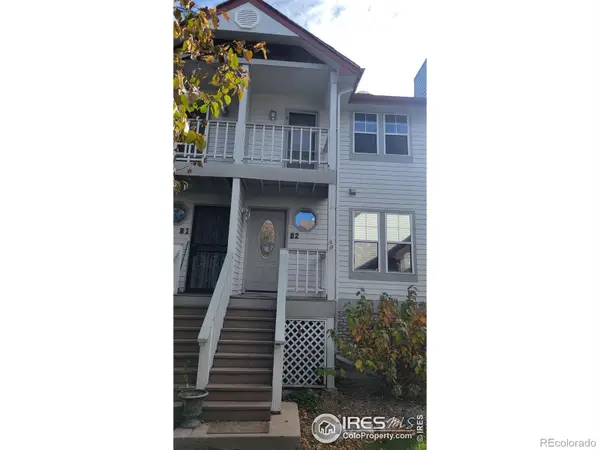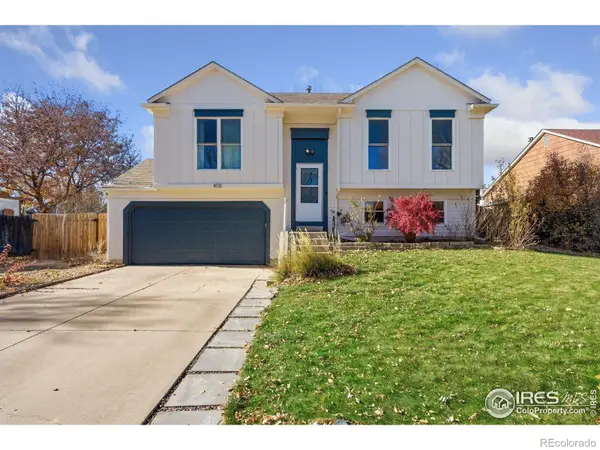724 San Felipe Drive, Fort Collins, CO 80524
Local realty services provided by:RONIN Real Estate Professionals ERA Powered
Listed by: mike sibbald9705352000
Office: elevations real estate, llc.
MLS#:IR1041589
Source:ML
Price summary
- Price:$699,000
- Price per sq. ft.:$220.23
- Monthly HOA dues:$110
About this home
Turn-key, low-maintenance, and ready to move in! This beautifully updated 5-bedroom home in serene Clydesdale Estates features a grand backyard designed for entertaining, with a fenced yard, private garden, dog pen, and elegant back patio perfect for relaxation or gatherings. Inside, a cozy, intimate living room balances the home's generous scale, complemented by a large office with French doors, an upstairs loft ideal for media or play, and a finished basement with family room, bedroom, 3/4 bath, and storage. Vaulted ceilings and abundant natural light enhance the open, airy feel, while refinished hardwood floors flow seamlessly through the main level. The gourmet kitchen offers custom cabinetry, granite countertops, stainless steel appliances, upgraded tile backsplash, and walk-in pantry. Eco-conscious upgrades include owned solar panels with ~$1,000 annual savings and a QuietCool whole-house fan. Located just minutes from Costco, Walmart, downtown, and the south side, and near new schools in the top-rated Poudre School District, this home exudes luxury, comfort, and convenience. Thank you for your viewing and showing.
Contact an agent
Home facts
- Year built:2012
- Listing ID #:IR1041589
Rooms and interior
- Bedrooms:5
- Total bathrooms:4
- Full bathrooms:2
- Half bathrooms:1
- Living area:3,174 sq. ft.
Heating and cooling
- Cooling:Central Air
- Heating:Forced Air
Structure and exterior
- Roof:Composition
- Year built:2012
- Building area:3,174 sq. ft.
- Lot area:0.28 Acres
Schools
- High school:Other
- Middle school:Other
- Elementary school:Timnath
Utilities
- Water:Public
- Sewer:Public Sewer
Finances and disclosures
- Price:$699,000
- Price per sq. ft.:$220.23
- Tax amount:$4,872 (2024)
New listings near 724 San Felipe Drive
- New
 $95,000Active3 beds 2 baths1,152 sq. ft.
$95,000Active3 beds 2 baths1,152 sq. ft.3717 S Taft Hill Road, Fort Collins, CO 80526
MLS# IR1047414Listed by: KELLER WILLIAMS 1ST REALTY - New
 $1,650,000Active6 beds 4 baths5,952 sq. ft.
$1,650,000Active6 beds 4 baths5,952 sq. ft.7321 Gilmore Avenue, Fort Collins, CO 80524
MLS# IR1047404Listed by: EXP REALTY LLC - Coming Soon
 $350,000Coming Soon2 beds 3 baths
$350,000Coming Soon2 beds 3 baths2918 Silverplume Drive #B2, Fort Collins, CO 80526
MLS# IR1047374Listed by: RED TEAM HOMES - New
 $1,100,000Active2 beds 3 baths2,596 sq. ft.
$1,100,000Active2 beds 3 baths2,596 sq. ft.408 Jackson Avenue, Fort Collins, CO 80521
MLS# IR1047383Listed by: GROUP HARMONY - New
 $740,000Active3 beds 4 baths3,291 sq. ft.
$740,000Active3 beds 4 baths3,291 sq. ft.1112 Morgan Street, Fort Collins, CO 80524
MLS# IR1047385Listed by: GROUP LOVELAND - New
 $545,000Active3 beds 3 baths2,172 sq. ft.
$545,000Active3 beds 3 baths2,172 sq. ft.1225 Oak Island Court, Fort Collins, CO 80525
MLS# IR1047386Listed by: C3 REAL ESTATE SOLUTIONS, LLC - New
 $315,000Active2 beds 2 baths1,008 sq. ft.
$315,000Active2 beds 2 baths1,008 sq. ft.3200 Azalea Drive #5, Fort Collins, CO 80526
MLS# IR1047363Listed by: PRESTIGIO REAL ESTATE - New
 $490,000Active3 beds 2 baths1,408 sq. ft.
$490,000Active3 beds 2 baths1,408 sq. ft.4131 Tanager Street, Fort Collins, CO 80526
MLS# IR1047369Listed by: BISON REAL ESTATE GROUP - New
 $689,000Active5 beds 4 baths2,781 sq. ft.
$689,000Active5 beds 4 baths2,781 sq. ft.4130 Suncrest Drive, Fort Collins, CO 80525
MLS# IR1047345Listed by: COLDWELL BANKER REALTY- FORT COLLINS - New
 $734,000Active3 beds 3 baths3,519 sq. ft.
$734,000Active3 beds 3 baths3,519 sq. ft.2944 Biplane Street, Fort Collins, CO 80524
MLS# 5063999Listed by: COLDWELL BANKER REALTY 24
