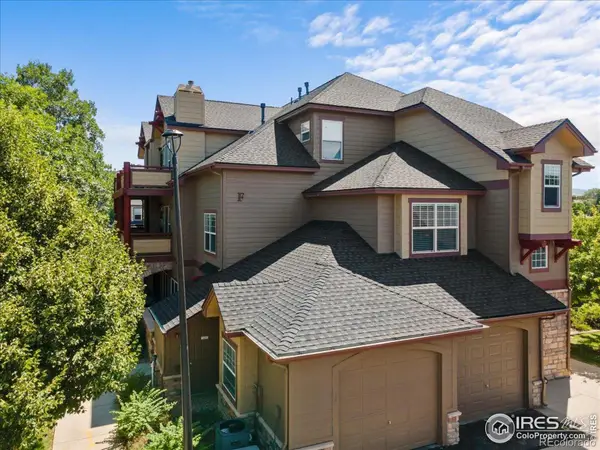7271 Irwin Court, Fort Collins, CO 80528
Local realty services provided by:ERA Shields Real Estate
Listed by:brad clarkson9703810505
Office:re/max of boulder, inc
MLS#:IR1041819
Source:ML
Price summary
- Price:$865,000
- Price per sq. ft.:$216.3
- Monthly HOA dues:$54.17
About this home
Tucked away on a beautiful professionally landscaped corner cul-de-sac lot in a quiet stretch of the golf course, this rare slice of tranquility can be yours. Walkable access to the Poudre Trail and River Bluffs Open Space for nature and recreation plus the convenient access to I-25 and beyond for everyday life providing peace of mind. The traditional, circular main floorplan is impressive for traffic flows and flexible use options for daily functions and for big events. The variety of architectural details, including vaulted, volume and cathedral ceilings, a variety of big bay windows, spacious room sizes, beautiful finishes such as crown molding, wood floors, wainscoting, color schemes and deep pile carpeting plus high-quality updates throughout create an ambience that will make you want to just stay home. A newer furnace, and air conditioning system plus a hail resistant roof replacement within the last 5 years will top the list. Upstairs, the beautiful oversized private primary retreat and luxury ensuite bath is apart from the other bedrooms yet easily within access to them. The unfinished basement grants potential for an expanded home (bathroom is roughed-in) or for increased storage capacity. The serene backyard is the crown jewel here offering peace and Zen. An expansive flagstone patio provides bountiful outdoor living spaces, entertainment and relaxation options, including a cozy fire pit, a welcoming hot tub, and the water feature with its trickling waterfall and fishpond. There's also a zip line, abundant perennials and greenery, plus year-round views and access into the golf course. Think about sledding or snowshoeing in the winter! Ptarmigan Country Club offers multiple membership options to fully enjoy the Jack Nicklaus-designed championship golf course, clubhouse, swimming pool & bathhouse, tennis courts, practice tee, and chipping area. Enjoy life at this extraordinary destination! Check out our virtual 3-D tour and schedule a showing today.
Contact an agent
Home facts
- Year built:1996
- Listing ID #:IR1041819
Rooms and interior
- Bedrooms:5
- Total bathrooms:3
- Full bathrooms:2
- Living area:3,999 sq. ft.
Heating and cooling
- Cooling:Ceiling Fan(s), Central Air
- Heating:Forced Air
Structure and exterior
- Roof:Composition
- Year built:1996
- Building area:3,999 sq. ft.
- Lot area:0.3 Acres
Schools
- High school:Fossil Ridge
- Middle school:Preston
- Elementary school:Other
Utilities
- Water:Public
- Sewer:Public Sewer
Finances and disclosures
- Price:$865,000
- Price per sq. ft.:$216.3
- Tax amount:$4,925 (2024)
New listings near 7271 Irwin Court
- New
 $459,800Active3 beds 3 baths1,965 sq. ft.
$459,800Active3 beds 3 baths1,965 sq. ft.3525 Auntie Stone Street #8, Fort Collins, CO 80526
MLS# IR1045072Listed by: RE/MAX ALLIANCE-FTC SOUTH - New
 $300,000Active1 beds 1 baths848 sq. ft.
$300,000Active1 beds 1 baths848 sq. ft.3002 W Elizabeth Street #8E, Fort Collins, CO 80521
MLS# IR1045075Listed by: GROUP CENTERRA - New
 $630,000Active4 beds 3 baths2,400 sq. ft.
$630,000Active4 beds 3 baths2,400 sq. ft.2263 Adobe Drive, Fort Collins, CO 80525
MLS# IR1045078Listed by: DOBERSTEIN LEMBURG COMMERCIAL - New
 $399,900Active2 beds 3 baths1,980 sq. ft.
$399,900Active2 beds 3 baths1,980 sq. ft.2142 Stetson Creek Drive, Fort Collins, CO 80528
MLS# IR1045061Listed by: GROUP HARMONY - New
 $770,000Active4 beds 3 baths3,092 sq. ft.
$770,000Active4 beds 3 baths3,092 sq. ft.2132 Cocklebur Lane, Fort Collins, CO 80525
MLS# IR1045065Listed by: KENTWOOD RE NORTHERN PROP LLC - Open Sat, 2 to 4pmNew
 $385,000Active2 beds 3 baths1,895 sq. ft.
$385,000Active2 beds 3 baths1,895 sq. ft.5115 Old Mill Road, Fort Collins, CO 80528
MLS# IR1045066Listed by: LOKATION REAL ESTATE - New
 $250,000Active2 beds 1 baths751 sq. ft.
$250,000Active2 beds 1 baths751 sq. ft.3400 Stanford Road #129, Fort Collins, CO 80525
MLS# IR1045055Listed by: RE/MAX ALLIANCE-LOVELAND - Coming Soon
 $590,000Coming Soon3 beds 2 baths
$590,000Coming Soon3 beds 2 baths2500 Wapiti Road, Fort Collins, CO 80525
MLS# IR1045032Listed by: GROUP MULBERRY - New
 $369,000Active2 beds 2 baths1,099 sq. ft.
$369,000Active2 beds 2 baths1,099 sq. ft.5220 Boardwalk Drive, Fort Collins, CO 80525
MLS# IR1045041Listed by: RE/MAX ALLIANCE-LOVELAND - Coming Soon
 $225,000Coming Soon1 beds 1 baths
$225,000Coming Soon1 beds 1 baths1705 Heatheridge Road #M204, Fort Collins, CO 80526
MLS# IR1045043Listed by: DURANGO STEELE LTD.
