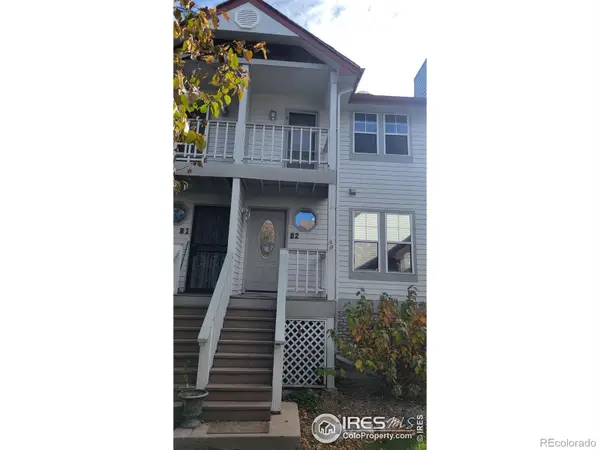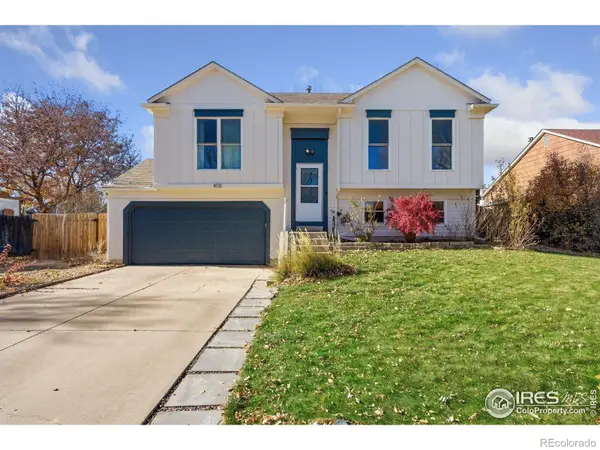7332 Triangle Drive, Fort Collins, CO 80525
Local realty services provided by:LUX Real Estate Company ERA Powered
7332 Triangle Drive,Fort Collins, CO 80525
$550,000
- 3 Beds
- 3 Baths
- 2,153 sq. ft.
- Single family
- Active
Listed by: brandi broadley9706918760
Office: group harmony
MLS#:IR1041469
Source:ML
Price summary
- Price:$550,000
- Price per sq. ft.:$255.46
- Monthly HOA dues:$97.92
About this home
Discover your perfect sanctuary in this beautifully updated 3 bed + 3 bathroom home in South Fort Collins. This move-in ready residence offers the ideal blend of comfort, style, and convenience for today's discerning buyers. Step inside to find a completely updated kitchen that serves as the heart of the home. Contemporary finishes and functional design elements make meal preparation a pleasure, flowing seamlessly into living areas perfect for everyday life and entertaining. The primary bedroom suite features a stunning modern bathroom that feels like a personal spa retreat. Updated fixtures, clean lines, and quality materials create a serene environment for unwinding. With two additional bedrooms and bathrooms, there's plenty of space for family, guests, or home office needs while the unfinished basement presents opportunities for an additional bedroom, bathroom, or living space. Location truly matters, and this home delivers. You're steps away from the Ridgewood Hills pool, making summer relaxation incredibly convenient while Homestead Park offers recreational activities, walking trails, and green space for outdoor enthusiasts. One of the most appealing aspects is the peace of mind this property offers. The home has been well maintained and pre-inspected with a copy of the inspection report available for review. This transparency demonstrates the seller's confidence and helps streamline your decision-making process.
Contact an agent
Home facts
- Year built:2002
- Listing ID #:IR1041469
Rooms and interior
- Bedrooms:3
- Total bathrooms:3
- Full bathrooms:1
- Half bathrooms:1
- Living area:2,153 sq. ft.
Heating and cooling
- Cooling:Ceiling Fan(s), Central Air
- Heating:Forced Air
Structure and exterior
- Roof:Composition
- Year built:2002
- Building area:2,153 sq. ft.
- Lot area:0.12 Acres
Schools
- High school:Loveland
- Middle school:Lucile Erwin
- Elementary school:Coyote Ridge
Utilities
- Water:Public
- Sewer:Public Sewer
Finances and disclosures
- Price:$550,000
- Price per sq. ft.:$255.46
- Tax amount:$2,584 (2024)
New listings near 7332 Triangle Drive
- New
 $95,000Active3 beds 2 baths1,152 sq. ft.
$95,000Active3 beds 2 baths1,152 sq. ft.3717 S Taft Hill Road, Fort Collins, CO 80526
MLS# IR1047414Listed by: KELLER WILLIAMS 1ST REALTY - New
 $1,650,000Active6 beds 4 baths5,952 sq. ft.
$1,650,000Active6 beds 4 baths5,952 sq. ft.7321 Gilmore Avenue, Fort Collins, CO 80524
MLS# IR1047404Listed by: EXP REALTY LLC - Coming Soon
 $350,000Coming Soon2 beds 3 baths
$350,000Coming Soon2 beds 3 baths2918 Silverplume Drive #B2, Fort Collins, CO 80526
MLS# IR1047374Listed by: RED TEAM HOMES - New
 $1,100,000Active2 beds 3 baths2,596 sq. ft.
$1,100,000Active2 beds 3 baths2,596 sq. ft.408 Jackson Avenue, Fort Collins, CO 80521
MLS# IR1047383Listed by: GROUP HARMONY - New
 $740,000Active3 beds 4 baths3,291 sq. ft.
$740,000Active3 beds 4 baths3,291 sq. ft.1112 Morgan Street, Fort Collins, CO 80524
MLS# IR1047385Listed by: GROUP LOVELAND - New
 $545,000Active3 beds 3 baths2,172 sq. ft.
$545,000Active3 beds 3 baths2,172 sq. ft.1225 Oak Island Court, Fort Collins, CO 80525
MLS# IR1047386Listed by: C3 REAL ESTATE SOLUTIONS, LLC - New
 $315,000Active2 beds 2 baths1,008 sq. ft.
$315,000Active2 beds 2 baths1,008 sq. ft.3200 Azalea Drive #5, Fort Collins, CO 80526
MLS# IR1047363Listed by: PRESTIGIO REAL ESTATE - New
 $490,000Active3 beds 2 baths1,408 sq. ft.
$490,000Active3 beds 2 baths1,408 sq. ft.4131 Tanager Street, Fort Collins, CO 80526
MLS# IR1047369Listed by: BISON REAL ESTATE GROUP - New
 $689,000Active5 beds 4 baths2,781 sq. ft.
$689,000Active5 beds 4 baths2,781 sq. ft.4130 Suncrest Drive, Fort Collins, CO 80525
MLS# IR1047345Listed by: COLDWELL BANKER REALTY- FORT COLLINS - New
 $734,000Active3 beds 3 baths3,519 sq. ft.
$734,000Active3 beds 3 baths3,519 sq. ft.2944 Biplane Street, Fort Collins, CO 80524
MLS# 5063999Listed by: COLDWELL BANKER REALTY 24
