776 Nob Hill Ln, Fort Collins, CO 80524
Local realty services provided by:ERA New Age
776 Nob Hill Ln,Fort Collins, CO 80524
$429,990
- 3 Beds
- 3 Baths
- 1,442 sq. ft.
- Townhouse
- Active
Upcoming open houses
- Fri, Oct 3110:00 am - 06:00 pm
- Sat, Nov 0110:00 am - 06:00 pm
- Sun, Nov 0210:00 am - 06:00 pm
Listed by:batey mcgraw7207065701
Office:dfh colorado realty llc.
MLS#:IR1046521
Source:ML
Price summary
- Price:$429,990
- Price per sq. ft.:$298.19
- Monthly HOA dues:$116
About this home
Welcome to the Cascade plan-an inviting home that perfectly blends comfort, modern style, and Northern Colorado living. With 3 bedrooms, 2.5 bathrooms, and 1,442 thoughtfully designed square feet, this two-story layout offers just the right amount of space for both relaxing and entertaining. Step inside and you'll immediately notice the designer touches that set this home apart. The kitchen showcases Dakota Maple soft-close cabinetry, sleek quartz countertops, undermount sinks, and a slide-in gas range-all accented by a trendy lighting and hardware package. Whether you're preparing dinner or gathering with friends, this space was made to impress. Upstairs, all three bedrooms are tucked away for privacy and restful sleep, while the main floor is all about connection-bringing together the living, dining, and kitchen areas. A 2-car garage adds convenience and extra storage. Beyond your doorstep, the location is unbeatable. Just 1.8 miles from Old Town Fort Collins, you're minutes from lively restaurants, craft breweries, boutique shopping, live music, and seasonal festivals. And with Colorado State University only 10 minutes away, it's a fantastic option for students, staff, or anyone who wants to stay close to campus as the school year begins. The Cascade plan isn't just a home-it's a lifestyle in the heart of Northern Colorado. Don't miss your chance to own this stylish, move-in ready retreat. Move in Ready!
Contact an agent
Home facts
- Year built:2025
- Listing ID #:IR1046521
Rooms and interior
- Bedrooms:3
- Total bathrooms:3
- Full bathrooms:2
- Half bathrooms:1
- Living area:1,442 sq. ft.
Heating and cooling
- Cooling:Central Air
- Heating:Forced Air
Structure and exterior
- Roof:Composition
- Year built:2025
- Building area:1,442 sq. ft.
Schools
- High school:Fort Collins
- Middle school:Lincoln
- Elementary school:Tavelli
Utilities
- Water:Public
- Sewer:Public Sewer
Finances and disclosures
- Price:$429,990
- Price per sq. ft.:$298.19
- Tax amount:$1 (2025)
New listings near 776 Nob Hill Ln
- Open Sat, 12 to 2pmNew
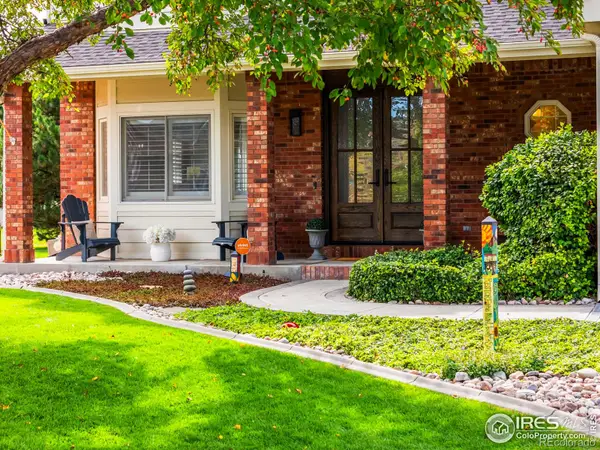 $900,000Active4 beds 4 baths3,591 sq. ft.
$900,000Active4 beds 4 baths3,591 sq. ft.2501 Jadestone Court, Fort Collins, CO 80525
MLS# IR1046616Listed by: GROUP HARMONY - New
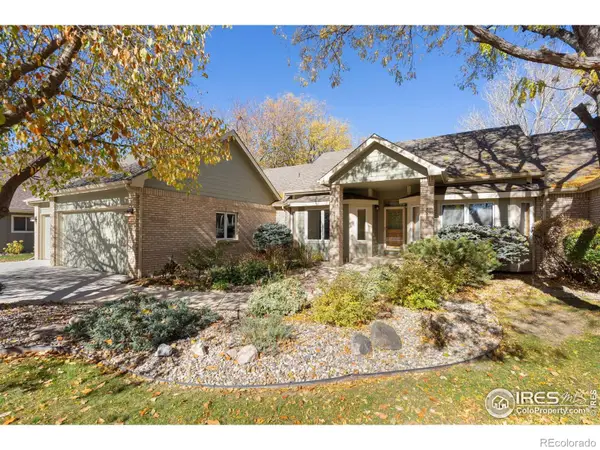 $850,000Active4 beds 4 baths3,139 sq. ft.
$850,000Active4 beds 4 baths3,139 sq. ft.5300 Vardon Way, Fort Collins, CO 80528
MLS# IR1046617Listed by: GROUP HARMONY - New
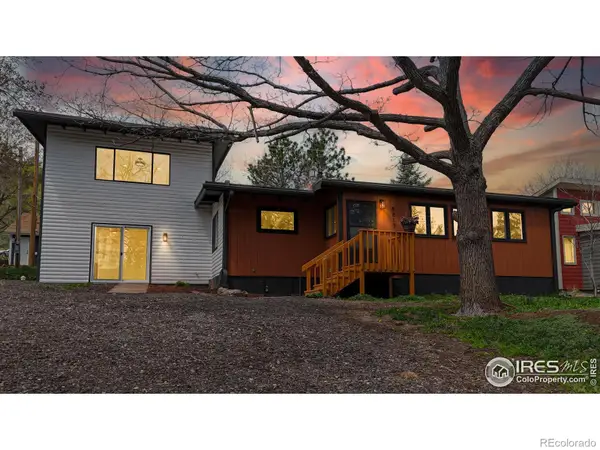 $575,000Active3 beds 3 baths2,008 sq. ft.
$575,000Active3 beds 3 baths2,008 sq. ft.5817 Harrison Drive, Fort Collins, CO 80526
MLS# IR1046620Listed by: BLACK BEAR REAL ESTATE - Open Sat, 11am to 1pmNew
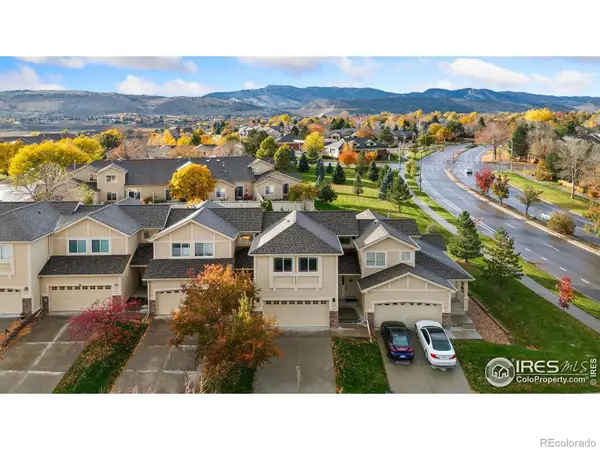 $480,000Active4 beds 4 baths2,671 sq. ft.
$480,000Active4 beds 4 baths2,671 sq. ft.4603 Chokecherry Trail, Fort Collins, CO 80526
MLS# IR1046604Listed by: GROUP HARMONY - New
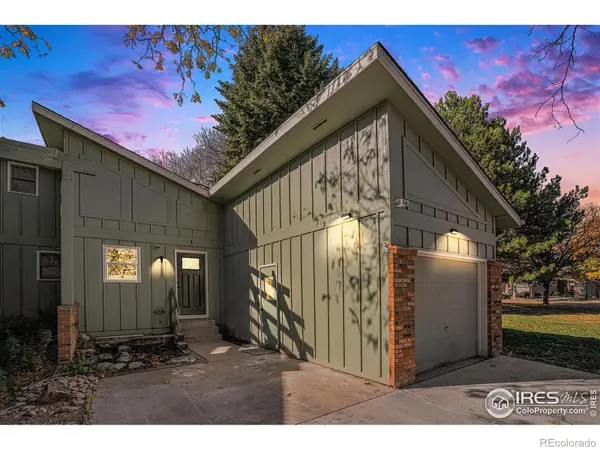 $419,900Active4 beds 2 baths1,976 sq. ft.
$419,900Active4 beds 2 baths1,976 sq. ft.3039 Regatta Lane #1, Fort Collins, CO 80525
MLS# IR1046599Listed by: THE TC GROUP, LLC - Open Sat, 11am to 1pmNew
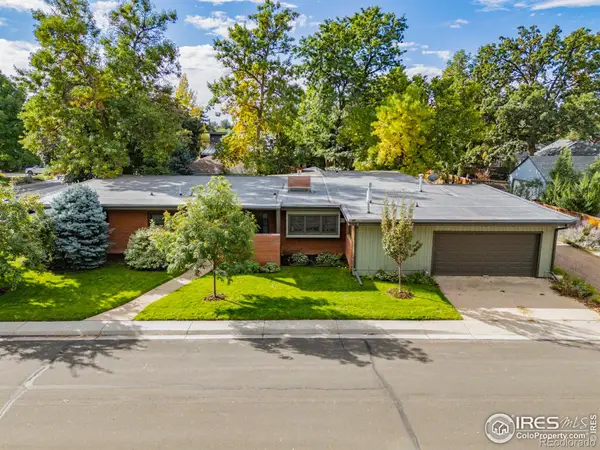 $825,000Active3 beds 2 baths2,338 sq. ft.
$825,000Active3 beds 2 baths2,338 sq. ft.613 E Lake Street, Fort Collins, CO 80524
MLS# IR1046600Listed by: GROUP CENTERRA - Coming Soon
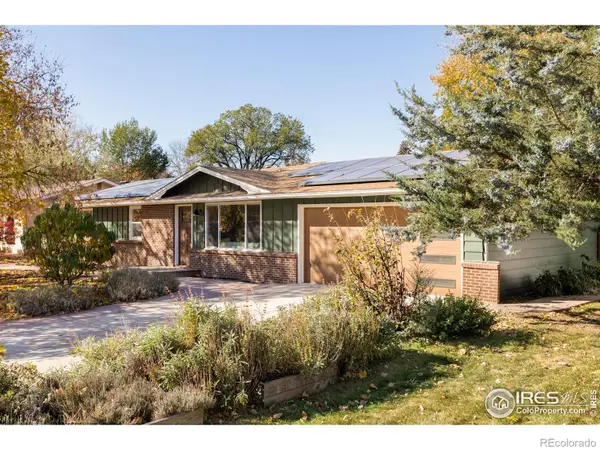 $1,175,000Coming Soon4 beds 3 baths
$1,175,000Coming Soon4 beds 3 baths1305 Green Street, Fort Collins, CO 80524
MLS# IR1046602Listed by: C3 REAL ESTATE SOLUTIONS, LLC - Open Sun, 1 to 3pmNew
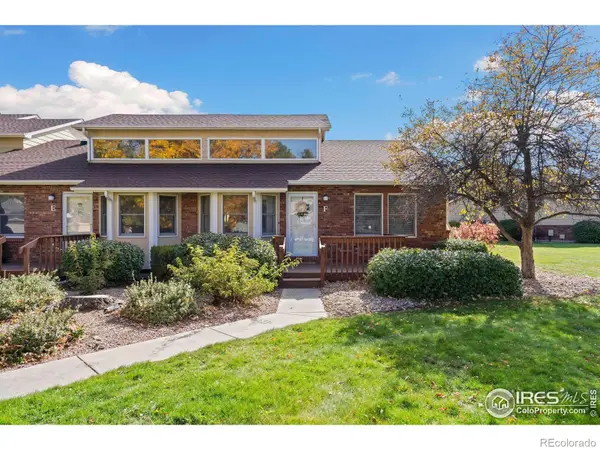 $400,000Active2 beds 2 baths1,220 sq. ft.
$400,000Active2 beds 2 baths1,220 sq. ft.3344 Hickok Drive #F, Fort Collins, CO 80526
MLS# IR1046593Listed by: C3 REAL ESTATE SOLUTIONS, LLC - Open Sun, 10am to 12pmNew
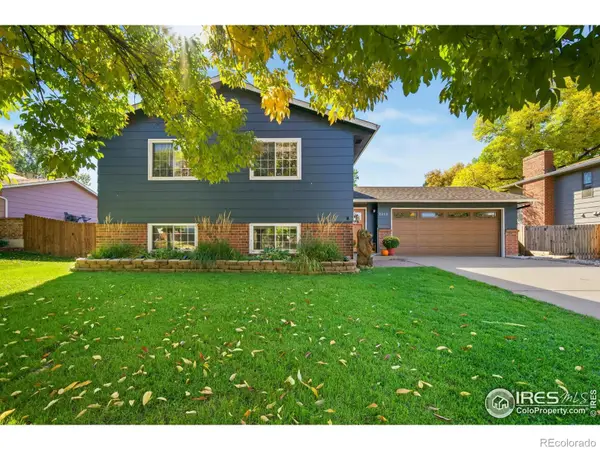 $615,000Active3 beds 2 baths1,932 sq. ft.
$615,000Active3 beds 2 baths1,932 sq. ft.2213 Shropshire Avenue, Fort Collins, CO 80526
MLS# IR1046566Listed by: C3 REAL ESTATE SOLUTIONS, LLC - New
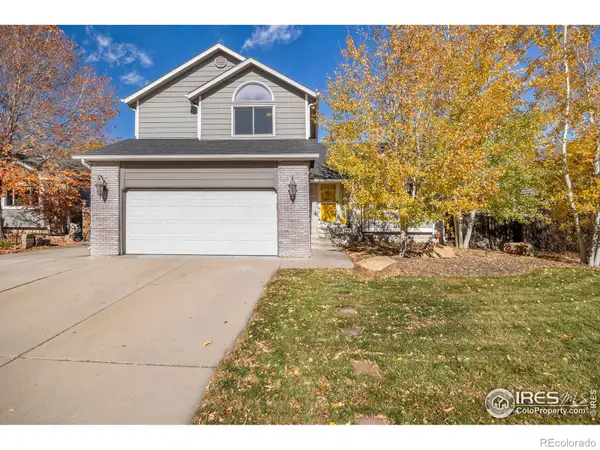 $669,000Active5 beds 4 baths2,840 sq. ft.
$669,000Active5 beds 4 baths2,840 sq. ft.4312 Beaver Creek Drive, Fort Collins, CO 80526
MLS# IR1046569Listed by: GROUP MULBERRY
