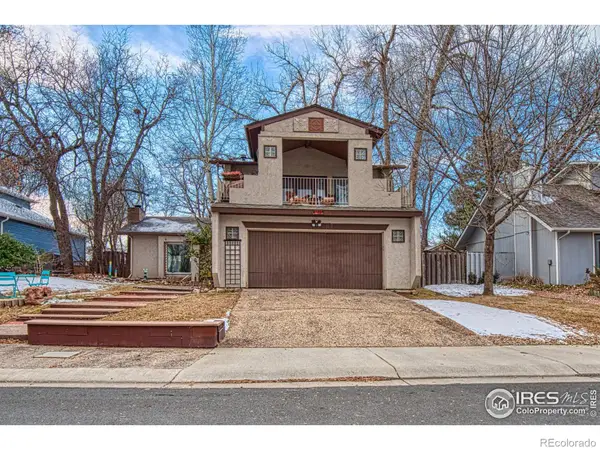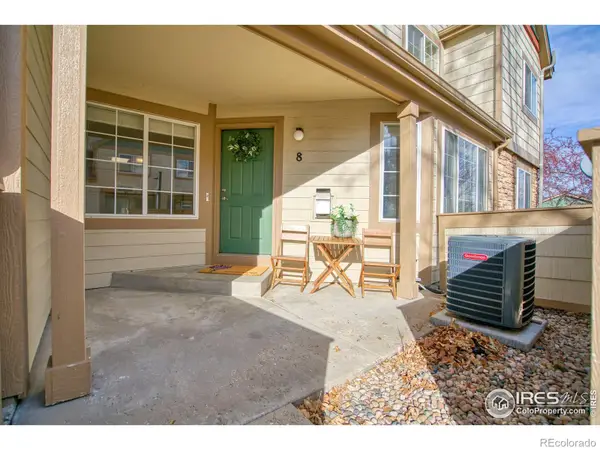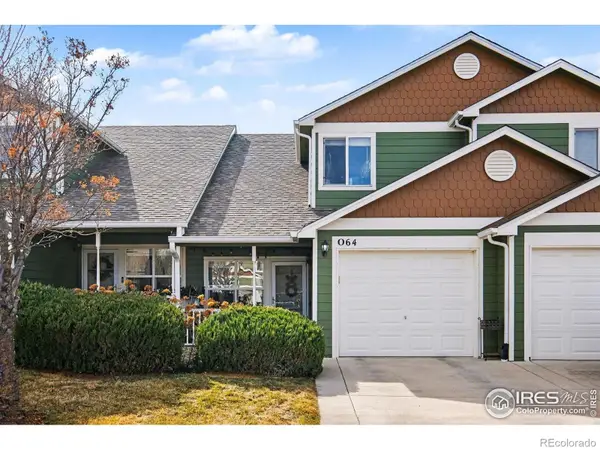837 Glenn Ridge Drive, Fort Collins, CO 80524
Local realty services provided by:ERA Shields Real Estate
837 Glenn Ridge Drive,Fort Collins, CO 80524
$2,150,000
- 5 Beds
- 6 Baths
- 7,829 sq. ft.
- Single family
- Active
Listed by: angie grothmann, laura olive9704821781
Office: re/max alliance-ftc dwtn
MLS#:IR1041212
Source:ML
Price summary
- Price:$2,150,000
- Price per sq. ft.:$274.62
- Monthly HOA dues:$91.67
About this home
Luxury meets lifestyle in this exceptional Country Estate, offering an ideal blend of views, seclusion, connection to open space & nature only 10 minutes from Old Town Ft Collins. Seamless indoor-outdoor living awaits with more than 2600 sqft of thoughtfully designed covered terraces & sunny patios, creating an effortless extension of your home to the outdoors. Step inside to discover soaring vaulted ceilings, 4 fireplaces, newly finished real wood floors, and 8-ft solid doors made from premium materials for durability and style. The refined gourmet kitchen, with custom two-story cabinetry, a large walk-in pantry, sleek quartz counters, stainless appliances, and designer backsplash, is perfect for intimate meals or elegant gatherings. From every room on the main floor enjoy access to nature, lovely mountain vistas and unforgettable sunsets. The spacious primary suite is a true retreat featuring a stone fireplace, his and her closets, & access to a covered terrace with mountain views. The newly remodeled spa-like ensuite bath features an elegant vessel tub, expansive walk-in shower, custom cabs, and ledge stone accents. The lower walkout level features a private guest suite, spacious rec room with seamless access to the expansive patio, wet bar, state of the art theater room, and a private wine cellar. Additionally, there are two versatile rooms ideal for office, hobby or wellness room. The prof. landscaped yard is fenced, featuring fruit trees, perennials, butterfly garden, Colorado native plants, trees, and a serene waterfall creating your own peaceful park-like oasis. Additional amenities include 1275 sqft garage w RV bay, 3 HVAC systems for ultimate comfort, Class IV roof (2022), over 1000 square feet of beautifully finished bonus space with private bath and its own HVAC is perfect for visitors, in-laws, multi gen, or au pair. This estate is more than a home, it's a retreat, crafted for those who seek Colorado's beauty, privacy, and luxury at the highest level.
Contact an agent
Home facts
- Year built:2006
- Listing ID #:IR1041212
Rooms and interior
- Bedrooms:5
- Total bathrooms:6
- Full bathrooms:2
- Half bathrooms:2
- Living area:7,829 sq. ft.
Heating and cooling
- Cooling:Ceiling Fan(s), Central Air
- Heating:Forced Air
Structure and exterior
- Roof:Composition
- Year built:2006
- Building area:7,829 sq. ft.
- Lot area:2.05 Acres
Schools
- High school:Other
- Middle school:Other
- Elementary school:Timnath
Utilities
- Water:Public
- Sewer:Septic Tank
Finances and disclosures
- Price:$2,150,000
- Price per sq. ft.:$274.62
- Tax amount:$12,016 (2024)
New listings near 837 Glenn Ridge Drive
- Open Sat, 10am to 12pmNew
 $375,000Active2 beds 2 baths1,302 sq. ft.
$375,000Active2 beds 2 baths1,302 sq. ft.2433 Owens Avenue #204, Fort Collins, CO 80528
MLS# IR1051375Listed by: ROOTS REAL ESTATE - New
 $569,990Active3 beds 3 baths2,253 sq. ft.
$569,990Active3 beds 3 baths2,253 sq. ft.1820 Cord Grass Drive, Fort Collins, CO 80524
MLS# IR1051378Listed by: DFH COLORADO REALTY LLC - Coming SoonOpen Fri, 11am to 1pm
 $535,000Coming Soon4 beds 3 baths
$535,000Coming Soon4 beds 3 baths1900 Bronson Street, Fort Collins, CO 80526
MLS# IR1051384Listed by: KITTLE REAL ESTATE - New
 $495,000Active3 beds 3 baths1,886 sq. ft.
$495,000Active3 beds 3 baths1,886 sq. ft.1102 Fenwick Drive, Fort Collins, CO 80524
MLS# IR1051357Listed by: MIDDEL REALTY - Open Sat, 11am to 1pmNew
 $1,795,000Active4 beds 4 baths5,722 sq. ft.
$1,795,000Active4 beds 4 baths5,722 sq. ft.793 Richards Lake Road, Fort Collins, CO 80524
MLS# IR1051358Listed by: BISON REAL ESTATE GROUP - New
 $950,000Active9.49 Acres
$950,000Active9.49 Acres5286 E County Road 48, Fort Collins, CO 80524
MLS# IR1051341Listed by: HAYDEN OUTDOORS - WINDSOR - New
 $1,000,000Active3 beds 2 baths2,106 sq. ft.
$1,000,000Active3 beds 2 baths2,106 sq. ft.5324 E County Road 48, Fort Collins, CO 80524
MLS# IR1051327Listed by: HAYDEN OUTDOORS - WINDSOR - New
 $695,000Active3 beds 4 baths2,350 sq. ft.
$695,000Active3 beds 4 baths2,350 sq. ft.2725 Silver Creek Drive, Fort Collins, CO 80525
MLS# IR1051316Listed by: HOMESMART REALTY PARTNERS FTC - New
 $365,000Active2 beds 3 baths1,764 sq. ft.
$365,000Active2 beds 3 baths1,764 sq. ft.5551 Cornerstone Drive #B8, Fort Collins, CO 80528
MLS# IR1051314Listed by: REAL ASSETS CHEA GROUP - Open Sun, 1 to 3pmNew
 $354,900Active3 beds 3 baths1,294 sq. ft.
$354,900Active3 beds 3 baths1,294 sq. ft.802 Waterglen Drive #O64, Fort Collins, CO 80524
MLS# IR1051302Listed by: KELLER WILLIAMS REALTY NOCO

