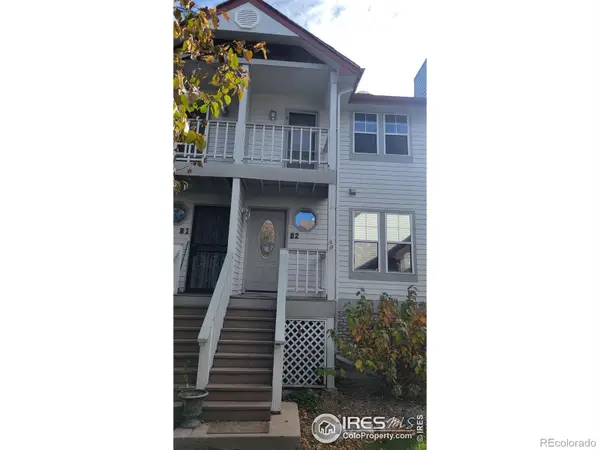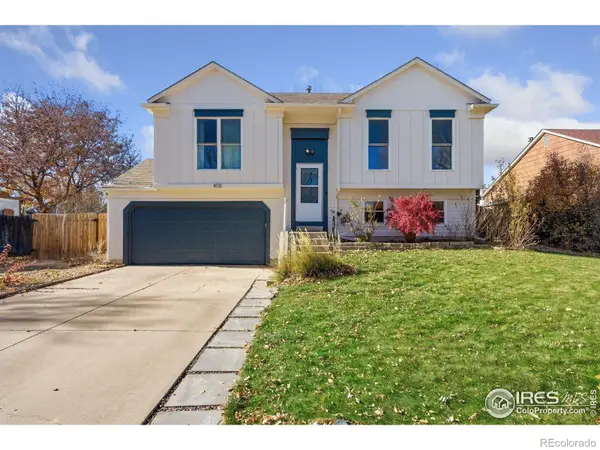933 E Ridgecrest Road, Fort Collins, CO 80524
Local realty services provided by:RONIN Real Estate Professionals ERA Powered
933 E Ridgecrest Road,Fort Collins, CO 80524
$799,000
- 4 Beds
- 3 Baths
- 2,721 sq. ft.
- Single family
- Active
Listed by: molly rothenbuehler9705352000
Office: elevations real estate, llc.
MLS#:IR1040525
Source:ML
Price summary
- Price:$799,000
- Price per sq. ft.:$293.64
- Monthly HOA dues:$18.33
About this home
Privacy, charm and space to call home! Experience tranquil living under the trees in this beautifully updated 4-bed, 3-bath home in the sought-after Dellwood Heights neighborhood. Enjoy an inviting open layout with wood floors, vaulted ceilings, and a modern kitchen with quartz countertops, walnut cabinets, and stainless steel appliances. The primary suite offers a peaceful retreat with a private balcony, updated bath, and walk-in closet. Relax in the sunlit family room with fireplace and access to a covered patio overlooking a spacious backyard with gardens, pergola, and RV/boat parking. Main floor guest bedroom, redesigned laundry room and flexible basement space add versatility. New garage doors and fresh exterior paint complete this charming gem-just minutes from Old Town, Fort Collins Country Club, and Terry Lake.
Contact an agent
Home facts
- Year built:1979
- Listing ID #:IR1040525
Rooms and interior
- Bedrooms:4
- Total bathrooms:3
- Full bathrooms:3
- Living area:2,721 sq. ft.
Heating and cooling
- Heating:Forced Air
Structure and exterior
- Roof:Composition
- Year built:1979
- Building area:2,721 sq. ft.
- Lot area:0.39 Acres
Schools
- High school:Poudre
- Middle school:Cache La Poudre
- Elementary school:Tavelli
Utilities
- Water:Public
- Sewer:Public Sewer
Finances and disclosures
- Price:$799,000
- Price per sq. ft.:$293.64
- Tax amount:$4,036 (2024)
New listings near 933 E Ridgecrest Road
- New
 $95,000Active3 beds 2 baths1,152 sq. ft.
$95,000Active3 beds 2 baths1,152 sq. ft.3717 S Taft Hill Road, Fort Collins, CO 80526
MLS# IR1047414Listed by: KELLER WILLIAMS 1ST REALTY - New
 $1,650,000Active6 beds 4 baths5,952 sq. ft.
$1,650,000Active6 beds 4 baths5,952 sq. ft.7321 Gilmore Avenue, Fort Collins, CO 80524
MLS# IR1047404Listed by: EXP REALTY LLC - Coming Soon
 $350,000Coming Soon2 beds 3 baths
$350,000Coming Soon2 beds 3 baths2918 Silverplume Drive #B2, Fort Collins, CO 80526
MLS# IR1047374Listed by: RED TEAM HOMES - New
 $1,100,000Active2 beds 3 baths2,596 sq. ft.
$1,100,000Active2 beds 3 baths2,596 sq. ft.408 Jackson Avenue, Fort Collins, CO 80521
MLS# IR1047383Listed by: GROUP HARMONY - New
 $740,000Active3 beds 4 baths3,291 sq. ft.
$740,000Active3 beds 4 baths3,291 sq. ft.1112 Morgan Street, Fort Collins, CO 80524
MLS# IR1047385Listed by: GROUP LOVELAND - New
 $545,000Active3 beds 3 baths2,172 sq. ft.
$545,000Active3 beds 3 baths2,172 sq. ft.1225 Oak Island Court, Fort Collins, CO 80525
MLS# IR1047386Listed by: C3 REAL ESTATE SOLUTIONS, LLC - New
 $315,000Active2 beds 2 baths1,008 sq. ft.
$315,000Active2 beds 2 baths1,008 sq. ft.3200 Azalea Drive #5, Fort Collins, CO 80526
MLS# IR1047363Listed by: PRESTIGIO REAL ESTATE - New
 $490,000Active3 beds 2 baths1,408 sq. ft.
$490,000Active3 beds 2 baths1,408 sq. ft.4131 Tanager Street, Fort Collins, CO 80526
MLS# IR1047369Listed by: BISON REAL ESTATE GROUP - New
 $689,000Active5 beds 4 baths2,781 sq. ft.
$689,000Active5 beds 4 baths2,781 sq. ft.4130 Suncrest Drive, Fort Collins, CO 80525
MLS# IR1047345Listed by: COLDWELL BANKER REALTY- FORT COLLINS - New
 $734,000Active3 beds 3 baths3,519 sq. ft.
$734,000Active3 beds 3 baths3,519 sq. ft.2944 Biplane Street, Fort Collins, CO 80524
MLS# 5063999Listed by: COLDWELL BANKER REALTY 24
