950 Southridge Greens Boulevard #23, Fort Collins, CO 80525
Local realty services provided by:LUX Real Estate Company ERA Powered
Listed by: billie myers9702263990
Office: re/max alliance-ftc south
MLS#:IR1047629
Source:ML
Price summary
- Price:$575,000
- Price per sq. ft.:$199.72
- Monthly HOA dues:$308
About this home
PATIO HOME! Ranch Style Main Floor living w/Loft & finished bsmt. Well kept 1.5 Story home offers bright natural daylight & open floor plan w/vaulted ceilings. Formal Living Rm/Dining Rm for special occasions. Eat-in Kitchen has New refrig, stove, & microwave, plus pantry & slide out drawers. Primary Suite has 5 pc Bath. Loft is perfect office space or quiet rm. Large bsmt Family Rm has corner gas FP. 2 more bedrms w/walk in closets, utility rm, & storage complete the lower level. Laundry w/sink is located adjacent to 2 car garage. Sliding door exits from Dining Rm to Covered Trex deck shaded by large trees. Behind this home is HOA greenbelt giving it the feel of an oversized lot. Mailbox is also nearby. Landscaping, tree care, street maintenance, and snow removal included in HOA fee. Roof was replaced after hail storm mid 2019. Desirable community near Southridge Greens Golf Course and Fossil Creek Park with hike and bike trails. Popular SE Ft.Collins location near grocery, shopping, restaurants, malls, and schools.
Contact an agent
Home facts
- Year built:1997
- Listing ID #:IR1047629
Rooms and interior
- Bedrooms:3
- Total bathrooms:3
- Full bathrooms:2
- Half bathrooms:1
- Living area:2,879 sq. ft.
Heating and cooling
- Cooling:Ceiling Fan(s), Central Air
- Heating:Forced Air
Structure and exterior
- Roof:Composition
- Year built:1997
- Building area:2,879 sq. ft.
- Lot area:0.09 Acres
Schools
- High school:Fossil Ridge
- Middle school:Preston
- Elementary school:Werner
Utilities
- Water:Public
- Sewer:Public Sewer
Finances and disclosures
- Price:$575,000
- Price per sq. ft.:$199.72
- Tax amount:$3,630 (2024)
New listings near 950 Southridge Greens Boulevard #23
- New
 $249,999Active2 beds 2 baths1,616 sq. ft.
$249,999Active2 beds 2 baths1,616 sq. ft.4433 Espirit Drive, Fort Collins, CO 80524
MLS# IR1048695Listed by: RE/MAX ADVANCED INC. - Coming Soon
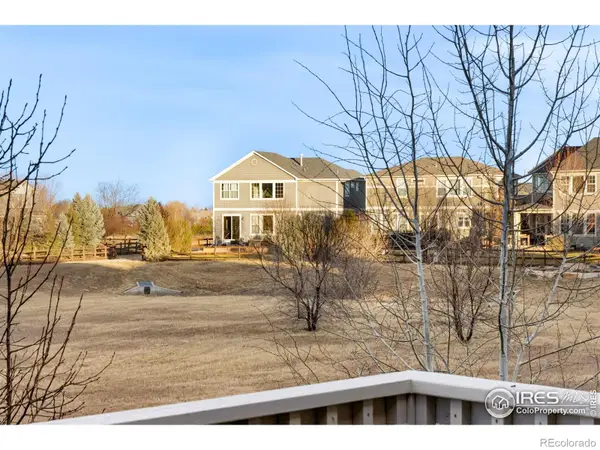 $835,000Coming Soon4 beds 4 baths
$835,000Coming Soon4 beds 4 baths2332 Lodgepole Creek Drive, Fort Collins, CO 80528
MLS# IR1048692Listed by: C3 REAL ESTATE SOLUTIONS, LLC - Coming Soon
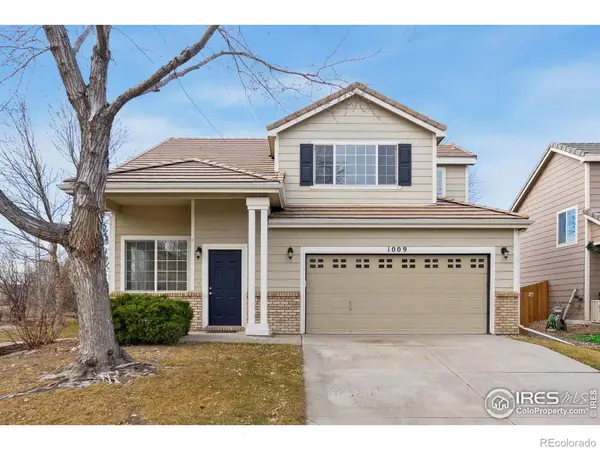 $475,000Coming Soon3 beds 3 baths
$475,000Coming Soon3 beds 3 baths1009 Lochmore Place, Fort Collins, CO 80524
MLS# IR1048680Listed by: DUNN REAL ESTATE & MGMT - New
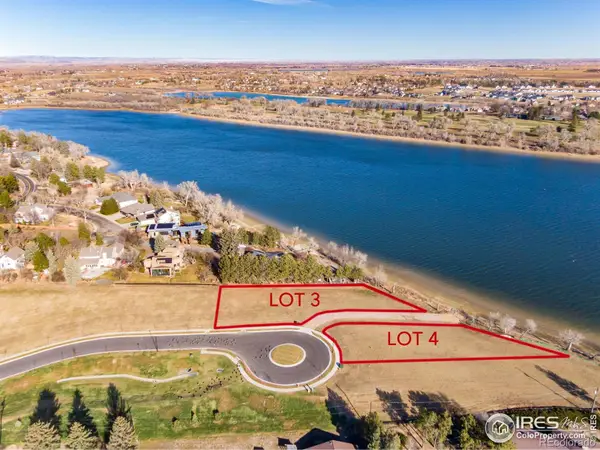 $925,000Active0.47 Acres
$925,000Active0.47 Acres1122 Gregory Cove Drive, Fort Collins, CO 80524
MLS# IR1048638Listed by: C3 REAL ESTATE SOLUTIONS, LLC - New
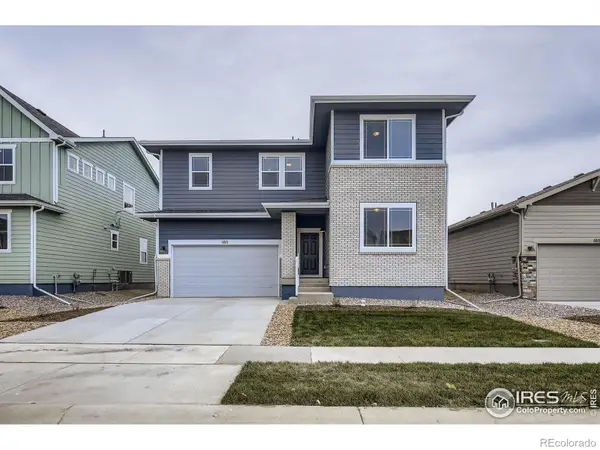 $584,990Active5 beds 3 baths2,611 sq. ft.
$584,990Active5 beds 3 baths2,611 sq. ft.1821 Cord Grass Drive, Fort Collins, CO 80524
MLS# IR1048670Listed by: RE/MAX ALLIANCE-FTC SOUTH - Coming Soon
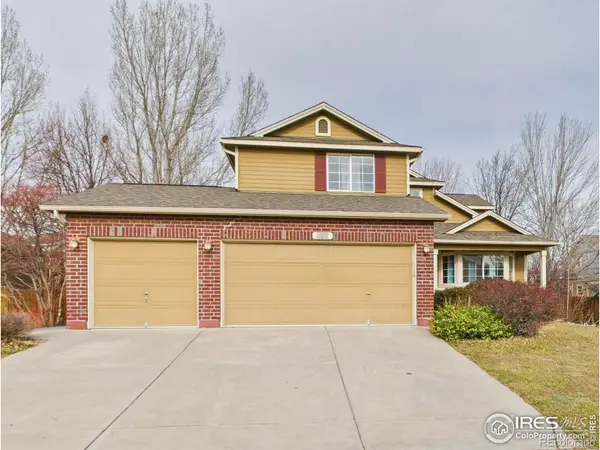 $574,999Coming Soon4 beds 3 baths
$574,999Coming Soon4 beds 3 baths626 Prichett Court, Fort Collins, CO 80525
MLS# IR1048659Listed by: WESTERN PLAINS REALTY, LLC - New
 $354,900Active2 beds 3 baths1,788 sq. ft.
$354,900Active2 beds 3 baths1,788 sq. ft.6633 Antigua Drive #26, Fort Collins, CO 80525
MLS# IR1048652Listed by: EXP REALTY - HUB - New
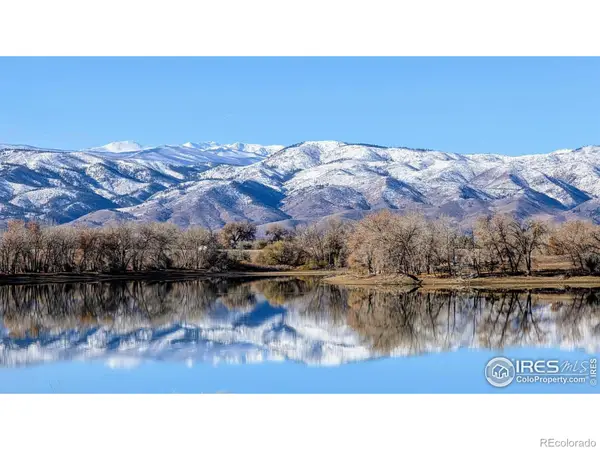 $825,000Active20.05 Acres
$825,000Active20.05 Acres4410 N County Road 13, Fort Collins, CO 80524
MLS# IR1048642Listed by: ENCLUSIVE REAL ESTATE LLC - New
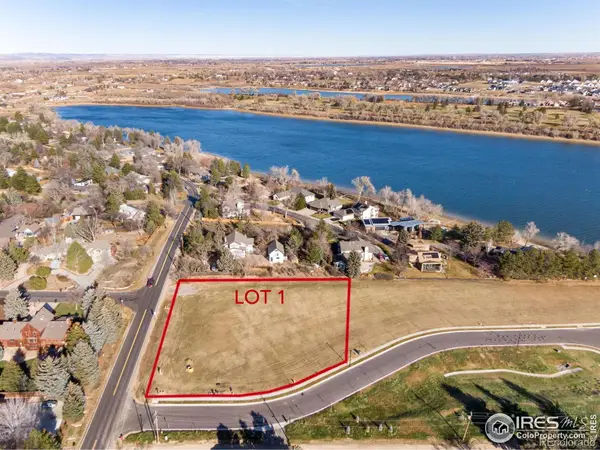 $725,000Active1.04 Acres
$725,000Active1.04 Acres1 Gregory Cove Drive, Fort Collins, CO 80524
MLS# IR1048633Listed by: C3 REAL ESTATE SOLUTIONS, LLC - New
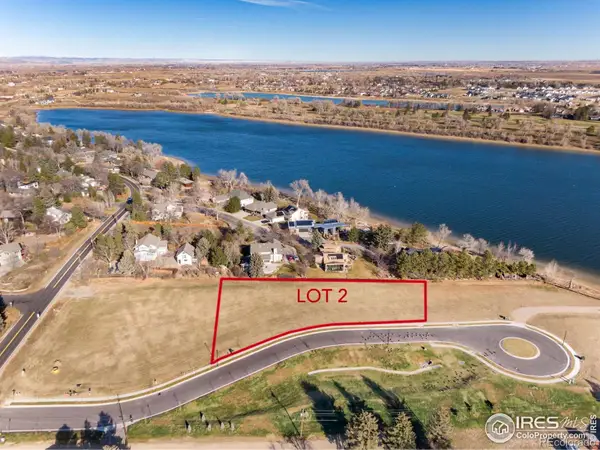 $745,000Active0.76 Acres
$745,000Active0.76 Acres2 Gregory Cove Drive, Fort Collins, CO 80524
MLS# IR1048635Listed by: C3 REAL ESTATE SOLUTIONS, LLC
