5751 Emery Loop, Fort Garland, CO 81133
Local realty services provided by:RONIN Real Estate Professionals ERA Powered
5751 Emery Loop,Fort Garland, CO 81133
$470,000
- 3 Beds
- 3 Baths
- 2,688 sq. ft.
- Single family
- Active
Listed by:alison baityalison@citymountainhomes.com,719-291-5707
Office:werner realty, inc.
MLS#:2251531
Source:ML
Price summary
- Price:$470,000
- Price per sq. ft.:$174.85
- Monthly HOA dues:$116.67
About this home
Beautiful, furnished, "Prow-front" Lindal Cedar cabin located less than 10 minutes from the gated entrance to the desirable Forbes Park. Cozy living room on main level features a natural rock fireplace and large large picture windows, framing a lovely meadow and distant mountains. The cabin comes tastefully furnished in a mountain cabin motif. The top level features a spacious master bedroom with a king-size bed, a private bath with soaking tub, and a loft perfect for a home office. The bottom level features a huge, 30-foot family room with walk-out to the meadow, a kitchenette, utility room, spacious bathroom with extra storage, and laundry room. This lower area can be completely closed off, and used as a short- or long-term rental, having its own separate entrance! The property includes 4 lots totaling 6.44 acres, with fresh water well, septic system, electricity, & high-speed fiber-optic internet. This safe, quiet, gated mountain community is filled with wildlife and picturesque views around every corner. Year-round maintained roads and security of having a gated entrance make this a wonderful cabin for year-round living or a weekend retreat. Brand new roof! A delivery shed for your packages, a community center offering free WiFi, and space for community get-togethers make this a truly welcoming and inviting home. This lovely cabin includes EVERYTHING in it, personal property has been removed. Furniture, tools, and many, many other items remain!
Contact an agent
Home facts
- Year built:2001
- Listing ID #:2251531
Rooms and interior
- Bedrooms:3
- Total bathrooms:3
- Full bathrooms:2
- Living area:2,688 sq. ft.
Heating and cooling
- Heating:Baseboard
Structure and exterior
- Roof:Shingle
- Year built:2001
- Building area:2,688 sq. ft.
- Lot area:6.44 Acres
Schools
- High school:Sierra Grande
- Middle school:Sierra Grande
- Elementary school:Sierra Grande
Utilities
- Water:Well
- Sewer:Septic Tank
Finances and disclosures
- Price:$470,000
- Price per sq. ft.:$174.85
- Tax amount:$3,082 (2023)
New listings near 5751 Emery Loop
- New
 $24,997Active5.46 Acres
$24,997Active5.46 Acres1379 Carter Road, Fort Garland, CO 81133
MLS# 7694679Listed by: COLORADO REALTY & LAND CO. - New
 $249,000Active3 beds 1 baths1,278 sq. ft.
$249,000Active3 beds 1 baths1,278 sq. ft.201 6th Street, Fort Garland, CO 81151
MLS# 6746426Listed by: MTN. MEADOWS REALTY - New
 $30,000Active8.8 Acres
$30,000Active8.8 AcresLot 5374, Fort Garland, CO 81133
MLS# 7646134Listed by: MOTION HOMES GROUP - New
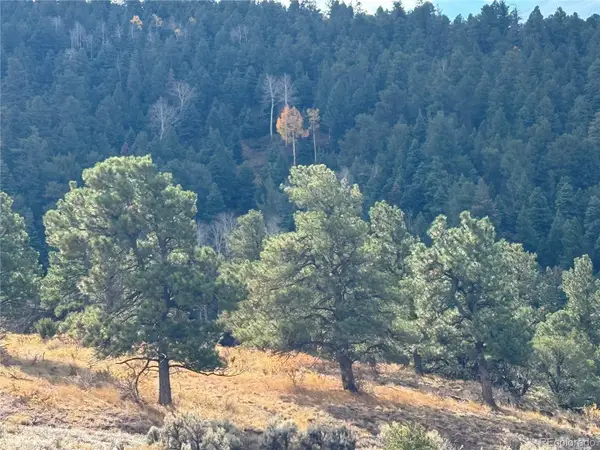 $175,000Active40 Acres
$175,000Active40 Acres284 Borman Drive, Fort Garland, CO 81133
MLS# 2056612Listed by: MTN. MEADOWS REALTY - New
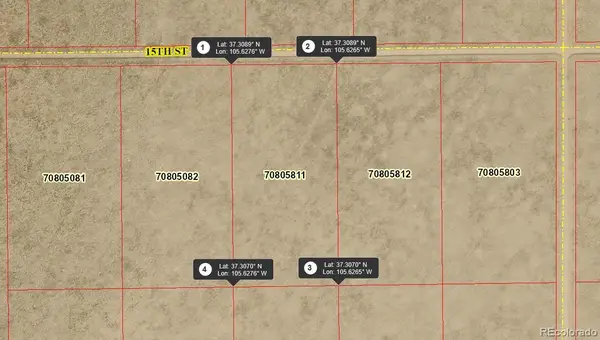 $15,000Active5 Acres
$15,000Active5 AcresNo Address Available, Fort Garland, CO 81133
MLS# 7990315Listed by: KELLER WILLIAMS CLIENTS CHOICE REALTY - New
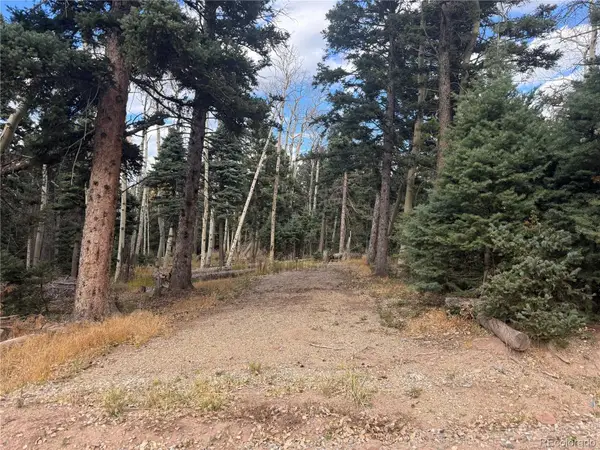 $30,000Active1.67 Acres
$30,000Active1.67 Acres2662 Petito Drive, Fort Garland, CO 81133
MLS# 7348531Listed by: MTN. MEADOWS REALTY - New
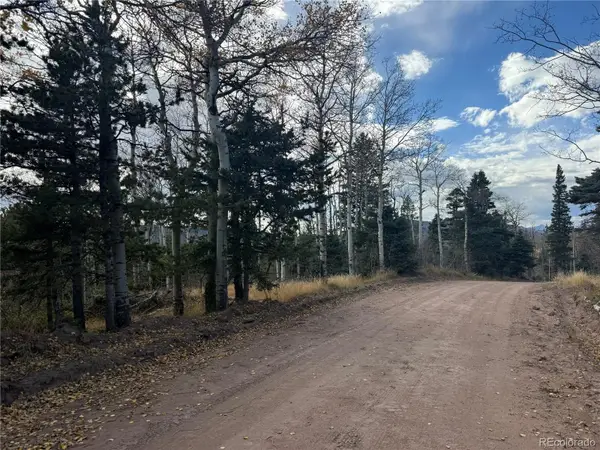 $20,000Active1.59 Acres
$20,000Active1.59 Acres2663 Petito Drive, Fort Garland, CO 81133
MLS# 9266436Listed by: MTN. MEADOWS REALTY - New
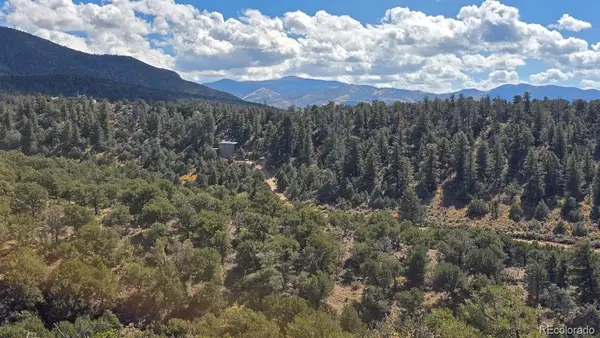 $29,999Active5.04 Acres
$29,999Active5.04 AcresLot 4024 Heritage Road, Fort Garland, CO 81133
MLS# 5459025Listed by: MTN. MEADOWS REALTY - New
 $8,800Active1.38 Acres
$8,800Active1.38 Acres1708 Burgoyne Loop, Fort Garland, CO 81133
MLS# 7182438Listed by: WERNER REALTY, INC. - New
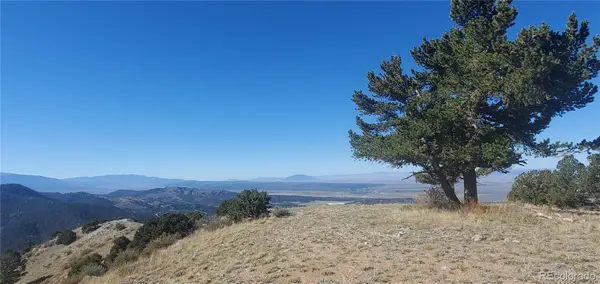 $14,000Active5.58 Acres
$14,000Active5.58 AcresLot 5821 Covington Road, Fort Garland, CO 81133
MLS# 5040237Listed by: MTN. MEADOWS REALTY
