11837 County Road 39, Fort Lupton, CO 80621
Local realty services provided by:ERA Shields Real Estate
11837 County Road 39,Fort Lupton, CO 80621
$1,075,000
- 4 Beds
- 4 Baths
- 5,344 sq. ft.
- Single family
- Active
Listed by:brittany sand7204806387
Office:compass-denver
MLS#:IR1027014
Source:ML
Price summary
- Price:$1,075,000
- Price per sq. ft.:$201.16
About this home
Escape the noise and discover peaceful living in this beautifully updated custom brick ranch, set on a serene rural lot with wide-open views in every direction. Thoughtfully designed for both comfort and functionality, this home is the perfect blend of country charm and modern convenience. Step inside to a spacious, sunlit interior featuring a large chef's kitchen with brand-new granite countertops, pantry, and premium KitchenAid appliances including double ovens, refrigerator, dishwasher, and induction stove. Whether you're entertaining or just enjoying a quiet meal, this kitchen is the heart of the home. Recent upgrades include a new roof, new carpet, and fresh interior paint, giving the home a clean, move-in-ready feel. The cozy living room is anchored by a propane fireplace, while an additional sitting area wired for surround sound offers the perfect spot for movie nights or relaxing with music.Work from home in style with a main-floor office accessed through elegant French doors. The primary suite is a true retreat, featuring a walk-in closet and a spa-inspired en-suite bath with dual-head shower, copper sinks, granite counters, and tile floors. Secondary bathrooms echo the same quality finishes for a cohesive, upscale feel. Downstairs, the newly finished basement adds even more flexible living space with a dry bar, 3/4 bath, wood-burning stove, a large multi-use flex room, and a generous unfinished area perfect for hobbies or storage. Outside, enjoy starry nights in the hot tub, entertain on the back patio, or tinker in your private outbuilding. Located just 15 minutes from Fort Lupton, Hudson, and Platteville, and with easy access to I-76 and Hwy 85, you're never far from what you need - but always far enough to enjoy the peace and privacy of country living.
Contact an agent
Home facts
- Year built:2003
- Listing ID #:IR1027014
Rooms and interior
- Bedrooms:4
- Total bathrooms:4
- Full bathrooms:1
- Half bathrooms:1
- Living area:5,344 sq. ft.
Heating and cooling
- Cooling:Ceiling Fan(s), Central Air
- Heating:Forced Air, Propane, Wood Stove
Structure and exterior
- Roof:Composition
- Year built:2003
- Building area:5,344 sq. ft.
- Lot area:5.99 Acres
Schools
- High school:Weld Central
- Middle school:Weld Central
- Elementary school:Hoff
Utilities
- Water:Well
- Sewer:Septic Tank
Finances and disclosures
- Price:$1,075,000
- Price per sq. ft.:$201.16
- Tax amount:$2,507 (2024)
New listings near 11837 County Road 39
- Coming SoonOpen Sat, 11am to 2pm
 $399,990Coming Soon3 beds 2 baths
$399,990Coming Soon3 beds 2 baths210 S Grand Avenue, Fort Lupton, CO 80621
MLS# 4141550Listed by: THRIVE REAL ESTATE GROUP - New
 $525,000Active2 beds 2 baths1,776 sq. ft.
$525,000Active2 beds 2 baths1,776 sq. ft.371 Josef Circle, Fort Lupton, CO 80621
MLS# 8761463Listed by: RESIDENT REALTY NORTH METRO LLC - New
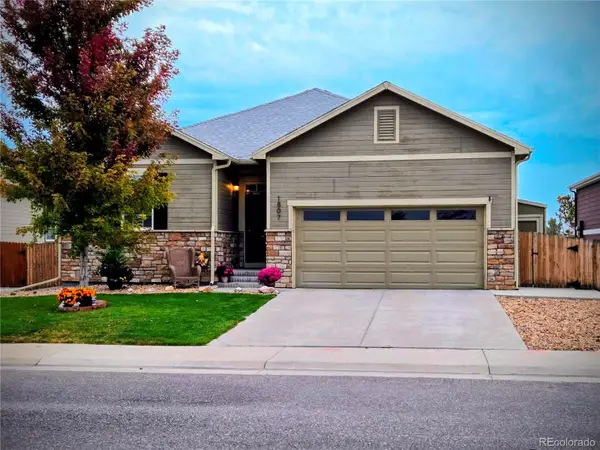 $489,900Active3 beds 2 baths1,633 sq. ft.
$489,900Active3 beds 2 baths1,633 sq. ft.1807 Homestead Drive, Fort Lupton, CO 80621
MLS# 3216598Listed by: METRO 21 REAL ESTATE GROUP - Open Sat, 11am to 1:30pmNew
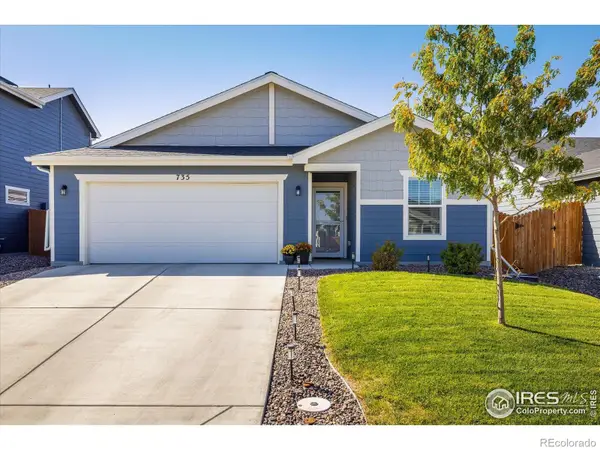 $409,000Active2 beds 2 baths1,019 sq. ft.
$409,000Active2 beds 2 baths1,019 sq. ft.735 S Hoover Avenue, Fort Lupton, CO 80621
MLS# IR1045413Listed by: INDIAN PEAKS REAL ESTATE - New
 $499,999Active3 beds 3 baths2,031 sq. ft.
$499,999Active3 beds 3 baths2,031 sq. ft.1907 Homestead Drive, Fort Lupton, CO 80621
MLS# 9948712Listed by: KEY TEAM REAL ESTATE CORP. - New
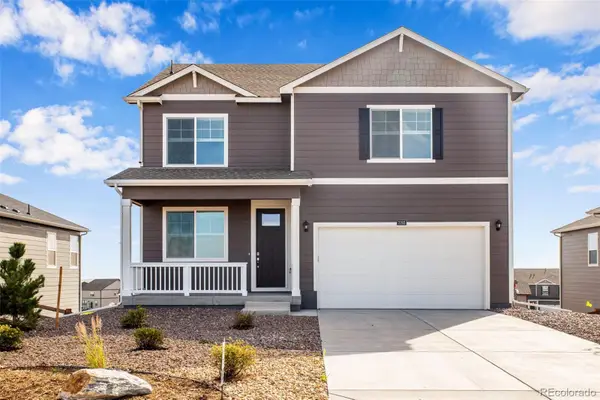 $512,600Active4 beds 3 baths2,546 sq. ft.
$512,600Active4 beds 3 baths2,546 sq. ft.2238 Base Street, Fort Lupton, CO 80621
MLS# 9548708Listed by: D.R. HORTON REALTY, LLC - New
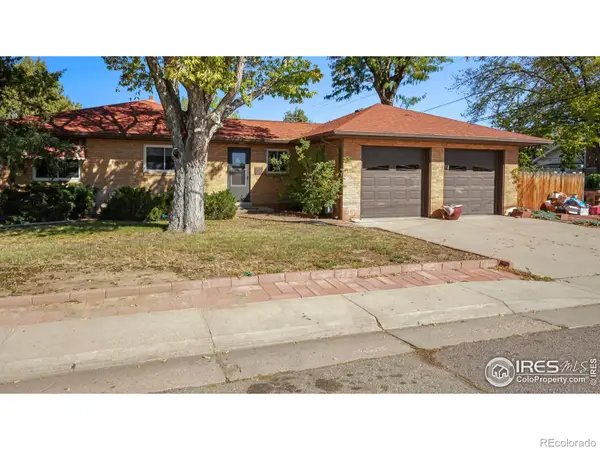 $495,000Active2 beds 3 baths2,416 sq. ft.
$495,000Active2 beds 3 baths2,416 sq. ft.330 S Mckinley Avenue, Fort Lupton, CO 80621
MLS# IR1045325Listed by: MB/PARK PLACE BROKERS & REALTY - New
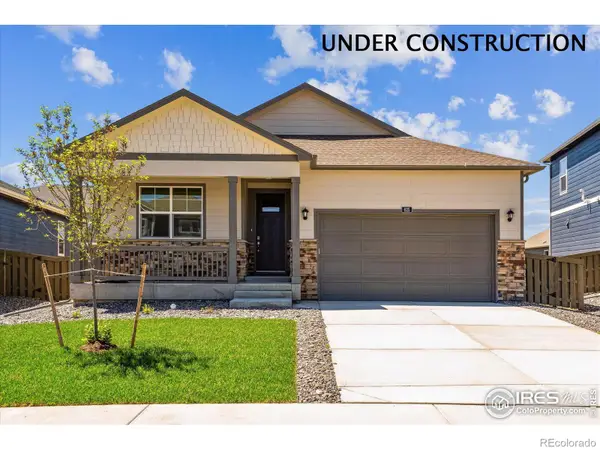 $495,000Active4 beds 2 baths1,771 sq. ft.
$495,000Active4 beds 2 baths1,771 sq. ft.2226 Base Street, Fort Lupton, CO 80621
MLS# 7581715Listed by: D.R. HORTON REALTY, LLC - New
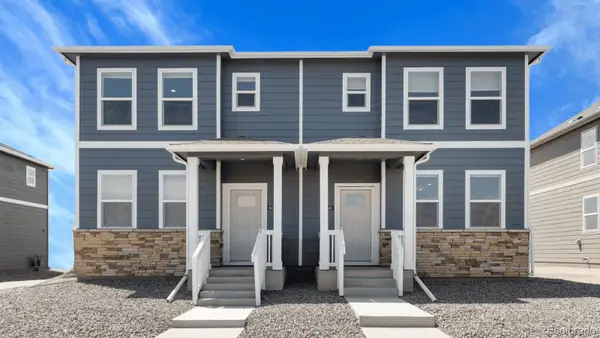 $356,000Active2 beds 3 baths1,255 sq. ft.
$356,000Active2 beds 3 baths1,255 sq. ft.604 S Cabernet Avenue, Fort Lupton, CO 80621
MLS# 3887275Listed by: D.R. HORTON REALTY, LLC - New
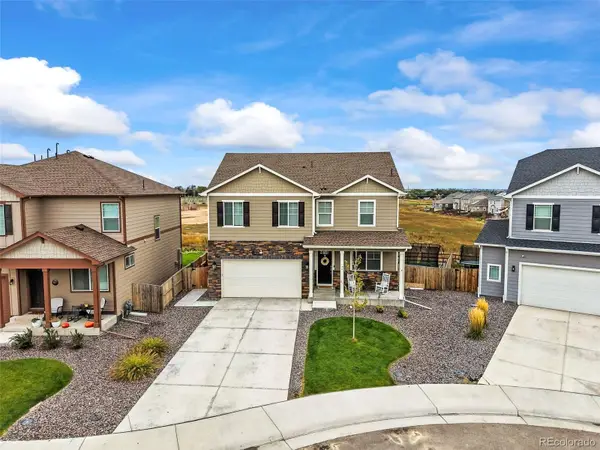 $543,000Active4 beds 3 baths2,542 sq. ft.
$543,000Active4 beds 3 baths2,542 sq. ft.2229 Monte Vista Street, Fort Lupton, CO 80621
MLS# 6776880Listed by: BERKSHIRE HATHAWAY HOMESERVICES COLORADO REAL ESTATE, LLC - BRIGHTON
