14407 County Road 18 1/2, Fort Lupton, CO 80621
Local realty services provided by:LUX Denver ERA Powered
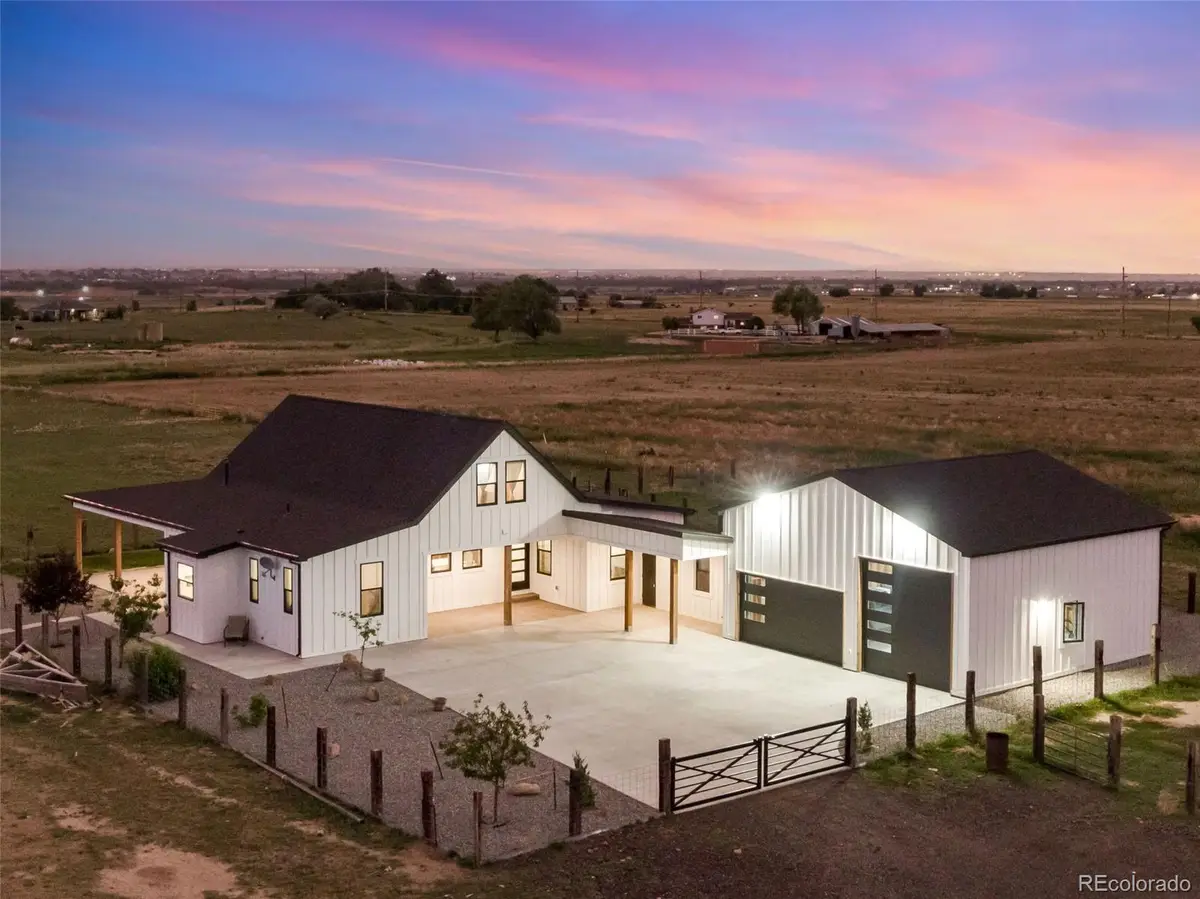


Listed by:john simmons9704811250
Office:c3 real estate solutions, llc.
MLS#:IR1041096
Source:ML
Price summary
- Price:$1,075,000
- Price per sq. ft.:$417.96
About this home
Tucked away behind a private gate, on 6.15 serene acres zoned Agricultural/Residential, this custom home offers the rare blend of rural privacy and refined living-framed by spectacular Rocky Mountain views. The exterior welcomes you with custom railroad tie and hog wire fencing, two expansive covered front patios with warm tongue-and-groove pine ceilings, and a massive backyard covered patio with sand-coated concrete. A well pump and water hydrant sit conveniently on the north side, supported by a full sprinkler and drip system. Step inside to a spacious foyer with tile flooring, coat closet, and rich 3-panel Alder doors with brushed bronze accents. The home's hypoallergenic design features solid hardwood floors and tile throughout, illuminated by double-pane energy-efficient windows. The open kitchen, ideal for both daily living and entertaining, boasts quartz countertops, a waterfall-edged center island, dual barn-doored pantries, soft-close drawers, stainless appliances-including a gas range with flat grill-and direct front patio access. The family room's vaulted ceilings and King pellet stove set the stage for mountain-view relaxation. The primary suite offers backyard access, dual walk-in closets, and a spa-inspired bath with quartz, overhead and wand shower, and dual lifted vanities. Additional main-level highlights include two hardwood-floored bedrooms (one with stunning views), a Jack-and-Jill bath, a corner office, guest half bath, and spacious laundry with washer/dryer included. A grand iron-railed staircase leads to a vaulted loft, 3/4 bath, and private guest bedroom with French doors. Mechanical excellence includes a Navien tankless water heater, Rheem water softener/filtration, Goodman A/C, and a 1,000-gallon owned propane tank. The oversized 1,094-sq-ft garage features a standard double door and a 12' RV door-ready for all your Colorado adventures.E-mail brokers for additional information or to schedule a showing.
Contact an agent
Home facts
- Year built:2020
- Listing Id #:IR1041096
Rooms and interior
- Bedrooms:4
- Total bathrooms:4
- Full bathrooms:1
- Half bathrooms:1
- Living area:2,572 sq. ft.
Heating and cooling
- Cooling:Central Air
- Heating:Forced Air, Propane
Structure and exterior
- Roof:Composition
- Year built:2020
- Building area:2,572 sq. ft.
- Lot area:6.15 Acres
Schools
- High school:Fort Lupton
- Middle school:Fort Lupton
- Elementary school:Twombly
Utilities
- Water:Well
- Sewer:Septic Tank
Finances and disclosures
- Price:$1,075,000
- Price per sq. ft.:$417.96
- Tax amount:$1,571 (2023)
New listings near 14407 County Road 18 1/2
- New
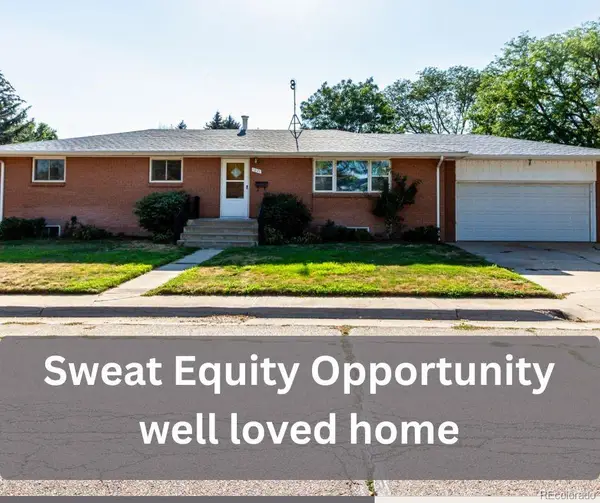 $390,000Active5 beds 2 baths2,500 sq. ft.
$390,000Active5 beds 2 baths2,500 sq. ft.1021 Hoover Avenue, Fort Lupton, CO 80621
MLS# 5622659Listed by: EXP REALTY, LLC - New
 $1,100,000Active5 beds 3 baths3,073 sq. ft.
$1,100,000Active5 beds 3 baths3,073 sq. ft.10691 County Road 23, Fort Lupton, CO 80621
MLS# 3277307Listed by: RE/MAX MOMENTUM - New
 $424,500Active3 beds 2 baths1,133 sq. ft.
$424,500Active3 beds 2 baths1,133 sq. ft.712 S Hoover Avenue, Fort Lupton, CO 80621
MLS# 9904608Listed by: KATHIE SALAZAR - Coming Soon
 $825,000Coming Soon3 beds 2 baths
$825,000Coming Soon3 beds 2 baths7746 County Road 19, Fort Lupton, CO 80621
MLS# IR1041205Listed by: KELLER WILLIAMS 1ST REALTY - New
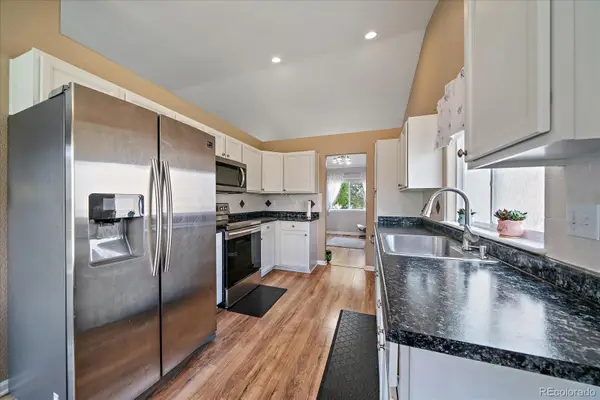 $545,000Active5 beds 3 baths2,638 sq. ft.
$545,000Active5 beds 3 baths2,638 sq. ft.1622 Ponderosa Court, Fort Lupton, CO 80621
MLS# 4538733Listed by: RE/MAX MOMENTUM  $340,000Pending3 beds 1 baths960 sq. ft.
$340,000Pending3 beds 1 baths960 sq. ft.1331 4th Street, Fort Lupton, CO 80621
MLS# 4789591Listed by: KELLER WILLIAMS TRILOGY- New
 $479,900Active4 beds 3 baths1,631 sq. ft.
$479,900Active4 beds 3 baths1,631 sq. ft.930 Montbello Avenue, Fort Lupton, CO 80621
MLS# 4505905Listed by: LGI REALTY - COLORADO, LLC - New
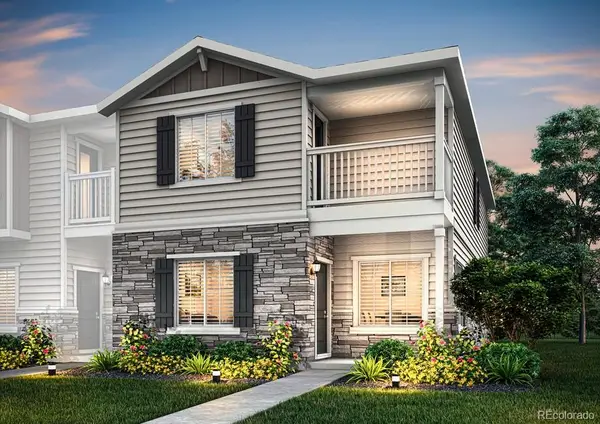 $489,900Active4 beds 3 baths1,631 sq. ft.
$489,900Active4 beds 3 baths1,631 sq. ft.925 Montbello Avenue, Fort Lupton, CO 80621
MLS# 6589550Listed by: LGI REALTY - COLORADO, LLC - New
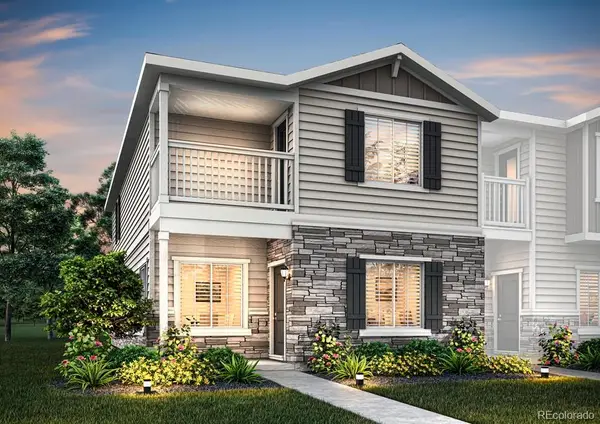 $479,900Active3 beds 3 baths1,631 sq. ft.
$479,900Active3 beds 3 baths1,631 sq. ft.917 Montbello Avenue, Fort Lupton, CO 80621
MLS# 9038627Listed by: LGI REALTY - COLORADO, LLC
