712 Rye Ridge Road, Fountain, CO 80817
Local realty services provided by:LUX Real Estate Company ERA Powered
Upcoming open houses
- Sat, Oct 0412:00 pm - 02:00 pm
Listed by:denae howelldenae.howell.re@gmail.com,719-323-1442
Office:house hunters, llc.
MLS#:7809756
Source:ML
Price summary
- Price:$435,000
- Price per sq. ft.:$195.24
About this home
If you have been searching for a move-in-ready 4 Bedroom Home with a showstopper backyard lot exuding tranquility in every nook … your search is over! This meticulously cared for two-story gem is nestled in the community of Wild Oak Farms (NO HOA)- with RV Parking on the side of the fully fenced tiered backyard. NEW ROOF TO BE INSTALLED PRIOR TO CLOSING (buyer’s color choice). Entering this stucco home from the covered porch, you step in to the Living Room complete with gas fireplace & large bay window teeming with natural light. Adjoining this space with wood laminate flooring beneath is the dining room, powder bath for guests, & walkout to the 14’ deck. The updated Kitchen features a large island, abundant white cabinetry, & sleek SS appliances. This kitchen is perfect for culinary adventures & entertaining, as it seamlessly connects to the dining & living areas in an open concept. The upper level boasts your own personal retreat in the expansive Primary Suite Bedroom. Featuring vaulted ceilings, oversized bay windows, & walk-in closet this space naturally flows into the en suite 5pc Primary Bathroom. Two additional spacious bedrooms, full bathroom, & upper-level laundry (washer & dryer included) complete the second floor. The fully finished basement boasts a Family Room with built-in speakers, gas fireplace, & conveniently offers a private entrance to the backyard. The fourth bedroom & full bathroom complete the basement level for guest suite privacy. BONUS! The spacious landscaped backyard features a concrete patio, terraced garden beds, two storage sheds, & mature landscaping in this serene outdoor living space- perfect for grilling or firepit conversations under the Colorado night stars! 2 Car Garage, central air, ceiling fans, fully landscaped front/back yards, & sprinkler system included! Conveniently located off the Powers Corridor along close to military installations, Parks & Schools, Shopping, Entertainment, & So Much More!
Contact an agent
Home facts
- Year built:2005
- Listing ID #:7809756
Rooms and interior
- Bedrooms:4
- Total bathrooms:4
- Full bathrooms:2
- Half bathrooms:1
- Living area:2,228 sq. ft.
Heating and cooling
- Cooling:Central Air
- Heating:Forced Air
Structure and exterior
- Roof:Shingle
- Year built:2005
- Building area:2,228 sq. ft.
- Lot area:0.14 Acres
Schools
- High school:Fountain-Fort Carson
- Middle school:Fountain
- Elementary school:Eagleside
Utilities
- Water:Public
- Sewer:Public Sewer
Finances and disclosures
- Price:$435,000
- Price per sq. ft.:$195.24
- Tax amount:$1,655 (2024)
New listings near 712 Rye Ridge Road
- New
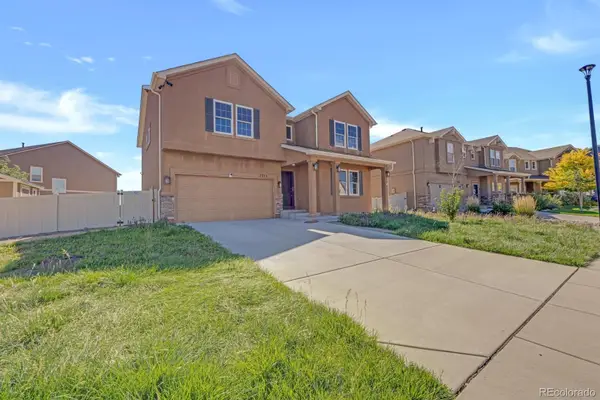 $550,000Active4 beds 4 baths3,866 sq. ft.
$550,000Active4 beds 4 baths3,866 sq. ft.7275 Trione Lane, Fountain, CO 80817
MLS# 2553389Listed by: MERCIE REAL ESTATE - New
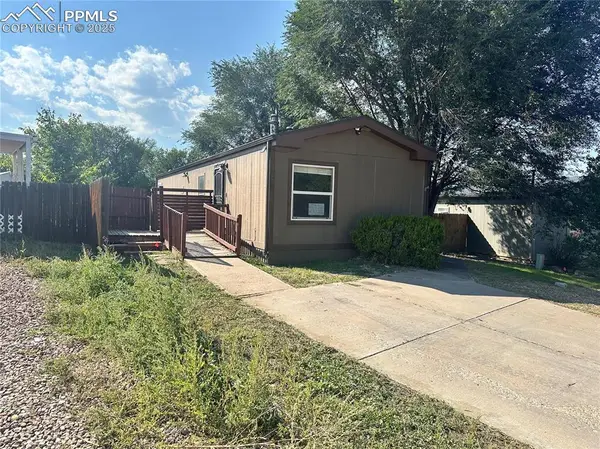 $254,000Active1 beds 1 baths868 sq. ft.
$254,000Active1 beds 1 baths868 sq. ft.103 Mojave Way, Fountain, CO 80817
MLS# 2397929Listed by: HARRIS GROUP REALTY INC - New
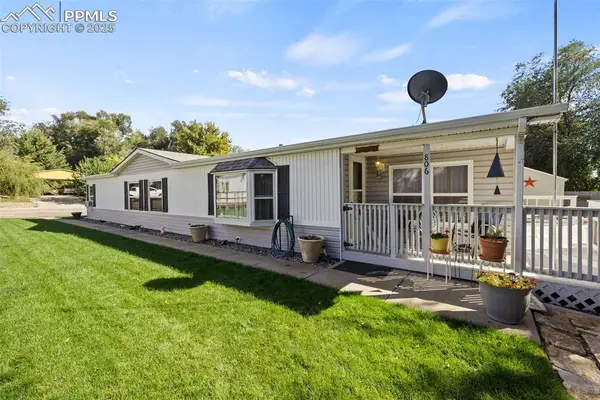 $319,900Active3 beds 2 baths1,729 sq. ft.
$319,900Active3 beds 2 baths1,729 sq. ft.806 Desert Circle, Fountain, CO 80817
MLS# 5122063Listed by: MULDOON ASSOCIATES INC - New
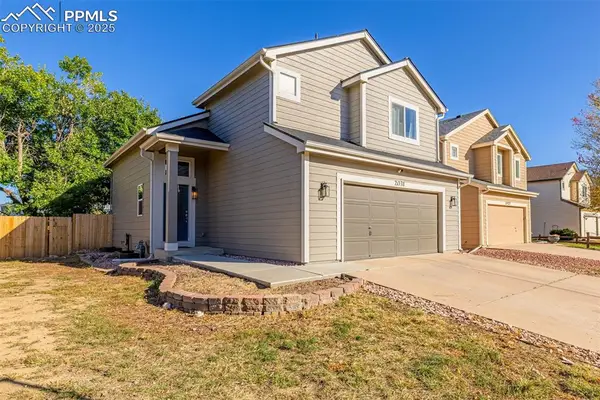 $435,000Active3 beds 3 baths2,312 sq. ft.
$435,000Active3 beds 3 baths2,312 sq. ft.2031 Hibbard Lane, Fountain, CO 80817
MLS# 1567968Listed by: KELLER WILLIAMS PARTNERS - New
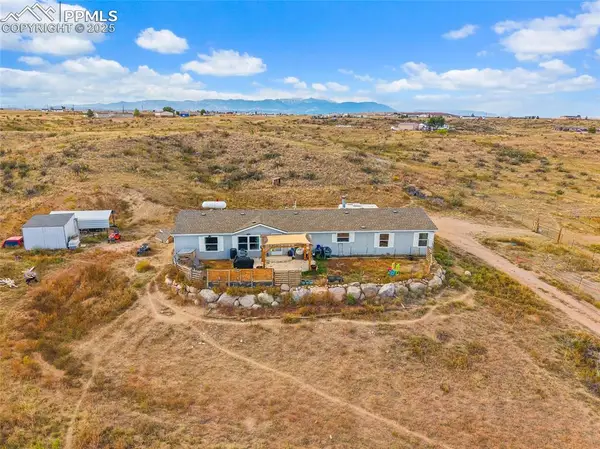 $420,000Active4 beds 3 baths2,014 sq. ft.
$420,000Active4 beds 3 baths2,014 sq. ft.10385 Camino Grande Point, Fountain, CO 80817
MLS# 4656376Listed by: THE CUTTING EDGE - New
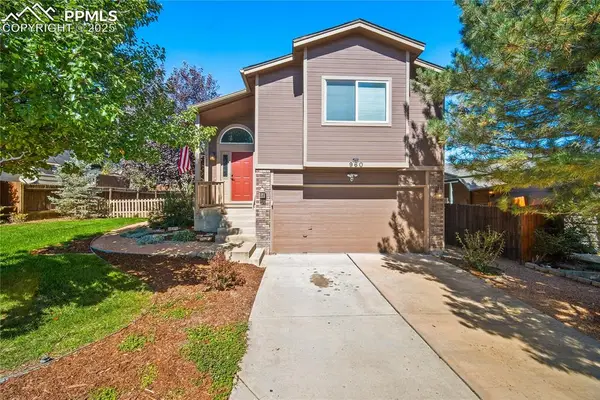 $389,950Active3 beds 2 baths1,359 sq. ft.
$389,950Active3 beds 2 baths1,359 sq. ft.960 Lords Hill Drive, Fountain, CO 80817
MLS# 1191508Listed by: OLD GLORY REAL ESTATE COMPANY - New
 $480,000Active5 beds 4 baths2,631 sq. ft.
$480,000Active5 beds 4 baths2,631 sq. ft.1153 Cailin Way, Fountain, CO 80817
MLS# 9736633Listed by: PREMIER REAL ESTATE COLORADO LLC 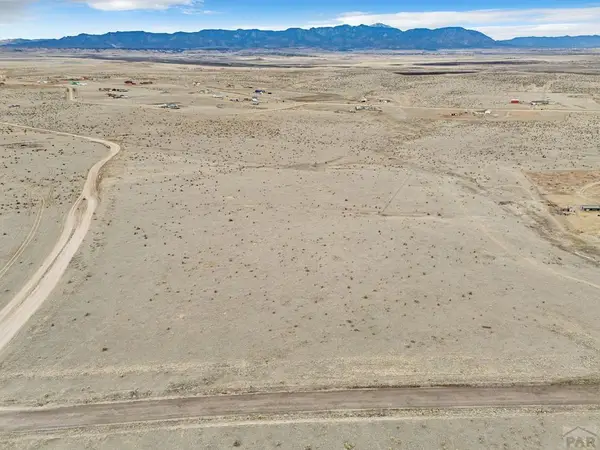 $49,000Active5.4 Acres
$49,000Active5.4 Acres6750 Straight Arrow Pt, Fountain, CO 80817
MLS# 230800Listed by: KELLER WILLIAMS PERFORMANCE REALTY- New
 $282,000Active2 beds 2 baths1,186 sq. ft.
$282,000Active2 beds 2 baths1,186 sq. ft.7355 Countryside Grove, Fountain, CO 80817
MLS# 2845754Listed by: HARMONY REAL ESTATE GROUP, INC
