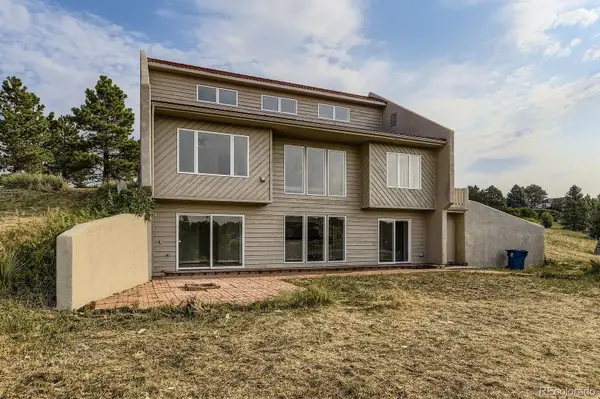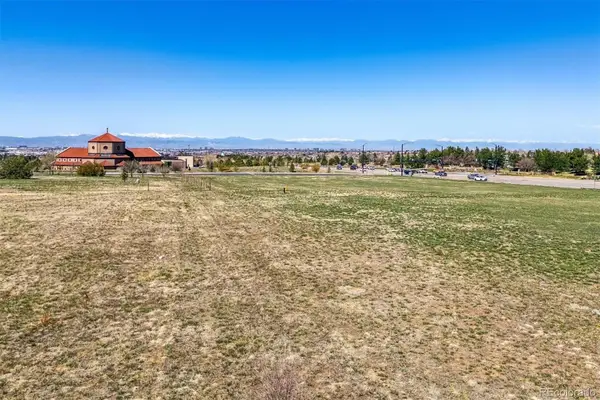7484 S Pitkin Street, Foxfield, CO 80016
Local realty services provided by:ERA New Age
Listed by: guillermo santanawill.santana@orchard.com,720-451-2674
Office: orchard brokerage llc.
MLS#:4292042
Source:ML
Price summary
- Price:$785,000
- Price per sq. ft.:$266.83
About this home
Brand new 1500-gallon septic tank 10/14/25 + Improvements made! Unbelievable opportunity to own this ranch style home nestled in the peaceful and desirable town of Foxfield. Own over 2-acres within this gated, traffic-controlled community. Experience comfort, charm, and functionality with no HOA restrictions, inside of the Denver metro area!
New roof, new energy efficient windows throughout, James Hardie siding, enclosed vinyl fencing, LVP on main floor, updated kitchen and much more. Expansive layout with sunroom and two fireplaces. Amazing opportunity for sweat equity. Bring your visions to make this your dream home or next project. Finished basement with egress, oversized attached two-car garage, outbuilding. Water tap fee has been paid for. House is being sold as-is, no repairs will be made.
Top-rated Cherry Creek schools!
Click the Virtual Tour link to view the 3D walkthrough. Discounted rate options and no lender fee future refinancing may be available for qualified buyers of this home.
Contact an agent
Home facts
- Year built:1977
- Listing ID #:4292042
Rooms and interior
- Bedrooms:5
- Total bathrooms:3
- Full bathrooms:2
- Half bathrooms:1
- Living area:2,942 sq. ft.
Heating and cooling
- Cooling:Central Air
- Heating:Baseboard, Forced Air
Structure and exterior
- Roof:Composition
- Year built:1977
- Building area:2,942 sq. ft.
- Lot area:2.06 Acres
Schools
- High school:Grandview
- Middle school:Liberty
- Elementary school:Creekside
Utilities
- Water:Public
- Sewer:Septic Tank
Finances and disclosures
- Price:$785,000
- Price per sq. ft.:$266.83
- Tax amount:$4,775 (2024)
New listings near 7484 S Pitkin Street
 $849,000Active3 beds 3 baths2,312 sq. ft.
$849,000Active3 beds 3 baths2,312 sq. ft.7370 S Yampa Street, Foxfield, CO 80016
MLS# 5223739Listed by: RE/MAX ALLIANCE $595,000Active1.96 Acres
$595,000Active1.96 Acres6760 S Waco Street, Foxfield, CO 80016
MLS# 3943811Listed by: DYNAMIC REAL ESTATE LLC $595,000Active1.97 Acres
$595,000Active1.97 Acres6740 S Waco Street, Foxfield, CO 80016
MLS# 6010627Listed by: DYNAMIC REAL ESTATE LLC $9,999,000Active16.2 Acres
$9,999,000Active16.2 Acres7400 S Parker Road, Foxfield, CO 80016
MLS# 1813472Listed by: A2Z REALTY LLC
