Local realty services provided by:RONIN Real Estate Professionals ERA Powered
10691 Tomichi Drive,Franktown, CO 80116
$1,000,000
- 4 Beds
- 4 Baths
- 3,328 sq. ft.
- Single family
- Active
Listed by: june lemmings9703900868
Office: kw top of the rockies - elevate
MLS#:IR1046468
Source:ML
Price summary
- Price:$1,000,000
- Price per sq. ft.:$300.48
- Monthly HOA dues:$4.08
About this home
Welcome to your private mountain retreat in Franktown!Nestled among mature trees on 7 peaceful acres, this stunning home offers privacy, tranquility, and incredible mountain views. Step inside to find a beautifully updated kitchen featuring a double oven, built-in refrigerator with matching cabinetry, stone flooring, and a spacious island - perfect for cooking and entertaining.The home features multiple fireplaces, creating warmth and charm throughout, along with a luxury 5-piece bathroom boasting custom finishes, a large soaking tub, and a beautifully tiled shower. The grand rec room offers tall ceilings and a striking stone fireplace, making it the perfect gathering space.Enjoy the outdoors from the huge covered deck overlooking scenic mountain views. Additional highlights include a 4-car garage, upgraded water filtration system on well water, and horse-friendly acreage ready for your personal touch.Experience Colorado living at its finest - surrounded by trees, nature, and the serenity of your own private retreat.
Contact an agent
Home facts
- Year built:1978
- Listing ID #:IR1046468
Rooms and interior
- Bedrooms:4
- Total bathrooms:4
- Full bathrooms:1
- Half bathrooms:1
- Living area:3,328 sq. ft.
Heating and cooling
- Cooling:Central Air
- Heating:Forced Air, Wood Stove
Structure and exterior
- Roof:Composition
- Year built:1978
- Building area:3,328 sq. ft.
- Lot area:7.07 Acres
Schools
- High school:Ponderosa
- Middle school:Castle Rock
- Elementary school:Franktown
Utilities
- Water:Well
Finances and disclosures
- Price:$1,000,000
- Price per sq. ft.:$300.48
- Tax amount:$5,018 (2024)
New listings near 10691 Tomichi Drive
- New
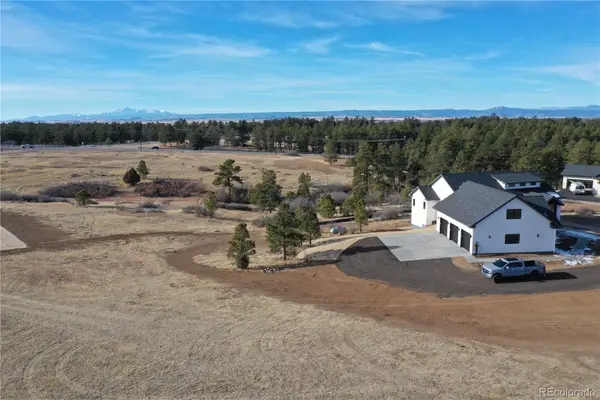 $1,599,000Active5 beds 5 baths4,939 sq. ft.
$1,599,000Active5 beds 5 baths4,939 sq. ft.11012 Sunset Oak Place, Franktown, CO 80116
MLS# 6633570Listed by: RE/MAX ALLIANCE - New
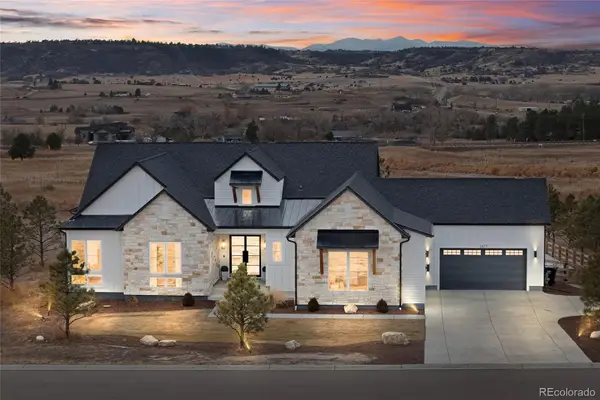 $2,099,900Active5 beds 5 baths5,386 sq. ft.
$2,099,900Active5 beds 5 baths5,386 sq. ft.1675 Arrowpoint Court, Franktown, CO 80116
MLS# 8591504Listed by: COLDWELL BANKER REALTY 44  $447,000Active2.06 Acres
$447,000Active2.06 Acres2568 Fox View Trail, Franktown, CO 80116
MLS# 1863958Listed by: COLDWELL BANKER REALTY $1,999,000Active5 beds 5 baths4,921 sq. ft.
$1,999,000Active5 beds 5 baths4,921 sq. ft.1700 Arrowpoint Court, Franktown, CO 80116
MLS# 3774822Listed by: BROKERS GUILD HOMES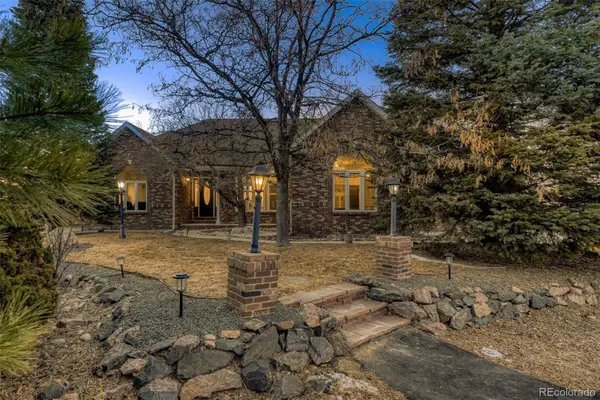 $1,750,000Active5 beds 4 baths5,439 sq. ft.
$1,750,000Active5 beds 4 baths5,439 sq. ft.8377 Burning Tree Drive, Franktown, CO 80116
MLS# 6642863Listed by: HOMESMART $2,000,000Active5 beds 5 baths5,026 sq. ft.
$2,000,000Active5 beds 5 baths5,026 sq. ft.1571 Arrowpoint Court, Franktown, CO 80116
MLS# 7184112Listed by: 1887 REALTY CO $1,775,000Active4 beds 4 baths4,861 sq. ft.
$1,775,000Active4 beds 4 baths4,861 sq. ft.230 S Big Meadow Trail, Franktown, CO 80116
MLS# 9201757Listed by: RE/MAX ALLIANCE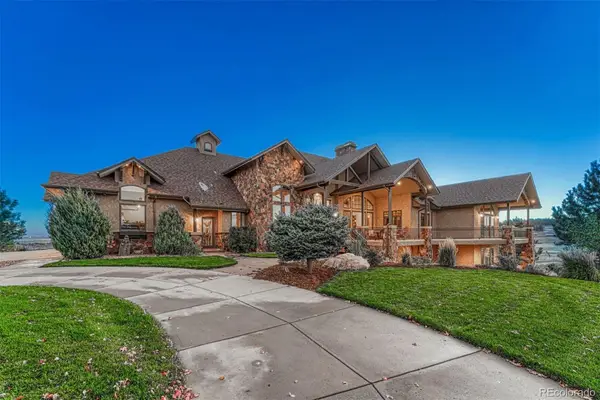 $5,000,000Active5 beds 6 baths6,348 sq. ft.
$5,000,000Active5 beds 6 baths6,348 sq. ft.9565 Oak Springs Trail, Franktown, CO 80116
MLS# 6071988Listed by: LIV SOTHEBY'S INTERNATIONAL REALTY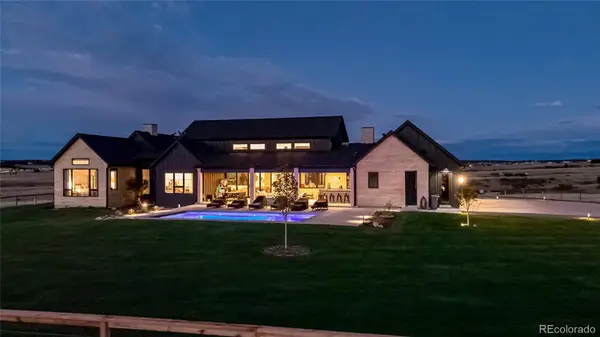 $4,950,000Active5 beds 5 baths7,518 sq. ft.
$4,950,000Active5 beds 5 baths7,518 sq. ft.7497 Fox Creek Trail, Franktown, CO 80116
MLS# 1684917Listed by: YOUR CASTLE REAL ESTATE INC $2,199,990Active4 beds 5 baths5,186 sq. ft.
$2,199,990Active4 beds 5 baths5,186 sq. ft.7572 Kelty Trail, Franktown, CO 80116
MLS# 7539819Listed by: BROKERS GUILD REAL ESTATE

