2395 Fox View Trail, Franktown, CO 80116
Local realty services provided by:ERA New Age
2395 Fox View Trail,Franktown, CO 80116
$2,607,000
- 5 Beds
- 5 Baths
- 6,273 sq. ft.
- Single family
- Pending
Listed by:paige mclaughlinpaige@milehighliving.com,303-620-6677
Office:re/max alliance
MLS#:6357175
Source:ML
Price summary
- Price:$2,607,000
- Price per sq. ft.:$415.59
- Monthly HOA dues:$150
About this home
“The Leiden” by GMC Construction Co is a uniquely designed custom home, poised on acreage property, and anchored to take in the Rocky Mountain views, this gorgeous home has it all. Upon entering, homeowners are greeted by 12’ ceilings and a stunning curved staircase feature that descends to the lower level. The French door enclosed study features a custom ceiling treatment and ample natural lighting, while the open-concept flex space across the hall allows for a formal dining, library or piano room. A private hallway leads to a powder bath, a closet that is designed to be a future elevator, and the private primary suite. The primary suite provides tranquility to the homeowner - featuring French door entry, a reading nook, coffered ceilings, a fireplace feature, and a five piece spa bath with a soak tub, dual vanities, and access to the generous walk-in closet. Entering the great room, homeowners are greeted by a vaulted ceilings, a breath- taking fireplace feature, and direct access to the covered concrete deck with an exterior fireplace/firepit. The expansive open-concept kitchen that features a working kitchen island, a seated kitchen island, ample counter and cabinet space, and a dining nook - perfect for all family sizes. Tucked behind the kitchen is a sizable guest en-suite, a mudroom and large laundry room that features a dog wash - all with access to the spacious 4-car garage. Descending into the lower level, homeowners are greeted by 9' ceilings and a spacious family room, complete with walk-out access to the covered patio and a large fireplace feature. A private hallway behind the curved staircase welcomes homeowners to the 3 additional bedrooms that share a spacious Jack-and-Jill bathroom and provide ample natural lighting. A secondary laundry room and the future elevator access accent this lower level. Completing the lower level is a wet bar and billiards room.
Contact an agent
Home facts
- Year built:2024
- Listing ID #:6357175
Rooms and interior
- Bedrooms:5
- Total bathrooms:5
- Full bathrooms:2
- Half bathrooms:1
- Living area:6,273 sq. ft.
Heating and cooling
- Cooling:Central Air
- Heating:Forced Air
Structure and exterior
- Roof:Composition, Metal
- Year built:2024
- Building area:6,273 sq. ft.
- Lot area:1.54 Acres
Schools
- High school:Ponderosa
- Middle school:Sagewood
- Elementary school:Franktown
Utilities
- Water:Private
- Sewer:Septic Tank
Finances and disclosures
- Price:$2,607,000
- Price per sq. ft.:$415.59
- Tax amount:$20,331 (2023)
New listings near 2395 Fox View Trail
- New
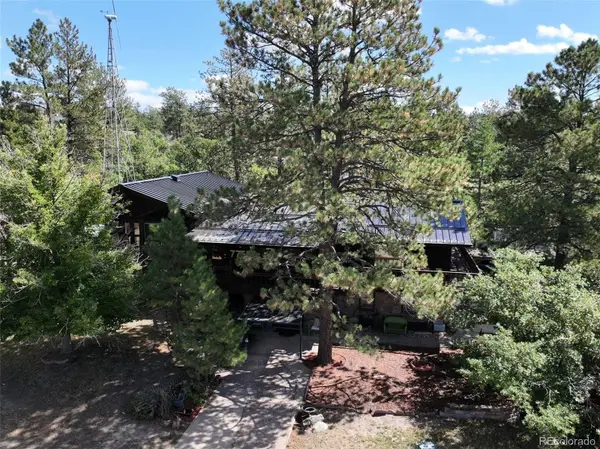 $1,335,000Active4 beds 4 baths4,521 sq. ft.
$1,335,000Active4 beds 4 baths4,521 sq. ft.7755 E Park Drive, Franktown, CO 80116
MLS# 5507546Listed by: REALTY ONE GROUP ELEVATIONS, LLC - Open Sat, 12 to 3pmNew
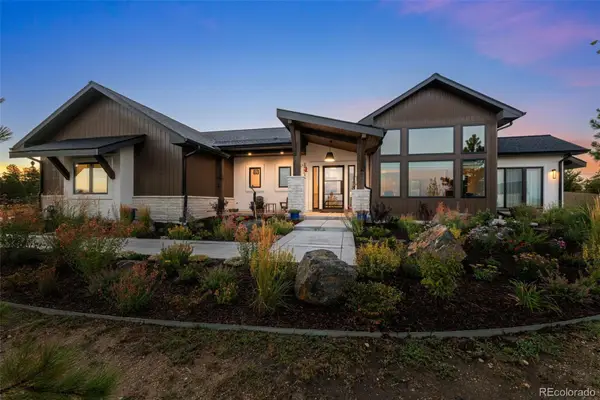 $2,125,000Active5 beds 5 baths5,026 sq. ft.
$2,125,000Active5 beds 5 baths5,026 sq. ft.1571 Arrowpoint Court, Franktown, CO 80116
MLS# 3203862Listed by: 1887 REALTY CO - New
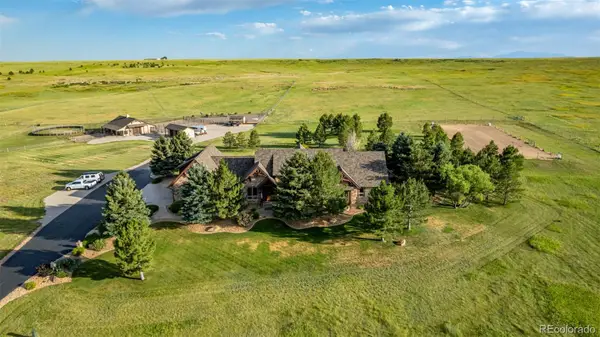 $2,785,000Active4 beds 6 baths5,888 sq. ft.
$2,785,000Active4 beds 6 baths5,888 sq. ft.9250 Steeplechase Drive, Franktown, CO 80116
MLS# 2052583Listed by: COMPASS - DENVER - New
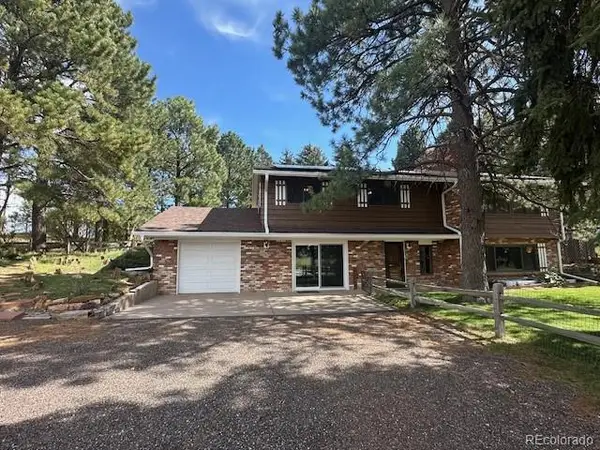 $709,500Active3 beds 3 baths2,352 sq. ft.
$709,500Active3 beds 3 baths2,352 sq. ft.2898 Flintwood Road, Franktown, CO 80116
MLS# 4365302Listed by: RE/MAX PROFESSIONALS 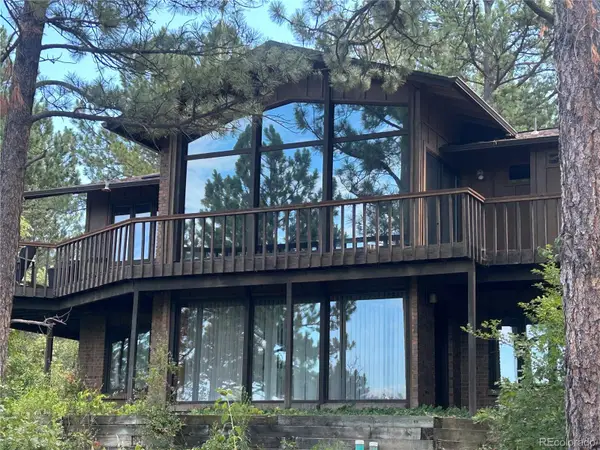 $975,000Active3 beds 3 baths3,246 sq. ft.
$975,000Active3 beds 3 baths3,246 sq. ft.9142 Warriors Mark Drive, Franktown, CO 80116
MLS# 5896475Listed by: BLUE PICKET REALTY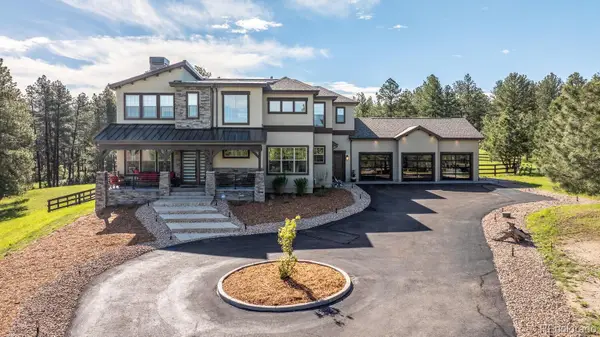 $1,800,000Active4 beds 4 baths4,861 sq. ft.
$1,800,000Active4 beds 4 baths4,861 sq. ft.230 S Big Meadow Trail, Franktown, CO 80116
MLS# 3842761Listed by: JASON MITCHELL REAL ESTATE COLORADO, LLC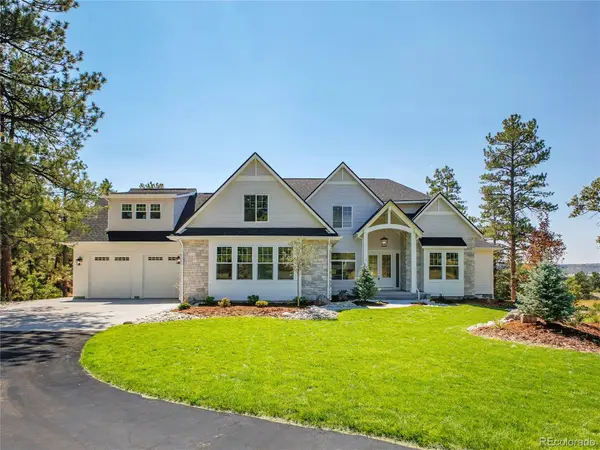 $2,799,999Active5 beds 5 baths7,243 sq. ft.
$2,799,999Active5 beds 5 baths7,243 sq. ft.1750 Arrowpoint Court, Franktown, CO 80116
MLS# 7101681Listed by: BROKERS GUILD HOMES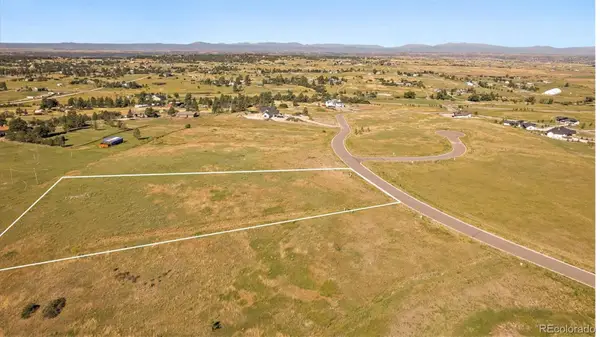 $595,000Active3.01 Acres
$595,000Active3.01 Acres77 Evening Hunt Road, Franktown, CO 80116
MLS# 3764510Listed by: RE/MAX ALLIANCE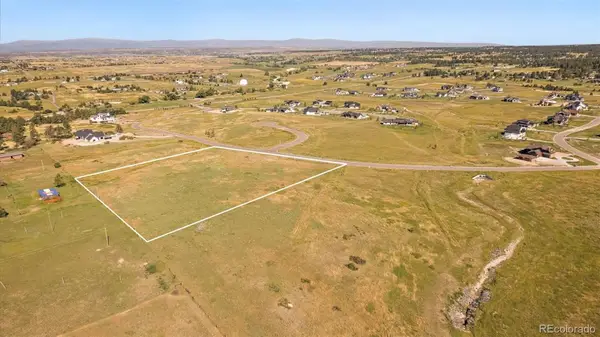 $595,000Active3.01 Acres
$595,000Active3.01 Acres76 Evening Hunt Road, Franktown, CO 80116
MLS# 7159436Listed by: RE/MAX ALLIANCE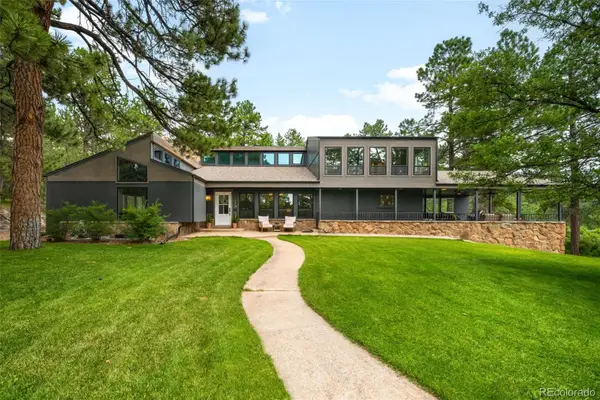 $1,165,000Active6 beds 5 baths5,587 sq. ft.
$1,165,000Active6 beds 5 baths5,587 sq. ft.1685 Pine Mor Road, Franktown, CO 80116
MLS# 4107875Listed by: GUARDIAN REAL ESTATE GROUP
