8780 Steeplechase Drive, Franktown, CO 80116
Local realty services provided by:ERA New Age
Listed by: derek thomasDt@derekthomasrealestate.com,720-427-5178
Office: compass - denver
MLS#:3957396
Source:ML
Price summary
- Price:$2,400,000
- Price per sq. ft.:$400.4
- Monthly HOA dues:$250
About this home
Welcome to a magnificent custom home nestled on 40 sprawling acres at 8780 Steeplechase Drive in this prestigious gated community of Franktown, CO. This elegant equestrian estate boasts 6 bedrooms and 6 bathrooms, thoughtfully designed across an expansive 5,510 finished square feet of custom living space. Immerse yourself in the sweeping mountain views that can be seen throughout the home and property. This 40 acres parcel backs to 397 acres of open space making it ideal for privacy and wildlife. The main floor primary suite is a sanctuary of comfort with a spa-like bathroom and a generous walk-in closet. The gourmet chef's kitchen and the wrap-around deck are perfect for al fresco dining and entertaining. The property also boasts a 7-stall horse barn, ideal for equestrian enthusiasts alike. Don't miss out on this incredible opportunity to own a stunning 40 acre property with incredible views and ideally located within 20 minutes of downtown Castle Rock.
Contact an agent
Home facts
- Year built:2003
- Listing ID #:3957396
Rooms and interior
- Bedrooms:6
- Total bathrooms:6
- Full bathrooms:4
- Half bathrooms:2
- Living area:5,994 sq. ft.
Heating and cooling
- Cooling:Attic Fan, Central Air
- Heating:Forced Air
Structure and exterior
- Roof:Composition
- Year built:2003
- Building area:5,994 sq. ft.
- Lot area:40 Acres
Schools
- High school:Ponderosa
- Middle school:Sagewood
- Elementary school:Franktown
Utilities
- Water:Well
- Sewer:Septic Tank
Finances and disclosures
- Price:$2,400,000
- Price per sq. ft.:$400.4
- Tax amount:$9,960 (2024)
New listings near 8780 Steeplechase Drive
- New
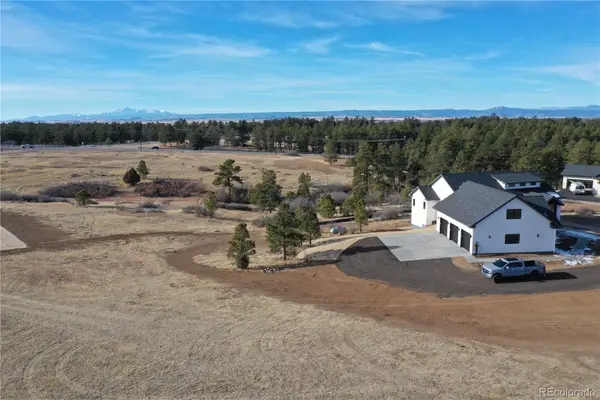 $1,599,000Active5 beds 5 baths4,939 sq. ft.
$1,599,000Active5 beds 5 baths4,939 sq. ft.11012 Sunset Oak Place, Franktown, CO 80116
MLS# 6633570Listed by: RE/MAX ALLIANCE - New
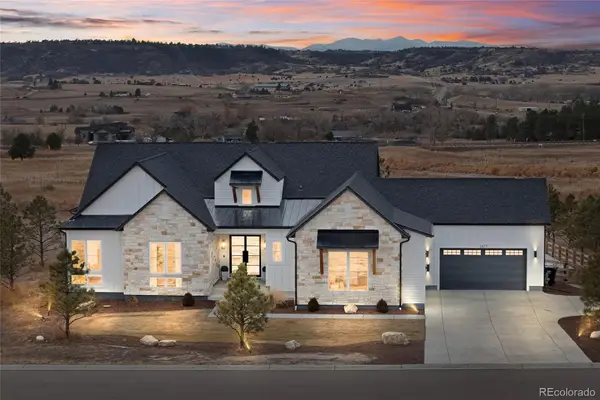 $2,099,900Active5 beds 5 baths5,386 sq. ft.
$2,099,900Active5 beds 5 baths5,386 sq. ft.1675 Arrowpoint Court, Franktown, CO 80116
MLS# 8591504Listed by: COLDWELL BANKER REALTY 44  $447,000Active2.06 Acres
$447,000Active2.06 Acres2568 Fox View Trail, Franktown, CO 80116
MLS# 1863958Listed by: COLDWELL BANKER REALTY $1,999,000Active5 beds 5 baths4,921 sq. ft.
$1,999,000Active5 beds 5 baths4,921 sq. ft.1700 Arrowpoint Court, Franktown, CO 80116
MLS# 3774822Listed by: BROKERS GUILD HOMES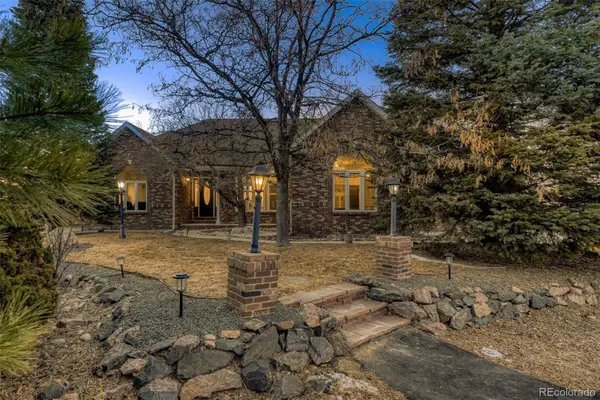 $1,750,000Active5 beds 4 baths5,439 sq. ft.
$1,750,000Active5 beds 4 baths5,439 sq. ft.8377 Burning Tree Drive, Franktown, CO 80116
MLS# 6642863Listed by: HOMESMART $2,000,000Active5 beds 5 baths5,026 sq. ft.
$2,000,000Active5 beds 5 baths5,026 sq. ft.1571 Arrowpoint Court, Franktown, CO 80116
MLS# 7184112Listed by: 1887 REALTY CO- Open Sat, 11am to 2pm
 $1,775,000Active4 beds 4 baths4,861 sq. ft.
$1,775,000Active4 beds 4 baths4,861 sq. ft.230 S Big Meadow Trail, Franktown, CO 80116
MLS# 9201757Listed by: RE/MAX ALLIANCE 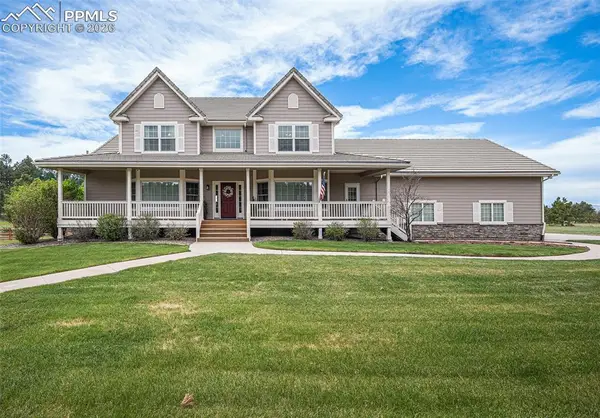 $1,699,000Active5 beds 5 baths5,592 sq. ft.
$1,699,000Active5 beds 5 baths5,592 sq. ft.10400 Pine Valley Drive, Franktown, CO 80116
MLS# 8864799Listed by: RE/MAX PROFESSIONALS, INC.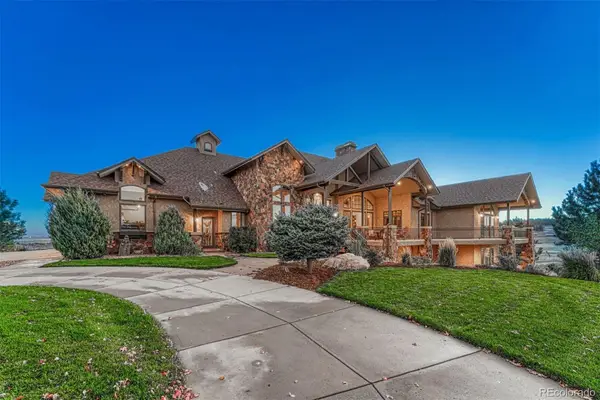 $5,000,000Active5 beds 6 baths6,348 sq. ft.
$5,000,000Active5 beds 6 baths6,348 sq. ft.9565 Oak Springs Trail, Franktown, CO 80116
MLS# 6071988Listed by: LIV SOTHEBY'S INTERNATIONAL REALTY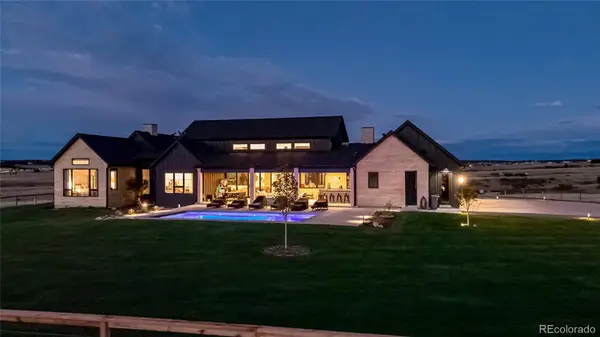 $4,950,000Active5 beds 5 baths7,518 sq. ft.
$4,950,000Active5 beds 5 baths7,518 sq. ft.7497 Fox Creek Trail, Franktown, CO 80116
MLS# 1684917Listed by: YOUR CASTLE REAL ESTATE INC

