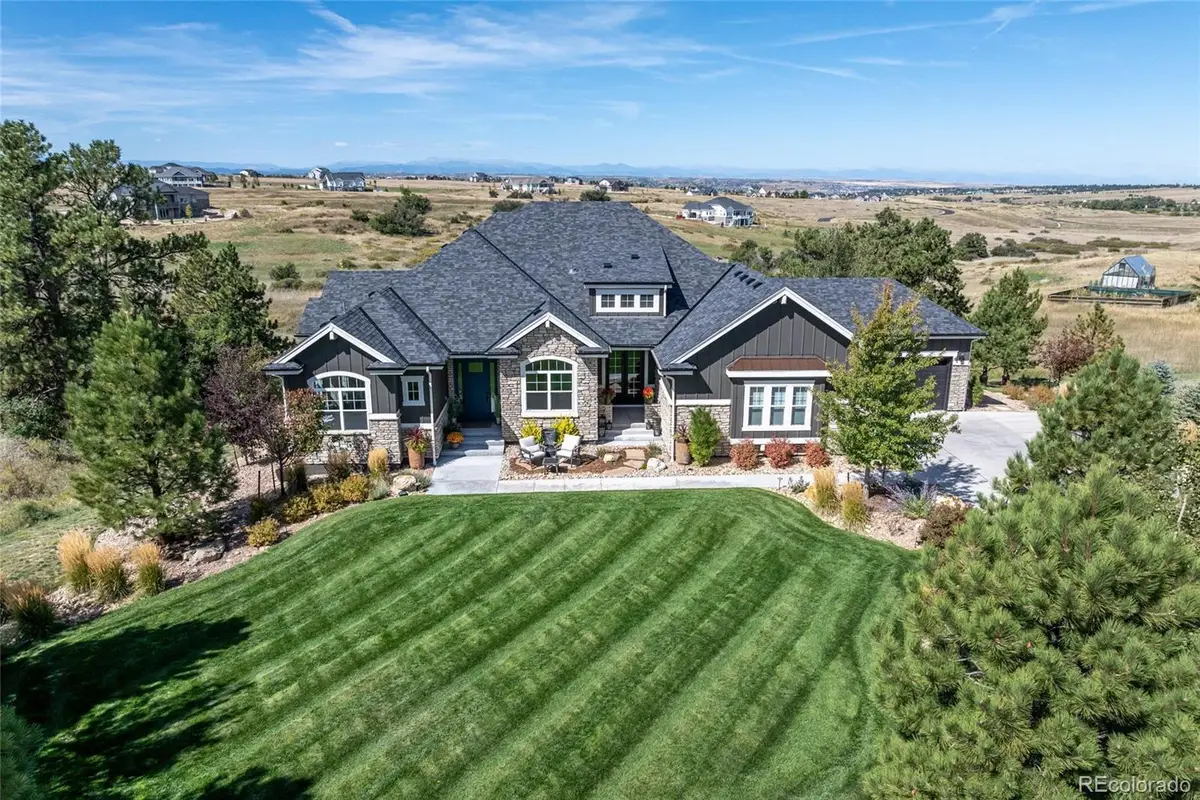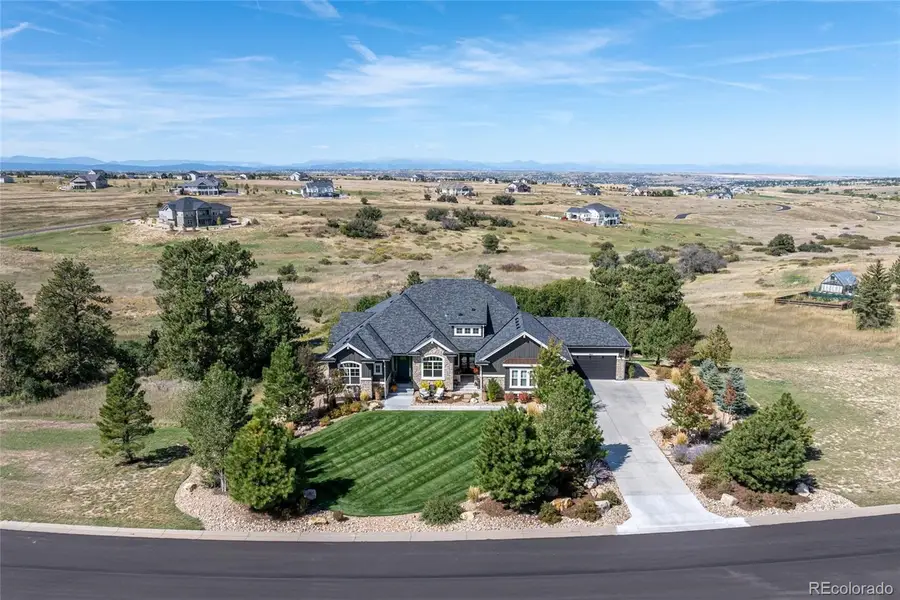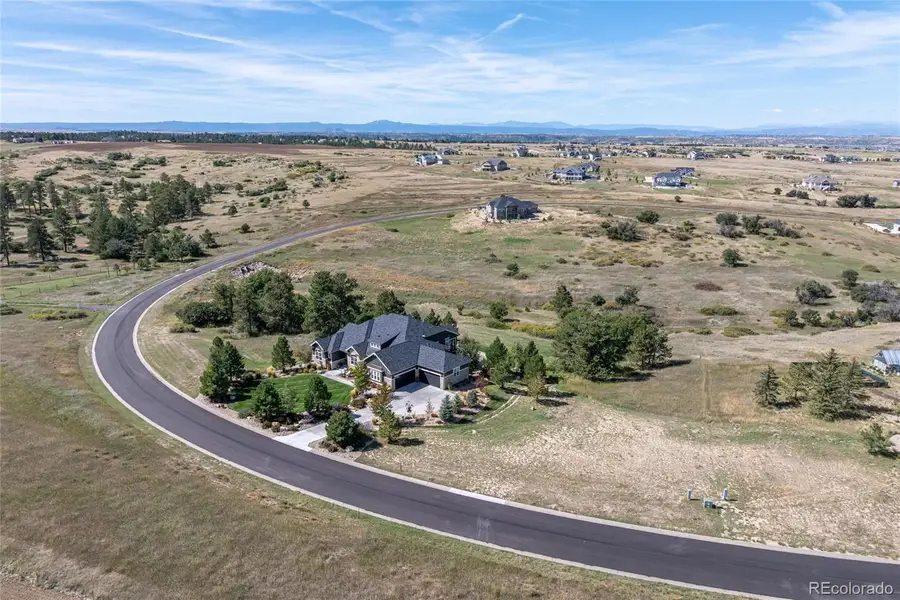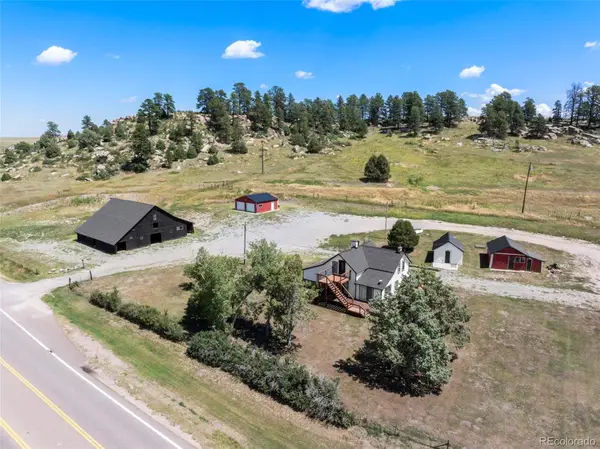9563 Red Primrose Street, Franktown, CO 80116
Local realty services provided by:LUX Denver ERA Powered



Listed by:james atzenbeck iijim@homelime.com,303-386-5562
Office:resident realty south metro
MLS#:9449921
Source:ML
Price summary
- Price:$1,899,999
- Price per sq. ft.:$285.63
- Monthly HOA dues:$150
About this home
Luxury living paired w/phenomenal upgrades & stunning full-range mountain views make this 5 Bed/5.5 Bath +Office & walk-out finished basement the ultimate home. Exquisite upgrades adorn the main floor as you are greeted by a grand foyer, gorgeous library & an open floorplan. Two spacious secondary bedrooms each w/ensuite bath & walk-in closet are found on the main floor. The foyer flows effortlessly into the dining room w/butler’s pantry, & living room complete w/spectacular views, inviting gas fireplace, & a lavish gourmet kitchen. This chef’s haven features gourmet SS appliances: double oven & gas cooktop, sizeable island w/built-in storage, quartz counters, farm sink, soft close drawers/doors, & eat-in area. The main floor also boasts gleaming engineered hardwood floors, an abundance of natural light, & the perfect powder bath. The convenient main floor laundry w/utility sink & custom key drop create the perfect drop-zone just off of the garage. A spacious office is found tucked away w/a private patio & French doors. The relaxing primary suite features a stately bedroom w/seating area, extensive walk-in closet w/built-in storage, 5-piece ensuite bath w/soaker tub & dual vanities, & a private deck w/hot tub. Enjoy the finished basement w/game room, well-appointed wet bar w/beverage fridge, dishwasher, quartz counters, spacious theater room, surround sound, & walkout w/extended patio space. The basement also features 2 additional bedrooms (the 5th is utilized as a gym) & 2 chic bathrooms. Indulge in the backyard oasis w/custom gas fireplace, extended Trex deck, custom railings, landscape lighting, & vibrant plantings. The 4-car garage is finished & offers thoughtful overhead storage & is EV ready. This incredible home is tucked away on a quiet corner lot on 2.98 acres in a fantastic neighborhood. This home is centrally located w/easy access to I-25, Hwy 86 & 83 & is just 45 mins outside of Denver & 50 minutes of DIA. Motivated Sellers, schedule your showing today!
Contact an agent
Home facts
- Year built:2018
- Listing Id #:9449921
Rooms and interior
- Bedrooms:5
- Total bathrooms:6
- Full bathrooms:5
- Half bathrooms:1
- Living area:6,652 sq. ft.
Heating and cooling
- Cooling:Central Air
- Heating:Forced Air
Structure and exterior
- Roof:Composition
- Year built:2018
- Building area:6,652 sq. ft.
- Lot area:2.98 Acres
Schools
- High school:Ponderosa
- Middle school:Sagewood
- Elementary school:Franktown
Utilities
- Water:Well
- Sewer:Septic Tank
Finances and disclosures
- Price:$1,899,999
- Price per sq. ft.:$285.63
- Tax amount:$13,049 (2024)
New listings near 9563 Red Primrose Street
- New
 $835,000Active3 beds 3 baths2,007 sq. ft.
$835,000Active3 beds 3 baths2,007 sq. ft.7054 S State Highway 83, Franktown, CO 80116
MLS# 4999477Listed by: PRICE & CO. REAL ESTATE - New
 $3,150,000Active5 beds 7 baths7,558 sq. ft.
$3,150,000Active5 beds 7 baths7,558 sq. ft.10525 Wild Fox Place, Franktown, CO 80116
MLS# 3092148Listed by: THE GROUP INC - HARMONY  $1,100,000Active5 beds 4 baths4,008 sq. ft.
$1,100,000Active5 beds 4 baths4,008 sq. ft.2218 Deerpath Road, Franktown, CO 80116
MLS# 5963506Listed by: RE/MAX ACCORD $2,199,999Active5 beds 5 baths4,921 sq. ft.
$2,199,999Active5 beds 5 baths4,921 sq. ft.1700 Arrowpoint Court, Franktown, CO 80116
MLS# 5309939Listed by: BROKERS GUILD HOMES $975,000Active50.02 Acres
$975,000Active50.02 Acres11834 Cave Spring Road, Franktown, CO 80116
MLS# 2408604Listed by: PULSE REAL ESTATE GROUP LLC $975,000Active50.02 Acres
$975,000Active50.02 Acres11834 Cave Spring Road, Franktown, CO 80116
MLS# 9571689Listed by: PULSE REAL ESTATE GROUP LLC $1,099,970Active5 beds 3 baths4,225 sq. ft.
$1,099,970Active5 beds 3 baths4,225 sq. ft.9212 Tanglewood Road, Franktown, CO 80116
MLS# 2695342Listed by: RE/MAX PROFESSIONALS $1,050,000Active3 beds 4 baths2,924 sq. ft.
$1,050,000Active3 beds 4 baths2,924 sq. ft.10750 E Grant Road, Franktown, CO 80116
MLS# 5673214Listed by: JASON MITCHELL REAL ESTATE COLORADO, LLC $380,000Active5.1 Acres
$380,000Active5.1 Acres1579 Deerpath Road, Franktown, CO 80116
MLS# 1604751Listed by: ACTION PROPERTIES INC $800,000Active3 beds 3 baths2,788 sq. ft.
$800,000Active3 beds 3 baths2,788 sq. ft.11768 Ponderosa Lane, Franktown, CO 80116
MLS# 1788957Listed by: RE/MAX ALLIANCE
