1555 Rendezvous Road, Fraser, CO 80442
Local realty services provided by:RONIN Real Estate Professionals ERA Powered

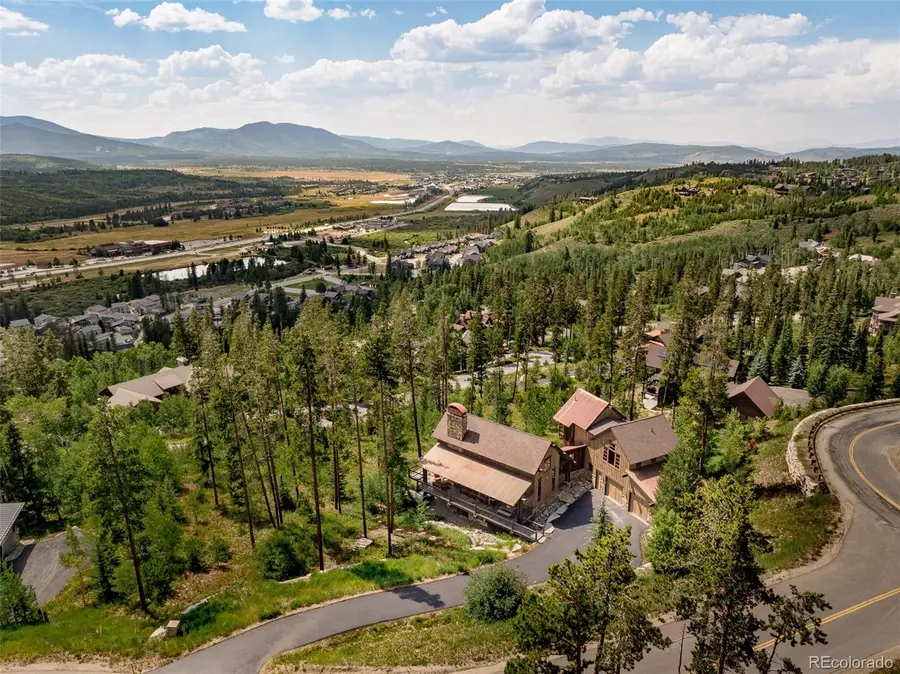

1555 Rendezvous Road,Fraser, CO 80442
$3,800,000
- 4 Beds
- 4 Baths
- 3,876 sq. ft.
- Single family
- Active
Listed by:joy wardroupJoy@MileHiModern.com,303-906-5650
Office:milehimodern
MLS#:8891036
Source:ML
Price summary
- Price:$3,800,000
- Price per sq. ft.:$980.39
- Monthly HOA dues:$41.67
About this home
Perched above scenic Winter Park in the sought-after Rendezvous custom home community, this home blends rustic contemporary design with breathtaking mountain views. A previous Grand County People’s Choice award winner, this residence is a showcase of fine craftsmanship. Warm wood accents, exposed beams and soaring ceilings create a welcoming alpine retreat, while high-end finishes add luxury throughout. Well-suited for entertaining, the gourmet kitchen features a center island, premium appliances and elegant cabinetry. The open-concept living area centers around a striking floor-to-ceiling stone fireplace and frames stunning views through vast windows. The primary suite is a restful escape with a cozy window seat and spa-like bath with a soaking tub. Additional highlights include a convenient laundry room near the garage and mudroom, a home office with built-in shelving and a finished lower level with custom bunk beds. Designed for seamless indoor-outdoor living, the expansive covered deck with a custom fireplace invites year-round enjoyment. Moments from Winter Park Resort, trailheads and concert venues, this mountain home is a true gem.
Contact an agent
Home facts
- Year built:2007
- Listing Id #:8891036
Rooms and interior
- Bedrooms:4
- Total bathrooms:4
- Full bathrooms:1
- Half bathrooms:1
- Living area:3,876 sq. ft.
Heating and cooling
- Heating:Radiant
Structure and exterior
- Roof:Composition, Metal
- Year built:2007
- Building area:3,876 sq. ft.
- Lot area:1.1 Acres
Schools
- High school:Middle Park
- Middle school:East Grand
- Elementary school:Fraser Valley
Utilities
- Water:Public
- Sewer:Public Sewer
Finances and disclosures
- Price:$3,800,000
- Price per sq. ft.:$980.39
- Tax amount:$17,589 (2024)
New listings near 1555 Rendezvous Road
- New
 $599,900Active2 beds 2 baths1,699 sq. ft.
$599,900Active2 beds 2 baths1,699 sq. ft.105 Elk Creek Drive #8, Fraser, CO 80442
MLS# 2502664Listed by: EXP REALTY, LLC - New
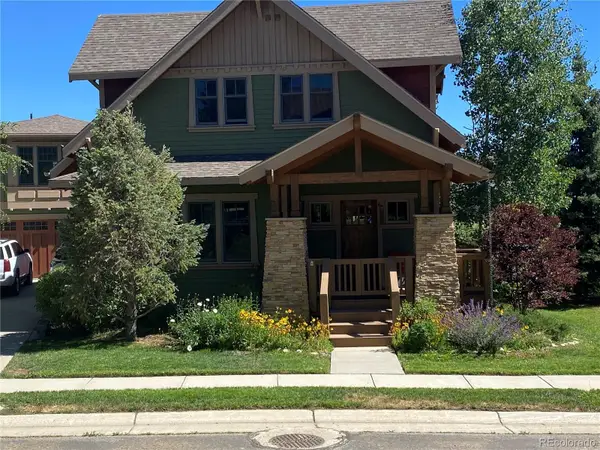 $1,570,000Active4 beds 4 baths2,607 sq. ft.
$1,570,000Active4 beds 4 baths2,607 sq. ft.22 Meadow Trail, Fraser, CO 80442
MLS# 9393154Listed by: DEBRA GNUSE - Coming Soon
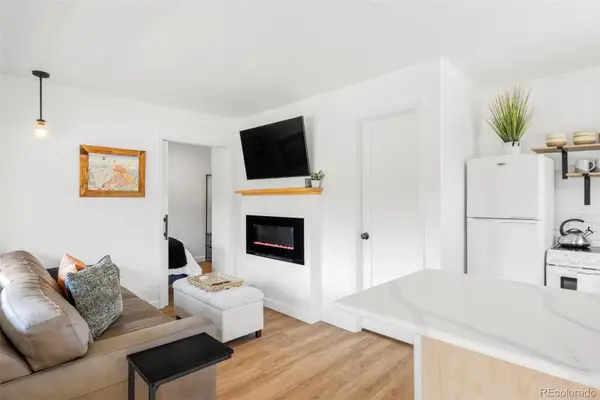 $270,000Coming Soon1 beds 1 baths
$270,000Coming Soon1 beds 1 baths225 Gcr 804 #7C, Fraser, CO 80442
MLS# 6105577Listed by: MILEHIMODERN - New
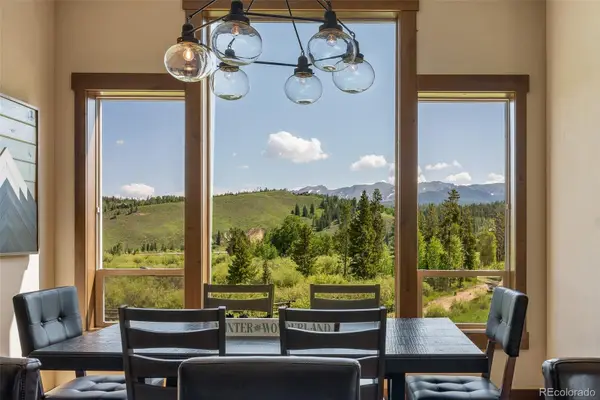 $1,220,000Active3 beds 3 baths3,005 sq. ft.
$1,220,000Active3 beds 3 baths3,005 sq. ft.118 Mountain Willow Drive, Fraser, CO 80442
MLS# 8516593Listed by: REAL ESTATE OF WINTER PARK 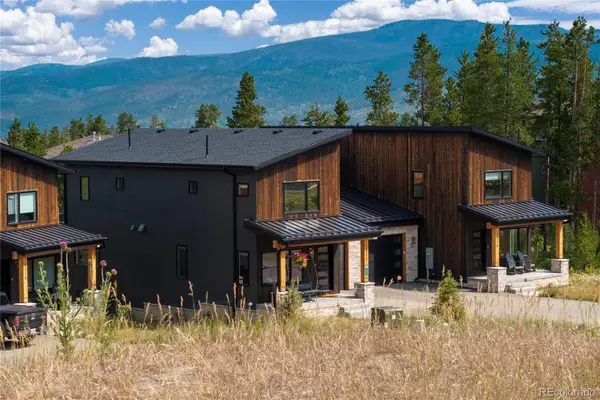 $1,600,000Active4 beds 4 baths3,556 sq. ft.
$1,600,000Active4 beds 4 baths3,556 sq. ft.1217 Gcr 8344/bryant Blvd, Fraser, CO 80442
MLS# 1809016Listed by: WEST AND MAIN HOMES INC $1,395,000Active4 beds 5 baths3,232 sq. ft.
$1,395,000Active4 beds 5 baths3,232 sq. ft.149 Stagecoach Way, Fraser, CO 80442
MLS# 8949848Listed by: REAL ESTATE OF WINTER PARK $345,000Active1 beds 1 baths655 sq. ft.
$345,000Active1 beds 1 baths655 sq. ft.224 County Road 838 #2, Fraser, CO 80442
MLS# 9097004Listed by: 8Z REAL ESTATE $700,000Active2 beds 2 baths1,347 sq. ft.
$700,000Active2 beds 2 baths1,347 sq. ft.421 W Meadow Mile #4, Fraser, CO 80442
MLS# 6288567Listed by: WEST AND MAIN HOMES INC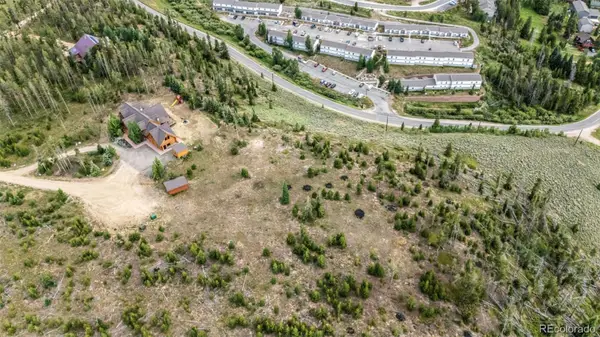 $1,000,000Active4.18 Acres
$1,000,000Active4.18 Acres135 County Rd 8030, Fraser, CO 80442
MLS# 7605067Listed by: COMPASS - DENVER

