261 W Meadow Mile #4, Fraser, CO 80442
Local realty services provided by:ERA New Age
261 W Meadow Mile #4,Fraser, CO 80442
$670,000
- 2 Beds
- 2 Baths
- 1,347 sq. ft.
- Condominium
- Active
Listed by:lauren vollonoLVollono@livsothebysrealty.com,720-541-8264
Office:liv sotheby's international realty
MLS#:3918942
Source:ML
Price summary
- Price:$670,000
- Price per sq. ft.:$497.4
- Monthly HOA dues:$466
About this home
Upper-level Sunnyside Flats condo with two bedrooms, two baths and a bonus area with closet sized for bunk beds or an office. This unit features upgraded rustic finishes and a rustic fireplace for a lodge-like feel. An open layout unites living room and kitchen, which offers quartz counters, stainless appliances and durable flooring. All appliances are included; optional washer/dryer and furniture packages are available. Each room has its own thermostat with efficient electric heat. Step out to a private deck overlooking Winter Park Resort slopes. An oversized heated one-car garage on the ground floor provides parking and gear storage. Plus the ability to add an electric vehicle charger.
Located in unincorporated Grand County, Sunnyside Flats is short-term-rental friendly and protected from future Fraser restrictions - if any. HOA dues (~$488–$512/mo) have stayed steady since 2021 and cover capital reserves, exterior insurance, Comcast internet, landscaping, sewer, snow removal, trash and water. Seven homes are move-in ready with a furnished model. Starting at $679,000 with a 1% rate buy down with preferred lender if qualified. Minutes to Fraser, Winter Park Resort and downtown Winter Park; close to the bus stop and the Fraser River Trail. Ideal as a base camp, rental or investment property with rustic style and convenience. Built in 2021, the building combines mountain-modern architecture with energy-efficient construction. Each bedroom includes an en suite or adjacent bath. The oversized heated garage has interior access and extra space for bikes and skis. With the HOA handling exterior maintenance and landscaping, you enjoy lock-and-leave convenience. High-speed Comcast internet is included, making remote work a breeze. Less than 1.5 hours from Denver, this resort town is easily accessible year-round.
Contact an agent
Home facts
- Year built:2024
- Listing ID #:3918942
Rooms and interior
- Bedrooms:2
- Total bathrooms:2
- Full bathrooms:2
- Living area:1,347 sq. ft.
Heating and cooling
- Heating:Baseboard, Electric
Structure and exterior
- Roof:Shingle
- Year built:2024
- Building area:1,347 sq. ft.
Schools
- High school:Middle Park
- Middle school:East Grand
- Elementary school:Fraser Valley
Utilities
- Water:Public
- Sewer:Public Sewer
Finances and disclosures
- Price:$670,000
- Price per sq. ft.:$497.4
New listings near 261 W Meadow Mile #4
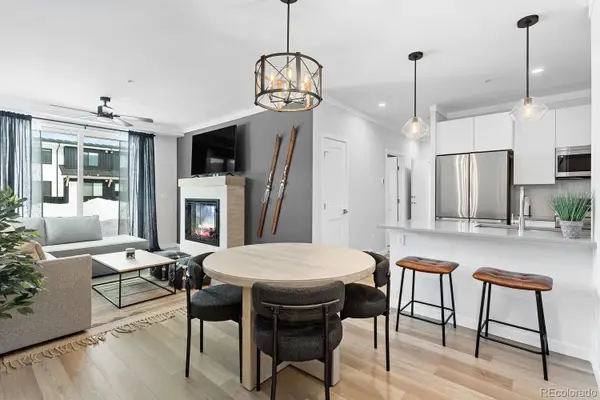 $735,000Active2 beds 2 baths1,035 sq. ft.
$735,000Active2 beds 2 baths1,035 sq. ft.361 W Meadow Mile (gcr 840) #2, Fraser, CO 80442
MLS# 3436035Listed by: MADISON & COMPANY PROPERTIES $625,000Active2 beds 3 baths1,332 sq. ft.
$625,000Active2 beds 3 baths1,332 sq. ft.905 Gcr 834 A-6 #A6, Fraser, CO 80442
MLS# 4371363Listed by: COMPASS - DENVER $579,000Active2 beds 2 baths867 sq. ft.
$579,000Active2 beds 2 baths867 sq. ft.99 Doc Susie Avenue #B6, Fraser, CO 80442
MLS# 4996242Listed by: THE AGENCY - DENVER $700,000Active2 beds 2 baths1,347 sq. ft.
$700,000Active2 beds 2 baths1,347 sq. ft.421 W Meadow Mile #4, Fraser, CO 80442
MLS# 6288567Listed by: WEST AND MAIN HOMES INC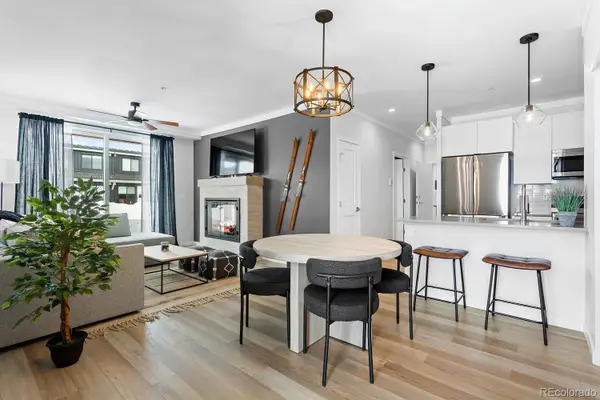 $245,000Active2 beds 2 baths1,035 sq. ft.
$245,000Active2 beds 2 baths1,035 sq. ft.361 W Meadow Mile (gcr 840) #2, Fraser, CO 80442
MLS# 6970090Listed by: MADISON & COMPANY PROPERTIES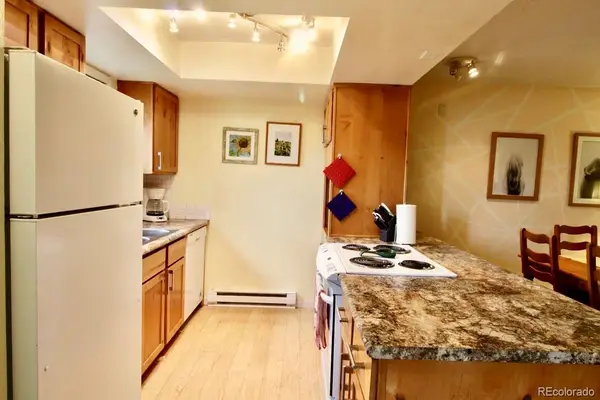 $399,000Active2 beds 2 baths867 sq. ft.
$399,000Active2 beds 2 baths867 sq. ft.101 Doc Susie Avenue #A5, Fraser, CO 80442
MLS# 7727377Listed by: EXP REALTY, LLC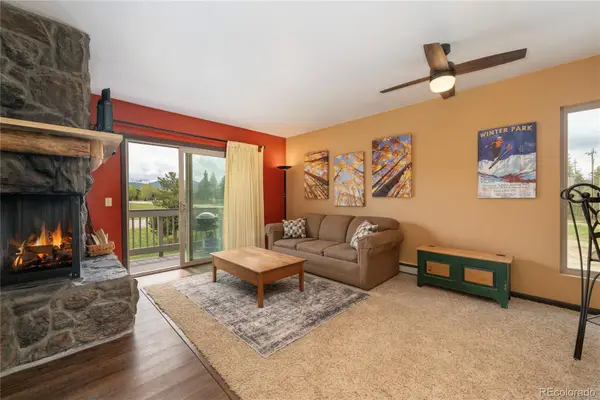 $405,000Active2 beds 1 baths692 sq. ft.
$405,000Active2 beds 1 baths692 sq. ft.397 County Road 834 #8, Fraser, CO 80442
MLS# 7921531Listed by: EQUITY COLORADO REAL ESTATE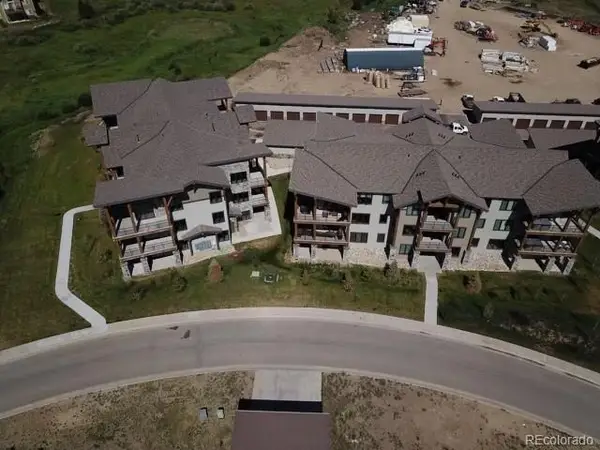 $930,000Active2 beds 2 baths1,531 sq. ft.
$930,000Active2 beds 2 baths1,531 sq. ft.96 Meadow Creek Lane, Fraser, CO 80482
MLS# 9558942Listed by: GRAND PARK REAL ESTATE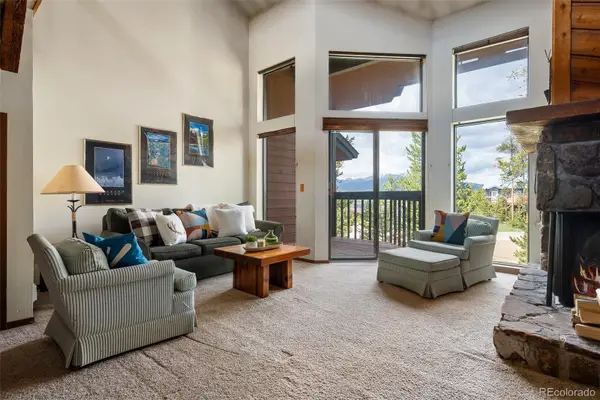 $595,000Active3 beds 2 baths1,183 sq. ft.
$595,000Active3 beds 2 baths1,183 sq. ft.58 County Road 834 #E, Fraser, CO 80442
MLS# 9759268Listed by: REAL ESTATE OF WINTER PARK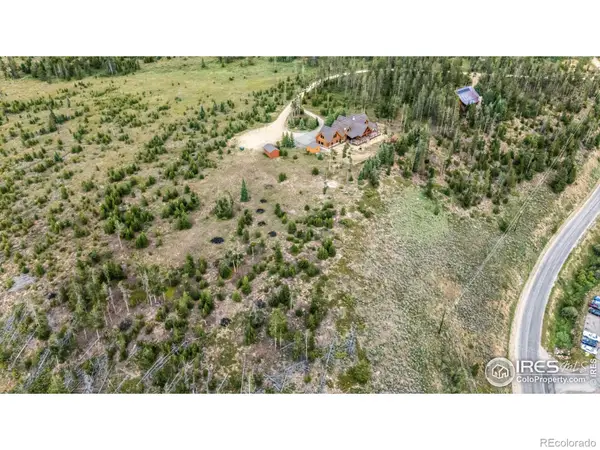 $995,000Active4.18 Acres
$995,000Active4.18 Acres135 County Rd 8030, Fraser, CO 80442
MLS# IR1039349Listed by: COMPASS - BOULDER
