41 Longs Peak Drive, Fraser, CO 80442
Local realty services provided by:ERA Shields Real Estate
41 Longs Peak Drive,Fraser, CO 80442
$1,219,000
- 3 Beds
- 4 Baths
- 2,339 sq. ft.
- Townhouse
- Pending
Listed by: katie riemenschneiderkatie@rewinterpark.com,303-885-4503
Office: real estate of winter park
MLS#:2203408
Source:ML
Price summary
- Price:$1,219,000
- Price per sq. ft.:$521.16
- Monthly HOA dues:$280
About this home
Nestled within the sought-after Rendezvous neighborhood, 41 Longs Peak Dr embodies the essence of mountain living while offering a serene and private retreat just a stone's throw away from downtown Winter Park. Backed by an expansive open area, this meticulously appointed townhome presents a stunning blend of designer furnishings and finishes. With over $38,000.00 + in upgrades, the private backyard setting and furnished without a detail missed, this unit will stand-out from any of the new construction options you might find. Enjoy engineered hardwood flooring, upgraded custom kitchen cabinet selections and appliances along with upgraded cabinets, countertops and tile finishes throughout the home. This extraordinary three-bedroom, three-and-a-half-bath fully furnished residence boasts luxury of three ensuite bedrooms, one thoughtfully located on each level, ensuring a perfect balance of personal space and togetherness. Step outside the back door to embark on an adventure through the extensive network of trails within Rendezvous and its neighboring areas.
Whether you're an angler seeking pristine fishing spots, a hiker craving scenic trails, a cyclist ready to explore, or a skier in pursuit of fresh powder, this location caters to your every outdoor desire.
The bright and airy interior welcomes an abundance of natural light through numerous windows, creating a warm and inviting atmosphere. Additionally, the attached one-car garage ensures both convenience and practicality. This property truly embodies the best of mountain living, combining luxury, convenience, and natural beauty in one exceptional package.
Contact an agent
Home facts
- Year built:2019
- Listing ID #:2203408
Rooms and interior
- Bedrooms:3
- Total bathrooms:4
- Full bathrooms:1
- Half bathrooms:1
- Living area:2,339 sq. ft.
Heating and cooling
- Heating:Forced Air
Structure and exterior
- Year built:2019
- Building area:2,339 sq. ft.
Schools
- High school:Middle Park
- Middle school:East Grand
- Elementary school:Fraser Valley
Utilities
- Water:Public
- Sewer:Public Sewer
Finances and disclosures
- Price:$1,219,000
- Price per sq. ft.:$521.16
- Tax amount:$5,419 (2024)
New listings near 41 Longs Peak Drive
- New
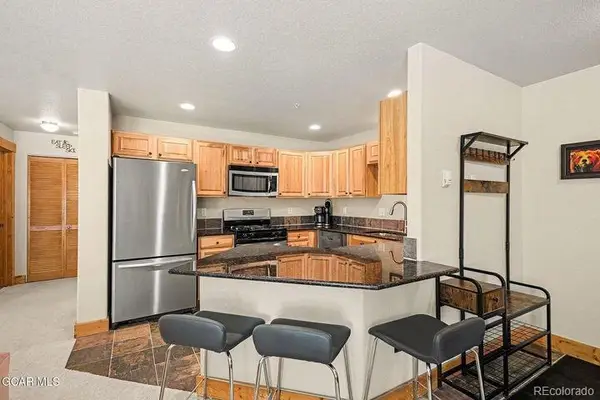 $539,000Active1 beds 1 baths823 sq. ft.
$539,000Active1 beds 1 baths823 sq. ft.200 Gcr 8344 #22, Fraser, CO 80442
MLS# 5895920Listed by: KELLER WILLIAMS ADVANTAGE REALTY LLC - New
 $925,000Active2 beds 2 baths1,021 sq. ft.
$925,000Active2 beds 2 baths1,021 sq. ft.39 Cozens Pointe Circle #B202, Fraser, CO 80442
MLS# 2413459Listed by: KENTWOOD REAL ESTATE CHERRY CREEK - Open Fri, 2 to 4pmNew
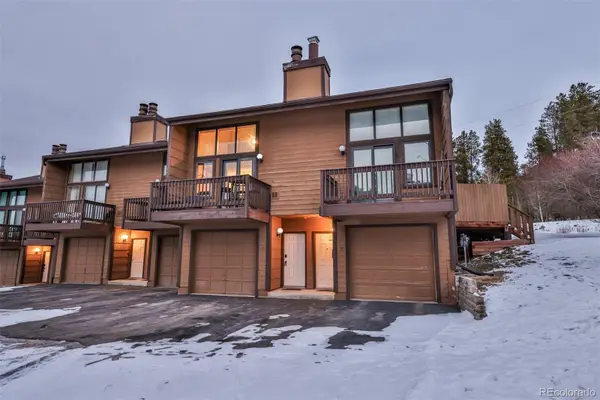 $700,000Active3 beds 3 baths1,533 sq. ft.
$700,000Active3 beds 3 baths1,533 sq. ft.444 County Road 832 #13, Fraser, CO 80442
MLS# 8934342Listed by: MODERN DESIGN REALTY GROUP LLC - Open Fri, 2 to 4pmNew
 $700,000Active3 beds 3 baths1,533 sq. ft.
$700,000Active3 beds 3 baths1,533 sq. ft.444 Grand County Road 832 #13, Fraser, CO 80442
MLS# IR1051002Listed by: MODERN DESIGN REALTY GROUP LLC - New
 $2,250,000Active4 beds 4 baths2,939 sq. ft.
$2,250,000Active4 beds 4 baths2,939 sq. ft.277 Hay Meadow Drive, Fraser, CO 80442
MLS# 9193336Listed by: ATRIUM REALTY LLC - New
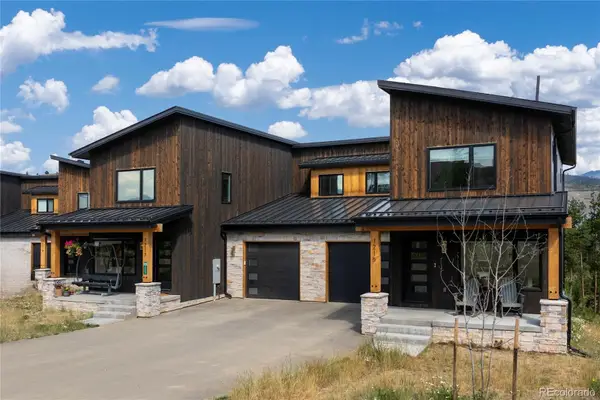 $1,475,000Active4 beds 4 baths2,848 sq. ft.
$1,475,000Active4 beds 4 baths2,848 sq. ft.1217 Bryant Boulevard, Fraser, CO 80442
MLS# 2945738Listed by: TRELORA REALTY, INC. - New
 $1,200,000Active0.58 Acres
$1,200,000Active0.58 Acres201 S Wapiti Drive, Fraser, CO 80442
MLS# 5171656Listed by: THE SIMPLE LIFE R.E. COMPANY  $300,000Active0.34 Acres
$300,000Active0.34 Acres224 County Road 8342, Fraser, CO 80442
MLS# 3016998Listed by: THE SIMPLE LIFE R.E. COMPANY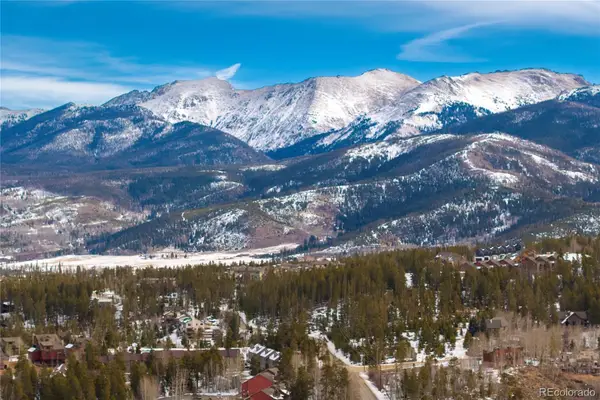 $575,000Active0.91 Acres
$575,000Active0.91 Acres1414 Pioneer Trail, Fraser, CO 80442
MLS# 6219163Listed by: THE SIMPLE LIFE R.E. COMPANY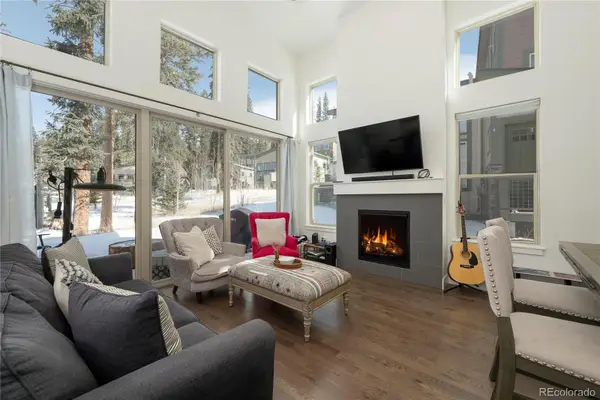 $885,000Active2 beds 2 baths1,246 sq. ft.
$885,000Active2 beds 2 baths1,246 sq. ft.40 Journey Way, Fraser, CO 80442
MLS# 6681535Listed by: COMPASS - DENVER

