2913 Saratoga Trail, Frederick, CO 80516
Local realty services provided by:ERA Shields Real Estate
Listed by: natasha hubbard3036513939
Office: re/max alliance-longmont
MLS#:IR1050554
Source:ML
Price summary
- Price:$644,000
- Price per sq. ft.:$148.66
- Monthly HOA dues:$70
About this home
Come and see for yourselves! Welcome home to this cheerful 4-bedroom, 3-bath ranch in the friendly Wyndham Hill neighborhood! This home has all the right vibes- soaring ceilings and filled with natural light. Entertaining is easy and everyday living is a joy. Whip up your favorite meals in the large kitchen with hardwood floors which includes an island perfect for coffee chats or after-school snacks. Enjoy your formal dining room for those special occasions and you have your own scullery to help you entertain seamlessly... When it's time to unwind, the main level primary suite offers a calm, comfortable retreat. Your ensuite bathroom has two vanities, a huge soaking tub and roomy walk-in closet. Main level laundry? Yep, we've got that! Need space to spread out with those crafting projects or a place to keep the kids and their friends close by? The unfinished basement is a ready-made do-it-all zone. Movie marathons, guest sleepovers, workout goals you might actually stick to- there's a place for it here. Enjoy Colorado's 300 days of sunshine on the huge back deck with a space made for summer BBQs, spectacular mountain views, and evenings under the stars. Recent upgrades, including a new roof (2023), recently serviced furnace & A/C, and an active radon mitigation system and sump pit and pump. Located close to neighborhood trails, a community pool, and quick access to I-25, this home delivers comfort, convenience, and a new place to call home. It's Time to Come Home.
Contact an agent
Home facts
- Year built:2012
- Listing ID #:IR1050554
Rooms and interior
- Bedrooms:4
- Total bathrooms:3
- Full bathrooms:2
- Half bathrooms:1
- Living area:4,332 sq. ft.
Heating and cooling
- Cooling:Central Air
- Heating:Forced Air
Structure and exterior
- Roof:Composition
- Year built:2012
- Building area:4,332 sq. ft.
- Lot area:0.16 Acres
Schools
- High school:Erie
- Middle school:Erie
- Elementary school:Grand View
Utilities
- Water:Public
- Sewer:Public Sewer
Finances and disclosures
- Price:$644,000
- Price per sq. ft.:$148.66
- Tax amount:$6,494 (2024)
New listings near 2913 Saratoga Trail
- New
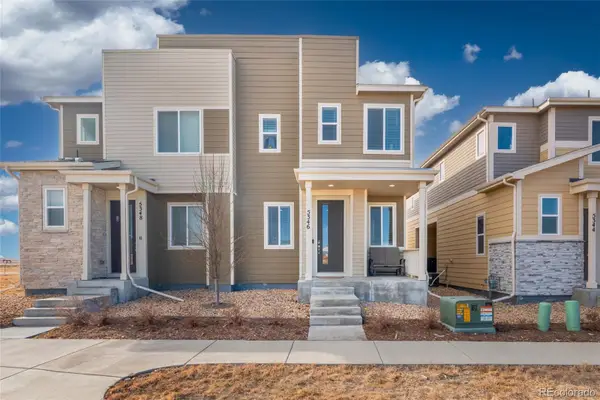 $439,900Active3 beds 3 baths1,551 sq. ft.
$439,900Active3 beds 3 baths1,551 sq. ft.5346 Spalding Place, Frederick, CO 80504
MLS# 1540048Listed by: EXP REALTY, LLC - New
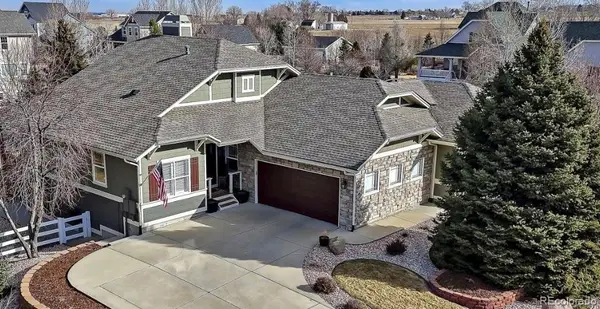 $1,025,000Active4 beds 3 baths3,700 sq. ft.
$1,025,000Active4 beds 3 baths3,700 sq. ft.3545 Rinn Valley Drive, Longmont, CO 80504
MLS# 7714007Listed by: GREAT WAY RE EXCLUSIVE PROPERTIES - New
 $294,000Active3 beds 2 baths1,526 sq. ft.
$294,000Active3 beds 2 baths1,526 sq. ft.6125 Bluestem Green, Frederick, CO 80530
MLS# IR1051210Listed by: REALTY ONE GROUP FOURPOINTS CO - Open Sun, 3:30 to 5:30pmNew
 $497,500Active3 beds 3 baths1,635 sq. ft.
$497,500Active3 beds 3 baths1,635 sq. ft.6216 Easton Avenue, Frederick, CO 80504
MLS# 7179005Listed by: COLDWELL BANKER REALTY 56 - Coming Soon
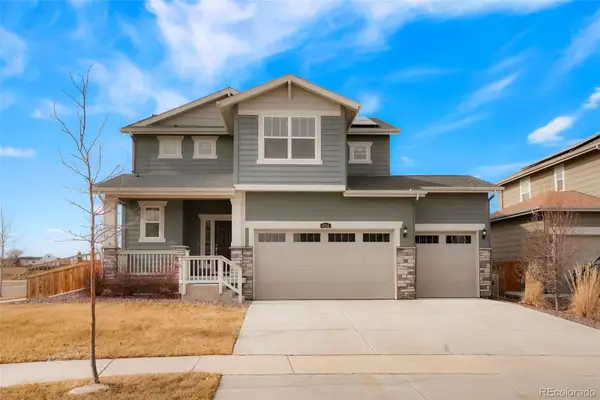 $569,000Coming Soon4 beds 3 baths
$569,000Coming Soon4 beds 3 baths6714 Orrwood Drive, Frederick, CO 80516
MLS# 9517822Listed by: YOUR CASTLE REAL ESTATE INC - New
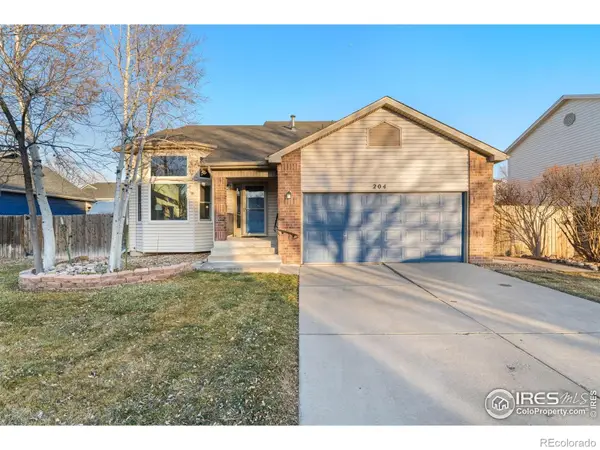 $499,000Active4 beds 3 baths2,596 sq. ft.
$499,000Active4 beds 3 baths2,596 sq. ft.204 Linden Street, Frederick, CO 80530
MLS# IR1051156Listed by: KELLER WILLIAMS-DTC - New
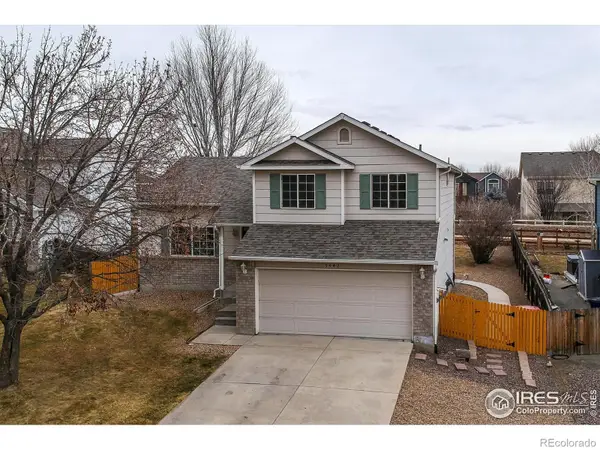 $519,950Active3 beds 3 baths2,036 sq. ft.
$519,950Active3 beds 3 baths2,036 sq. ft.5442 Fox Run Boulevard, Longmont, CO 80504
MLS# IR1051023Listed by: EQUITY COLORADO-FRONT RANGE - New
 $480,000Active3 beds 2 baths2,116 sq. ft.
$480,000Active3 beds 2 baths2,116 sq. ft.6172 Clayton Street, Frederick, CO 80530
MLS# IR1050981Listed by: RE/MAX NEXUS - Open Sat, 11am to 1pmNew
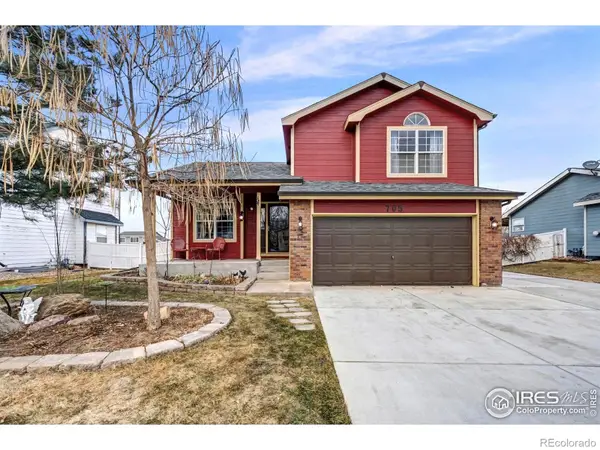 $498,000Active3 beds 3 baths1,957 sq. ft.
$498,000Active3 beds 3 baths1,957 sq. ft.705 2nd Street, Frederick, CO 80530
MLS# IR1050958Listed by: KENTWOOD RE NORTHERN PROP LLC - New
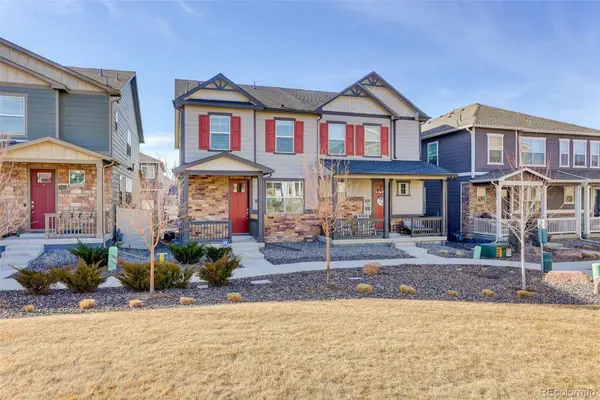 $430,000Active3 beds 3 baths1,568 sq. ft.
$430,000Active3 beds 3 baths1,568 sq. ft.7016 Todd Court, Frederick, CO 80530
MLS# 7251185Listed by: COLDWELL BANKER REALTY 54

