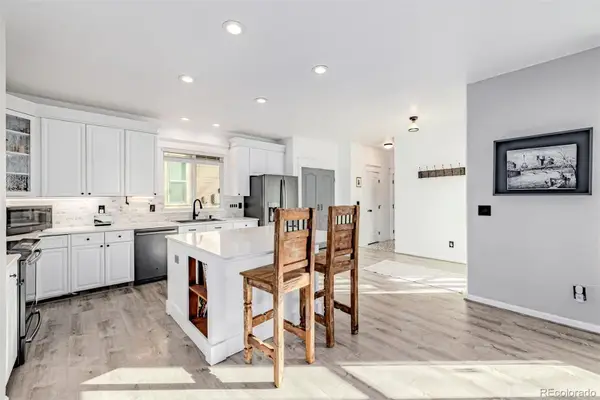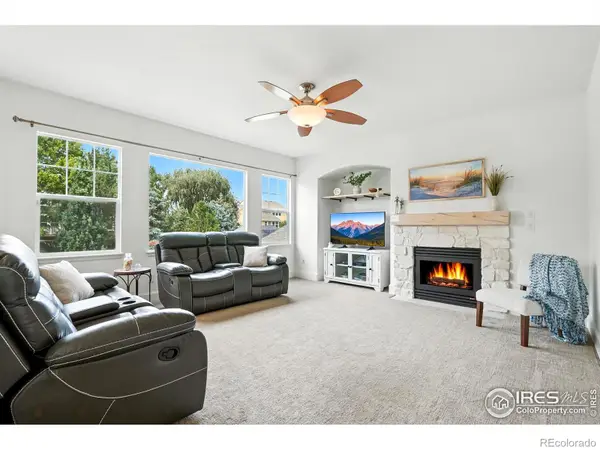3530 Willow Road, Frederick, CO 80504
Local realty services provided by:ERA New Age
3530 Willow Road,Frederick, CO 80504
$956,400
- 4 Beds
- 3 Baths
- 4,548 sq. ft.
- Single family
- Active
Listed by: chad patterson9705185462
Office: living stone homes and estates llc.
MLS#:IR1039350
Source:ML
Price summary
- Price:$956,400
- Price per sq. ft.:$210.29
- Monthly HOA dues:$29.17
About this home
Exceptional Rinn Valley retreat on a rare 0.5-acre lot in Northern Colorado! This stunning 4-bed, 3-bath, 2-story home with a garden-level basement offers main-level living at its finest. The primary bedroom, featuring a large remodeled en suite and walk-in closet, is conveniently located on the main floor alongside the laundry area. Spanning a generous 0.5-acre lot with a circle drive and RV/boat parking, this property boasts an oversized 3-car garage with a taller 3-bay door. Enjoy serene outdoor living with three decks to enjoy every time of the day. Inside, tons of natural light flood the open layout, highlighting granite counters, a gas log fireplace, a home office, and a formal dining room or flex space. A cozy breakfast nook adds charm. The newer roof ensures lasting quality. Steps from a large neighborhood park, playground, and nature trails, this home is centrally located along the Front Range with easy access to Denver, Boulder, and Fort Collins, and sits at the doorstep of the Colorado Mountains.
Contact an agent
Home facts
- Year built:2003
- Listing ID #:IR1039350
Rooms and interior
- Bedrooms:4
- Total bathrooms:3
- Full bathrooms:2
- Half bathrooms:1
- Living area:4,548 sq. ft.
Heating and cooling
- Cooling:Central Air
- Heating:Forced Air
Structure and exterior
- Roof:Composition
- Year built:2003
- Building area:4,548 sq. ft.
- Lot area:0.5 Acres
Schools
- High school:Mead
- Middle school:Coal Ridge
- Elementary school:Grand View
Utilities
- Water:Public
- Sewer:Public Sewer
Finances and disclosures
- Price:$956,400
- Price per sq. ft.:$210.29
- Tax amount:$5,720 (2024)
New listings near 3530 Willow Road
- New
 $308,000Active3 beds 2 baths1,445 sq. ft.
$308,000Active3 beds 2 baths1,445 sq. ft.6311 Indian Paintbrush Street, Frederick, CO 80530
MLS# IR1047216Listed by: HOMESMART WESTMINSTER - New
 $308,000Active3 beds 2 baths1,445 sq. ft.
$308,000Active3 beds 2 baths1,445 sq. ft.6311 Indian Paintbrush Street #110, Frederick, CO 80530
MLS# 1752920Listed by: HOMESMART - New
 $607,000Active5 beds 4 baths2,430 sq. ft.
$607,000Active5 beds 4 baths2,430 sq. ft.7966 Liley Court, Frederick, CO 80530
MLS# IR1047188Listed by: WK REAL ESTATE LONGMONT - New
 $565,900Active4 beds 3 baths1,924 sq. ft.
$565,900Active4 beds 3 baths1,924 sq. ft.7410 Crystal Avenue, Frederick, CO 80530
MLS# 2557607Listed by: LGI REALTY - COLORADO, LLC  $639,900Pending5 beds 3 baths3,588 sq. ft.
$639,900Pending5 beds 3 baths3,588 sq. ft.9016 Harlequin Circle, Frederick, CO 80504
MLS# IR1047046Listed by: CHARTER REALTY- New
 $545,900Active3 beds 3 baths1,763 sq. ft.
$545,900Active3 beds 3 baths1,763 sq. ft.7414 Crystal Avenue, Frederick, CO 80530
MLS# 6166916Listed by: LGI REALTY - COLORADO, LLC - New
 $515,000Active3 beds 3 baths2,354 sq. ft.
$515,000Active3 beds 3 baths2,354 sq. ft.6292 Ralston Street, Frederick, CO 80530
MLS# 9424838Listed by: ONE AVENUE REALTY - New
 $600,000Active5 beds 4 baths3,144 sq. ft.
$600,000Active5 beds 4 baths3,144 sq. ft.5106 Dvorak Circle, Frederick, CO 80504
MLS# 7426747Listed by: GUIDE REAL ESTATE - New
 $500,900Active3 beds 3 baths1,575 sq. ft.
$500,900Active3 beds 3 baths1,575 sq. ft.7406 Crystal Avenue, Frederick, CO 80530
MLS# 9204843Listed by: LGI REALTY - COLORADO, LLC - New
 $999,790Active5 beds 4 baths4,499 sq. ft.
$999,790Active5 beds 4 baths4,499 sq. ft.3525 Rinn Valley Drive, Longmont, CO 80504
MLS# IR1046912Listed by: COMPASS-DENVER
