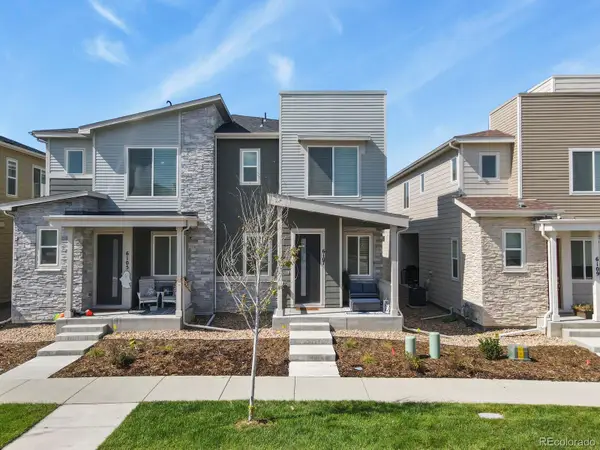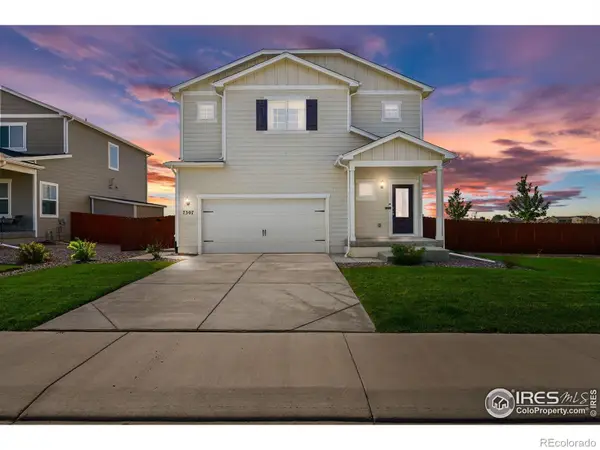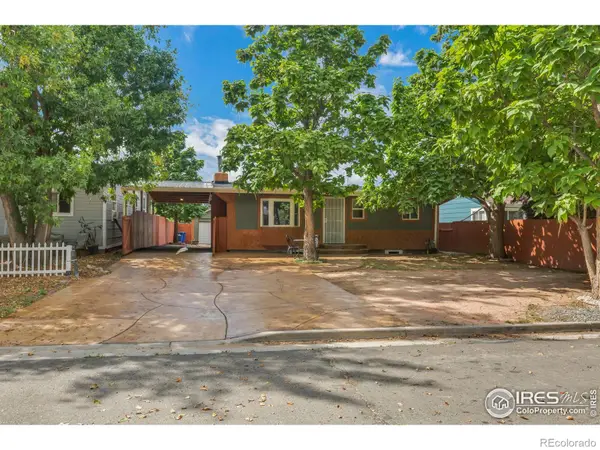5771 E Wetlands Drive, Frederick, CO 80504
Local realty services provided by:LUX Real Estate Company ERA Powered
5771 E Wetlands Drive,Frederick, CO 80504
$674,900
- 4 Beds
- 4 Baths
- 3,696 sq. ft.
- Single family
- Active
Listed by:kari barneskbarnes09@gmail.com,303-619-9200
Office:re/max leaders
MLS#:3147134
Source:ML
Price summary
- Price:$674,900
- Price per sq. ft.:$182.6
About this home
Set on a beautifully landscaped and private quarter-acre lot, this semi-custom two-story home offers a blend of classic design and thoughtful upgrades. Plus NO HOA! Inside, you'll find a traditional floor plan featuring a formal living room, a spacious dining room with built-in china cabinets, and a well-appointed kitchen with solid wood cabinets, granite countertops, and a pantry. The inviting family room centers around a cozy corner fireplace, while tall ceilings and a mix of high-end carpet, wood, and tile flooring elevate the overall feel. Upstairs includes three generously sized bedrooms, a full guest bath, a convenient laundry room, and a large primary suite with vaulted ceilings, a five-piece bath with a soaking tub, and a walk-in closet. The finished walk-out basement is ideal for entertaining with a wet bar, pool table room (pool table included!), Bath room with a steam shower and easy access to the backyard. Step onto the covered back deck and take in the lush lawn, stunning water feature, and serene outdoor space. Another bonus, the home is set up to be powered by a generator connected in the garage if needed. Newer HVAC, AC, and the 2 water heaters too! And for those who need extra storage or workspace, the oversized two-story 4-car garage offers incredible flexibility—room for gear, vehicles, and even a car lift. Plus there is space for RV parking. This home has it all, it is a must see.
Contact an agent
Home facts
- Year built:2001
- Listing ID #:3147134
Rooms and interior
- Bedrooms:4
- Total bathrooms:4
- Full bathrooms:2
- Half bathrooms:1
- Living area:3,696 sq. ft.
Heating and cooling
- Cooling:Central Air
- Heating:Forced Air
Structure and exterior
- Roof:Composition
- Year built:2001
- Building area:3,696 sq. ft.
- Lot area:0.24 Acres
Schools
- High school:Mead
- Middle school:Coal Ridge
- Elementary school:Centennial
Utilities
- Water:Public
- Sewer:Public Sewer
Finances and disclosures
- Price:$674,900
- Price per sq. ft.:$182.6
- Tax amount:$4,572 (2024)
New listings near 5771 E Wetlands Drive
 $337,000Pending2 beds 1 baths1,252 sq. ft.
$337,000Pending2 beds 1 baths1,252 sq. ft.322 3rd Street, Frederick, CO 80530
MLS# 5663166Listed by: URBAN COMPANIES- New
 $582,000Active4 beds 3 baths3,205 sq. ft.
$582,000Active4 beds 3 baths3,205 sq. ft.6183 Graden Street, Frederick, CO 80530
MLS# IR1044548Listed by: LIV SOTHEBY'S INTL REALTY - New
 $315,000Active3 beds 2 baths2,016 sq. ft.
$315,000Active3 beds 2 baths2,016 sq. ft.7730 Hummingbird Green #84, Frederick, CO 80530
MLS# 6616929Listed by: EXP REALTY, LLC - New
 $440,000Active3 beds 3 baths1,551 sq. ft.
$440,000Active3 beds 3 baths1,551 sq. ft.6107 Louisville Court, Frederick, CO 80504
MLS# 5247949Listed by: HOMESMART - New
 $495,000Active3 beds 2 baths1,485 sq. ft.
$495,000Active3 beds 2 baths1,485 sq. ft.7214 Aspen Brook Avenue, Frederick, CO 80530
MLS# 4489833Listed by: KEY TEAM REAL ESTATE CORP. - Open Sat, 11am to 2pm
 $529,900Active4 beds 3 baths1,924 sq. ft.
$529,900Active4 beds 3 baths1,924 sq. ft.7307 Big Thompson Court, Frederick, CO 80530
MLS# IR1043102Listed by: EXP REALTY LLC - New
 $610,000Active3 beds 3 baths3,632 sq. ft.
$610,000Active3 beds 3 baths3,632 sq. ft.639 Morrison Drive, Frederick, CO 80530
MLS# IR1044192Listed by: BETTER BLUEPRINT REALTY - New
 $469,000Active5 beds 2 baths2,216 sq. ft.
$469,000Active5 beds 2 baths2,216 sq. ft.205 Abeyta Street, Frederick, CO 80530
MLS# IR1044178Listed by: ARMOR REALTY - New
 $749,990Active2 beds 2 baths3,357 sq. ft.
$749,990Active2 beds 2 baths3,357 sq. ft.2 Blazing Star St, FREDERICK, MD 21702
MLS# MDFR2070752Listed by: COMPASS - Open Sat, 10am to 5pmNew
 $719,990Active2 beds 2 baths2,915 sq. ft.
$719,990Active2 beds 2 baths2,915 sq. ft.1 Blazing Star St, FREDERICK, MD 21702
MLS# MDFR2070744Listed by: COMPASS
