Local realty services provided by:RONIN Real Estate Professionals ERA Powered
9046 Harlequin Drive,Frederick, CO 80504
$685,000
- 3 Beds
- 3 Baths
- 3,567 sq. ft.
- Single family
- Active
Listed by: tatum jablonski3037098330
Office: better blueprint realty
MLS#:IR1043261
Source:ML
Price summary
- Price:$685,000
- Price per sq. ft.:$192.04
About this home
Brand New Construction with No Metro Tax & No HOA!! Work with a small and local semi-customizable home builder. We have everything from a full design center, 4+ car garages, finished basements and so much more. This home is a dirt start and one of our most popular floor plans. Lot nestled in sought after Noname Creek with gorgeous mature landscaping. This model features bright and open living spaces with 9-foot ceilings on the main level, to the two home offices plus three generous bedrooms and a loft. Stunning kitchen featuring a large island, farm style sink and stainless appliances. Spacious primary suite with dual closets. Plus, designer finishes, high end soft close cabinets, and an elevated trim package truly bring a feel of luxury to this home the moment you walk in. But that is not where it ends - this builder offers energy efficiency with a tankless water heater & 95%+ energy efficient furnace. Plus has a class IV resistant & insulted garage and fully landscaped including a fence!! Meet with the builder to make this home your own, or ask about our other floorplans and lots! This home is a dirt start - photos are of a previous home built, same model, same finish level. We are a semi-custom local home builder, bring your clients that want to make something their own! Built time 4-6 months from permit
Contact an agent
Home facts
- Year built:2026
- Listing ID #:IR1043261
Rooms and interior
- Bedrooms:3
- Total bathrooms:3
- Full bathrooms:2
- Half bathrooms:1
- Living area:3,567 sq. ft.
Heating and cooling
- Cooling:Central Air
- Heating:Forced Air
Structure and exterior
- Roof:Composition
- Year built:2026
- Building area:3,567 sq. ft.
- Lot area:0.16 Acres
Schools
- High school:Longmont
- Middle school:Coal Ridge
- Elementary school:Legacy
Utilities
- Water:Public
- Sewer:Public Sewer
Finances and disclosures
- Price:$685,000
- Price per sq. ft.:$192.04
- Tax amount:$24 (2024)
New listings near 9046 Harlequin Drive
- New
 $294,000Active3 beds 2 baths1,526 sq. ft.
$294,000Active3 beds 2 baths1,526 sq. ft.6125 Bluestem Grn, Frederick, CO 80530
MLS# IR1051210Listed by: REALTY ONE GROUP FOURPOINTS CO - Coming Soon
 $497,500Coming Soon3 beds 3 baths
$497,500Coming Soon3 beds 3 baths6216 Easton Avenue, Frederick, CO 80504
MLS# 7179005Listed by: COLDWELL BANKER REALTY 56 - Coming Soon
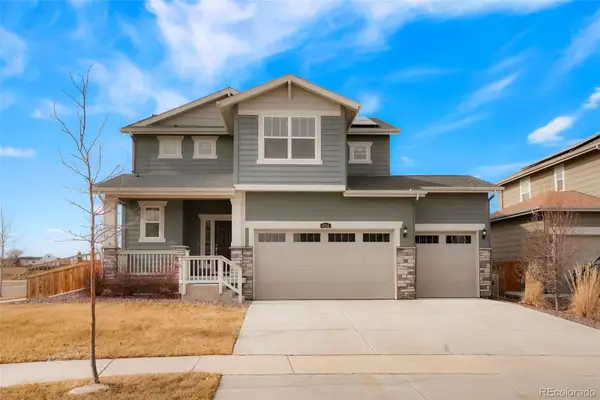 $569,000Coming Soon4 beds 3 baths
$569,000Coming Soon4 beds 3 baths6714 Orrwood Drive, Frederick, CO 80516
MLS# 9517822Listed by: YOUR CASTLE REAL ESTATE INC - Coming Soon
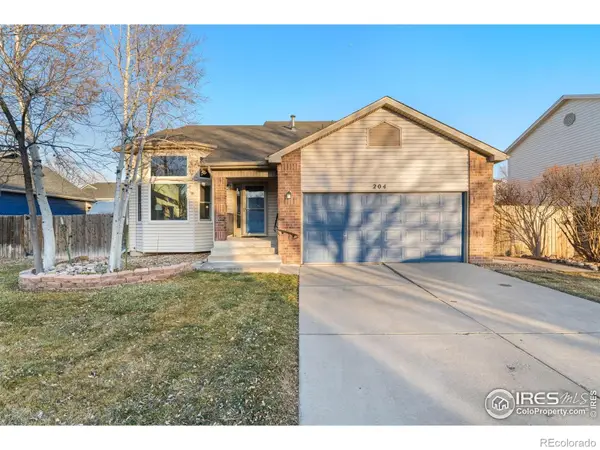 $499,000Coming Soon4 beds 3 baths
$499,000Coming Soon4 beds 3 baths204 Linden Street, Frederick, CO 80530
MLS# IR1051156Listed by: KELLER WILLIAMS-DTC - New
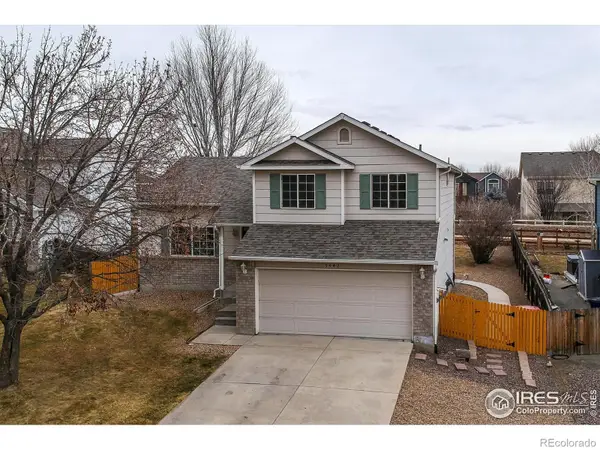 $519,950Active3 beds 3 baths2,036 sq. ft.
$519,950Active3 beds 3 baths2,036 sq. ft.5442 Fox Run Boulevard, Longmont, CO 80504
MLS# IR1051023Listed by: EQUITY COLORADO-FRONT RANGE - New
 $480,000Active3 beds 2 baths2,116 sq. ft.
$480,000Active3 beds 2 baths2,116 sq. ft.6172 Clayton Street, Frederick, CO 80530
MLS# IR1050981Listed by: RE/MAX NEXUS - New
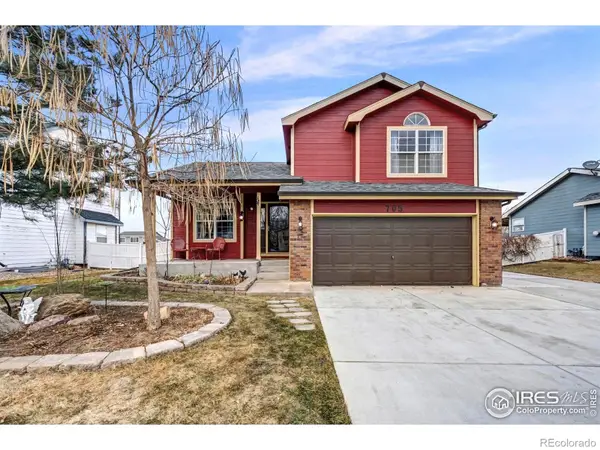 $498,000Active3 beds 3 baths1,957 sq. ft.
$498,000Active3 beds 3 baths1,957 sq. ft.705 2nd Street, Frederick, CO 80530
MLS# IR1050958Listed by: KENTWOOD RE NORTHERN PROP LLC - New
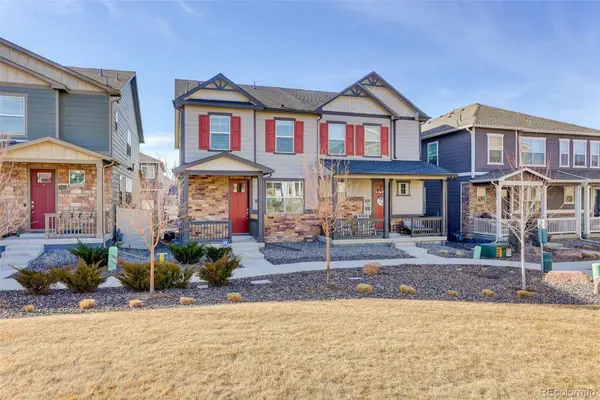 $430,000Active3 beds 3 baths1,568 sq. ft.
$430,000Active3 beds 3 baths1,568 sq. ft.7016 Todd Court, Frederick, CO 80530
MLS# 7251185Listed by: COLDWELL BANKER REALTY 54 - New
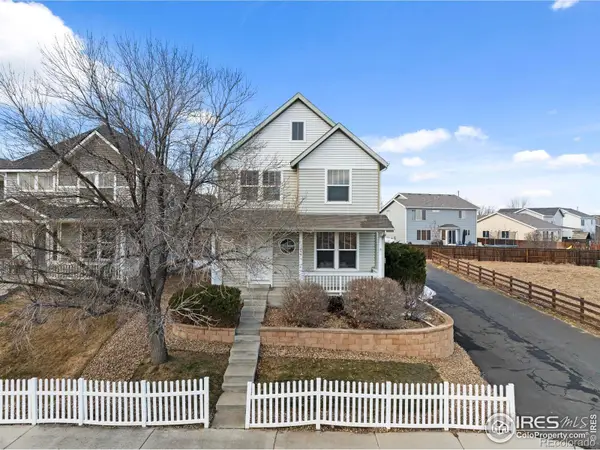 $495,000Active3 beds 3 baths1,849 sq. ft.
$495,000Active3 beds 3 baths1,849 sq. ft.7399 Russell Circle, Frederick, CO 80504
MLS# IR1050605Listed by: C3 REAL ESTATE SOLUTIONS, LLC - New
 $495,000Active3 beds 3 baths1,808 sq. ft.
$495,000Active3 beds 3 baths1,808 sq. ft.7400 Russell Circle, Longmont, CO 80504
MLS# 2096362Listed by: JPAR MODERN REAL ESTATE

