1112 Windsor Park Drive, Fruita, CO 81521
Local realty services provided by:RONIN Real Estate Professionals ERA Powered
1112 Windsor Park Drive,Fruita, CO 81521
$349,999
- 2 Beds
- 3 Baths
- 1,610 sq. ft.
- Single family
- Active
Listed by: isaiah fusilier
Office: property professionals
MLS#:190494
Source:CO_AGSMLS
Price summary
- Price:$349,999
- Price per sq. ft.:$217.39
About this home
*MOTIVATED SELLER*
Welcome to your adventure basecamp in Fruita, Colorado!
Step inside to discover a well-designed layout featuring a spacious bonus room on the lower level — ideal for a home office or a workout space. The attached garage offers secure storage for your gear, while the covered front porch invites morning coffee or evening relaxation.
The second level opens up to a bright, open-concept living area and kitchen, with direct access to a west-facing deck offering direct views of the iconic Colorado National Monument! The perfect spot to unwind after a day on the trails.
But the real star of the show is the location. Just minutes from world-renowned mountain biking, the Colorado River, and endless hiking and climbing opportunities, this home places you in the center of it all. You're walking distance to Fruita's vibrant downtown scene, a short drive to Grand Junction, and just over an hour to both Powderhorn Ski Resort and Moab, Utah.
Whether you're a weekend warrior, remote worker, or full-time adventurer, this property is more than a home — it's a lifestyle.
Contact an agent
Home facts
- Year built:2004
- Listing ID #:190494
- Added:65 day(s) ago
- Updated:December 21, 2025 at 03:12 PM
Rooms and interior
- Bedrooms:2
- Total bathrooms:3
- Full bathrooms:2
- Half bathrooms:1
- Living area:1,610 sq. ft.
Heating and cooling
- Heating:Forced Air
Structure and exterior
- Year built:2004
- Building area:1,610 sq. ft.
Finances and disclosures
- Price:$349,999
- Price per sq. ft.:$217.39
- Tax amount:$1,309 (2024)
New listings near 1112 Windsor Park Drive
- New
 $627,514Active3 beds 2 baths1,780 sq. ft.
$627,514Active3 beds 2 baths1,780 sq. ft.1024 Snowdrop Court, Fruita, CO 81521
MLS# 20255679Listed by: SANDSTONE REALTY, LLC - New
 $579,900Active4 beds 3 baths1,843 sq. ft.
$579,900Active4 beds 3 baths1,843 sq. ft.437 Clements Way, Fruita, CO 81521
MLS# 20255633Listed by: BRAY REAL ESTATE - New
 $545,900Active4 beds 3 baths1,790 sq. ft.
$545,900Active4 beds 3 baths1,790 sq. ft.443 Clements Way, Fruita, CO 81521
MLS# 20255634Listed by: BRAY REAL ESTATE - New
 $282,000Active2 beds 2 baths1,216 sq. ft.
$282,000Active2 beds 2 baths1,216 sq. ft.548 Holly Park Drive, Fruita, CO 81521
MLS# 20255625Listed by: CHESNICK REALTY, LLC 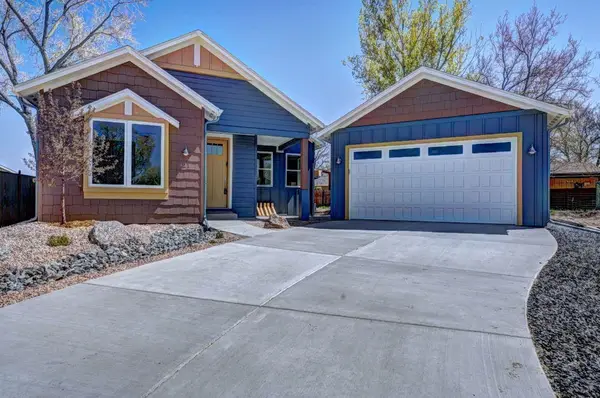 $676,300Pending4 beds 3 baths1,940 sq. ft.
$676,300Pending4 beds 3 baths1,940 sq. ft.921 Caledonia Court, Fruita, CO 81521
MLS# 20255623Listed by: CHESNICK REALTY, LLC- New
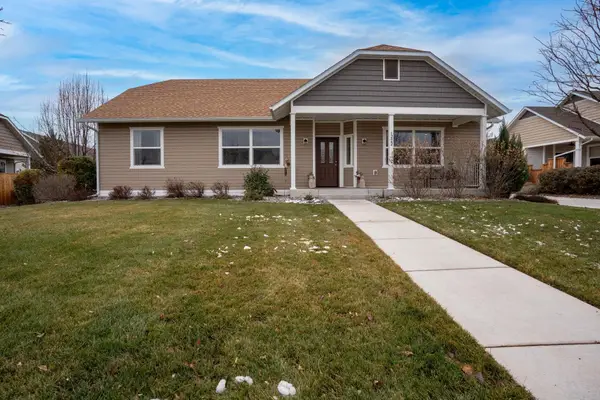 $475,750Active3 beds 2 baths1,539 sq. ft.
$475,750Active3 beds 2 baths1,539 sq. ft.1222 Periwinkle Lane, Fruita, CO 81521
MLS# 20255600Listed by: RIVER CITY REAL ESTATE, LLC - New
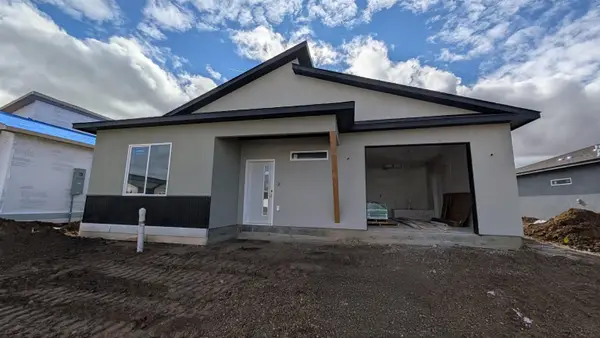 $454,127Active3 beds 2 baths1,704 sq. ft.
$454,127Active3 beds 2 baths1,704 sq. ft.1650 Rusty Rivet Road, Fruita, CO 81521
MLS# 20255596Listed by: RE/MAX 4000, INC - New
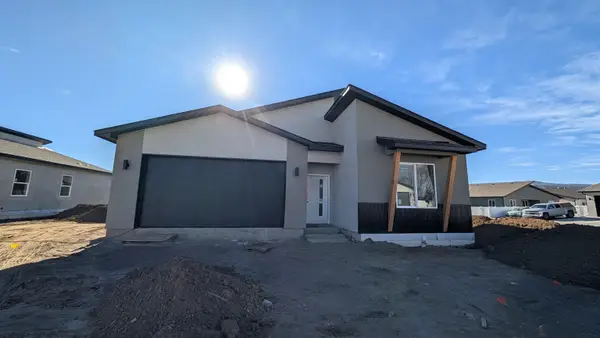 $472,127Active3 beds 2 baths1,542 sq. ft.
$472,127Active3 beds 2 baths1,542 sq. ft.1710 Caliper Way, Fruita, CO 81521
MLS# 20255593Listed by: RE/MAX 4000, INC - New
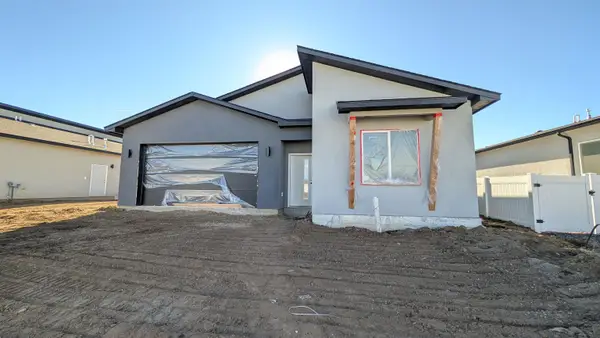 $462,127Active3 beds 2 baths1,542 sq. ft.
$462,127Active3 beds 2 baths1,542 sq. ft.1640 Rusty Rivet Road, Fruita, CO 81521
MLS# 20255594Listed by: RE/MAX 4000, INC - New
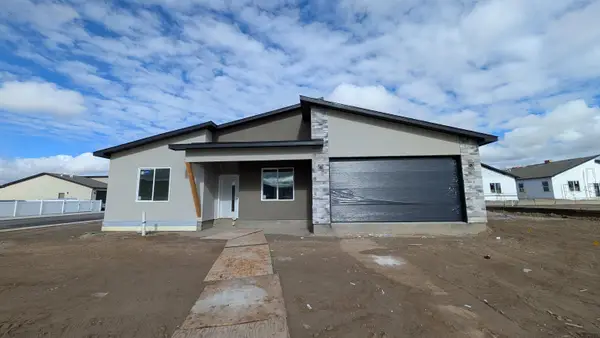 $493,127Active3 beds 2 baths1,619 sq. ft.
$493,127Active3 beds 2 baths1,619 sq. ft.1703 Rusty Rivet Road, Fruita, CO 81521
MLS# 20255595Listed by: RE/MAX 4000, INC
