2110 Bighorn Trail, Georgetown, CO 80444
Local realty services provided by:ERA New Age
2110 Bighorn Trail,Georgetown, CO 80444
$640,000
- 3 Beds
- 3 Baths
- 1,292 sq. ft.
- Townhouse
- Active
Listed by:rori millerrorimillerrealtor@gmail.com,970-389-2666
Office:liv sothebys international realty- breckenridge
MLS#:3744946
Source:ML
Price summary
- Price:$640,000
- Price per sq. ft.:$495.36
- Monthly HOA dues:$320
About this home
Welcome to Rambler’s Retreat — the only 3-bedroom, 3-bath lakefront townhome in Georgetown’s sought-after Bighorn Crossing community. Fully furnished and move-in ready, this mountain-modern retreat combines sweeping lake and mountain views with the rare bonus of short-term rental eligibility, offering both a private escape and an investment opportunity.
Set directly on Georgetown Lake, adventure is right outside your door — fish, kayak, or paddleboard in summer, ice-fish in winter, and spot bighorn sheep, elk, and eagles year-round. Hiking trails begin just steps away.
Inside, a bright, open layout blends comfort and style. The main level features a cozy gas fireplace, oversized sectional, streaming-ready TV, and a chef’s kitchen with stainless appliances and generous counter space. A guest bedroom and half bath complete this floor. Upstairs, the primary suite showcases lake views, dual vanities, and a walk-in shower, while a bunk room, full bath, and laundry add convenience for guests and family.
Enjoy a fenced yard, 2-car garage for all your gear, and access to an indoor pool and hot tub. Located just 45 minutes from Denver and close to world-class skiing, downtown Georgetown, Guanella Pass, breweries, biking, rafting, and more.
Whether you’re seeking a turnkey getaway, second home, or income-producing STR, Rambler’s Retreat delivers it all.
Contact an agent
Home facts
- Year built:2019
- Listing ID #:3744946
Rooms and interior
- Bedrooms:3
- Total bathrooms:3
- Full bathrooms:1
- Living area:1,292 sq. ft.
Heating and cooling
- Heating:Hot Water, Natural Gas
Structure and exterior
- Roof:Shingle
- Year built:2019
- Building area:1,292 sq. ft.
Schools
- High school:Clear Creek
- Middle school:Clear Creek
- Elementary school:King Murphy
Utilities
- Sewer:Public Sewer
Finances and disclosures
- Price:$640,000
- Price per sq. ft.:$495.36
- Tax amount:$2,439 (2024)
New listings near 2110 Bighorn Trail
- New
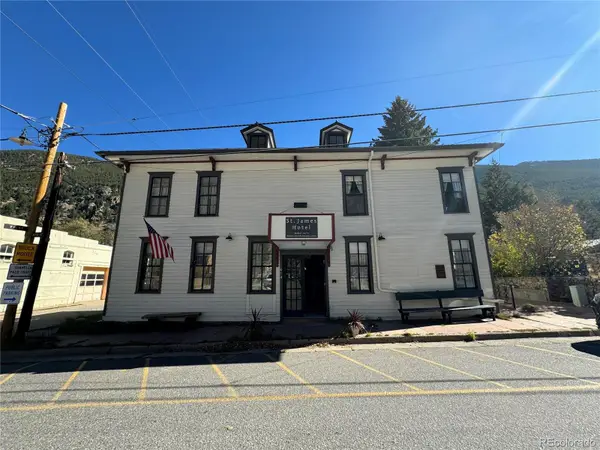 $1,200,000Active8 beds 6 baths4,200 sq. ft.
$1,200,000Active8 beds 6 baths4,200 sq. ft.614 Rose Street, Georgetown, CO 80444
MLS# 3041347Listed by: DARLA GREENWALDT 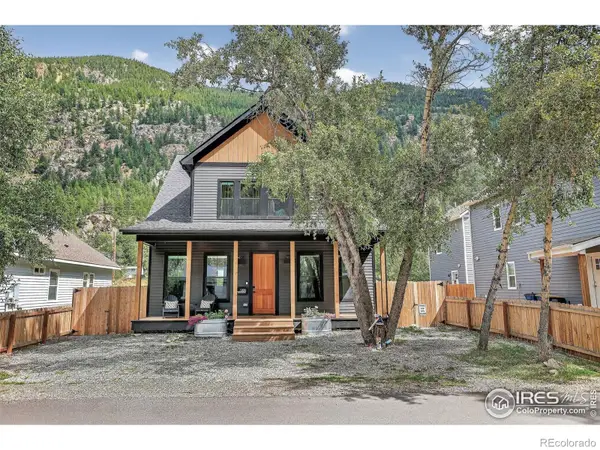 $1,100,000Active6 beds 3 baths2,245 sq. ft.
$1,100,000Active6 beds 3 baths2,245 sq. ft.1206 Rose Street, Georgetown, CO 80444
MLS# IR1042808Listed by: COLDWELL BANKER REALTY-BOULDER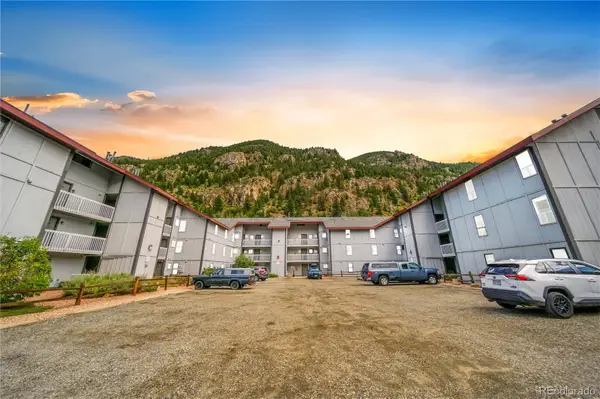 $320,000Active1 beds 1 baths675 sq. ft.
$320,000Active1 beds 1 baths675 sq. ft.1901 Clear Creek Drive #A204, Georgetown, CO 80444
MLS# 9409139Listed by: MB THE BRIAN PETRELLI TEAM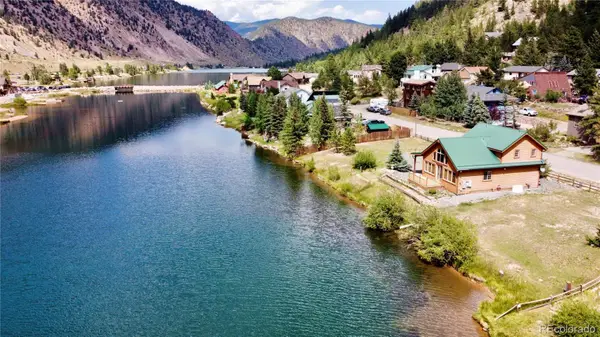 $800,000Active3 beds 3 baths1,656 sq. ft.
$800,000Active3 beds 3 baths1,656 sq. ft.2061 Clear Creek Drive, Georgetown, CO 80444
MLS# 4308735Listed by: 303 PROPERTY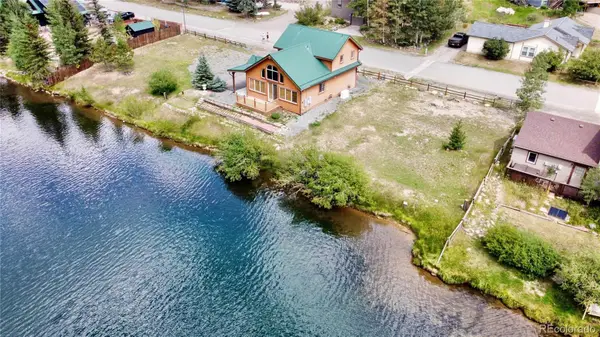 $320,000Active0.11 Acres
$320,000Active0.11 AcresNorth Lot Clear Creek Drive, Georgetown, CO 80444
MLS# 8777529Listed by: 303 PROPERTY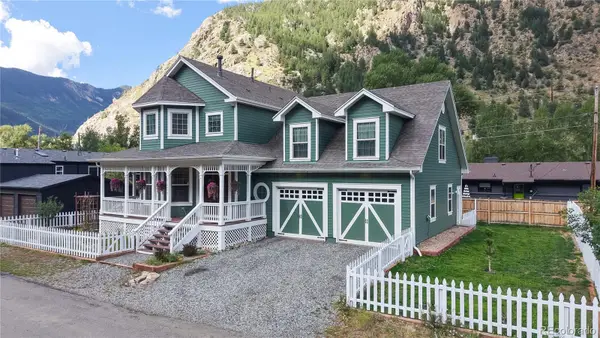 $860,000Active5 beds 4 baths3,239 sq. ft.
$860,000Active5 beds 4 baths3,239 sq. ft.1431 Marion Street, Georgetown, CO 80444
MLS# 9768193Listed by: KELLER WILLIAMS TOP OF THE ROCKIES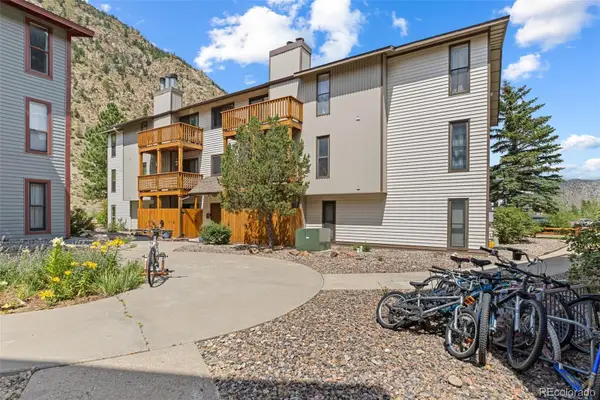 $330,000Active2 beds 1 baths878 sq. ft.
$330,000Active2 beds 1 baths878 sq. ft.1890 Argentine Street #D303, Georgetown, CO 80444
MLS# 8652038Listed by: WINTERWOOD REAL ESTATE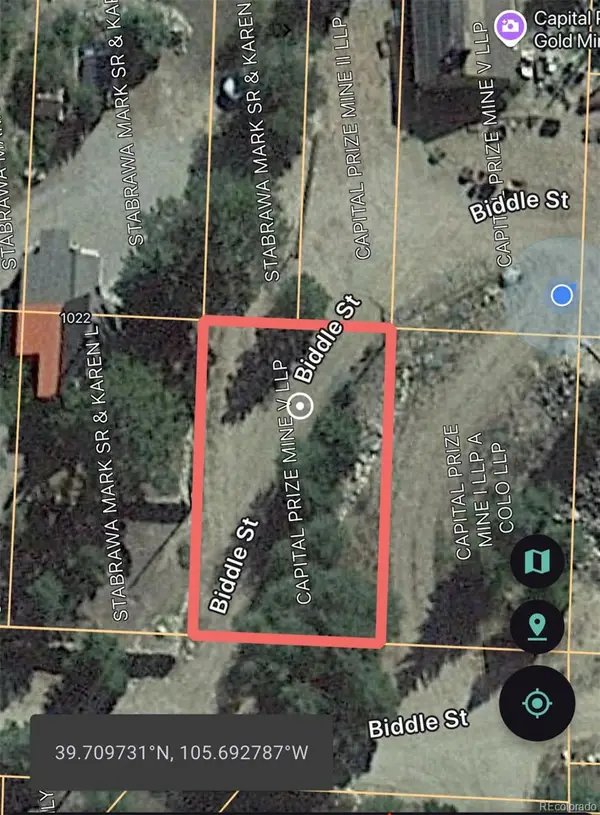 $150,000Active0.1 Acres
$150,000Active0.1 Acres1016-7 Biddle Street, Georgetown, CO 80444
MLS# 6494862Listed by: 8Z REAL ESTATE $675,000Active4 beds 3 baths1,864 sq. ft.
$675,000Active4 beds 3 baths1,864 sq. ft.1113 Biddle Street, Georgetown, CO 80444
MLS# 1609140Listed by: CLEAR CREEK REALTY COLORADO LLC
