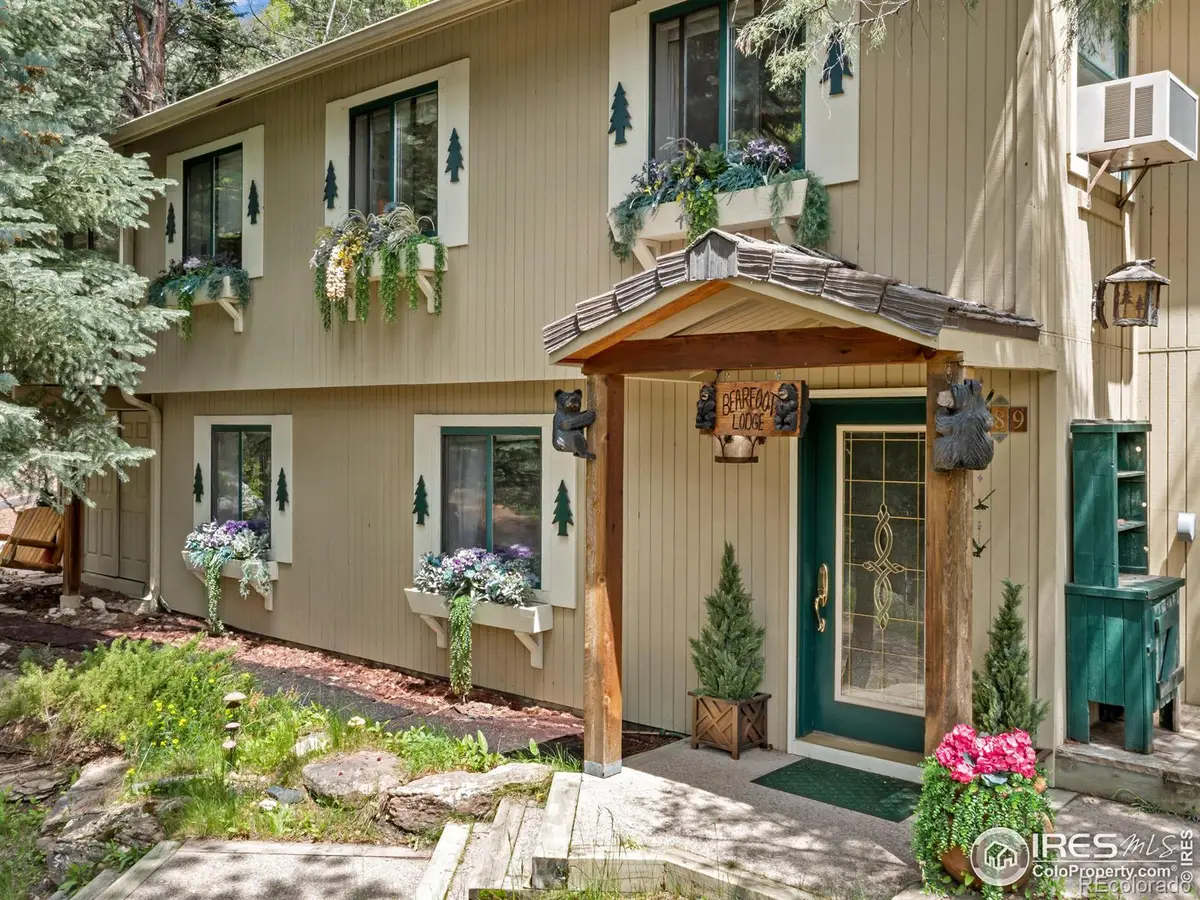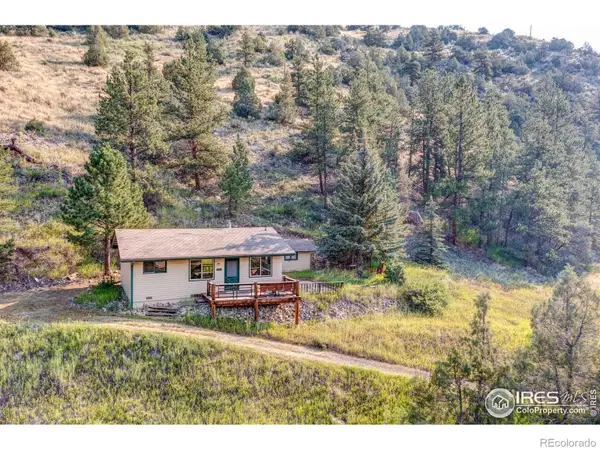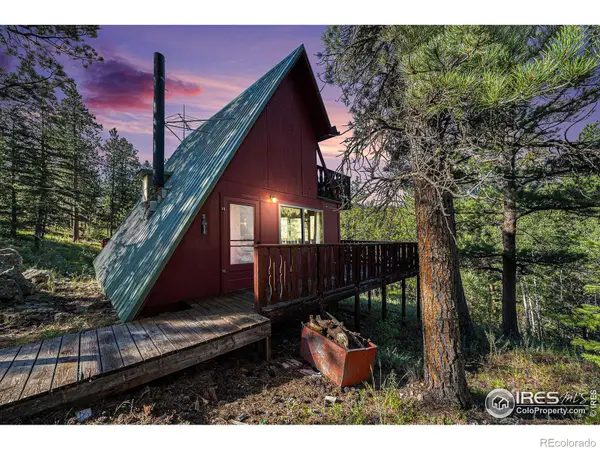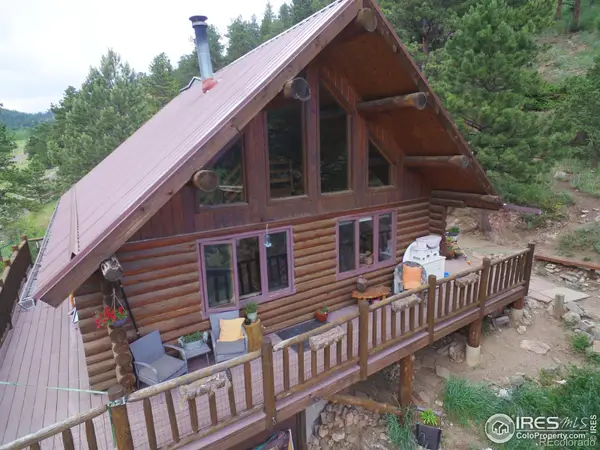189 Fishermans Lane, Glen Haven, CO 80532
Local realty services provided by:ERA Teamwork Realty



189 Fishermans Lane,Glen Haven, CO 80532
$827,000
- 3 Beds
- 2 Baths
- 2,349 sq. ft.
- Single family
- Active
Listed by:maria gomez9705865324
Office:re/max mountain brokers
MLS#:IR1035556
Source:ML
Price summary
- Price:$827,000
- Price per sq. ft.:$352.06
- Monthly HOA dues:$58.33
About this home
Stunning Mountain Chalet with Stream Views on 7 Acres, nestled in the heart of nature, this 3-bedroom, 2-bathroom chalet offers a serene retreat on over 7 acres, divided into three parcels-providing potential for future development or investment. Key Features: Gourmet Kitchen - Skylights brighten the space, showcasing custom maple cabinetry and granite countertops with a spacious island. Warm & Inviting Living Room - Gather around the cozy Vermont Casting wood stove, perfect for chilly evenings. Spacious Master Suite w/ ensuite study - Accented with pine tongue & groove walls, rustic log furniture, a private deck, and a luxurious 5-piece en-suite bath. Scenic Outdoor Spaces - Multiple decks and patios overlook the meandering stream, offering peaceful views and relaxation. With picturesque surroundings and modern conveniences, this home is the perfect blend of seclusion and accessibility, ideal for those seeking tranquility in the mountains.
Contact an agent
Home facts
- Year built:1980
- Listing Id #:IR1035556
Rooms and interior
- Bedrooms:3
- Total bathrooms:2
- Full bathrooms:1
- Living area:2,349 sq. ft.
Heating and cooling
- Cooling:Air Conditioning-Room, Ceiling Fan(s)
- Heating:Baseboard, Forced Air, Propane, Wall Furnace, Wood Stove
Structure and exterior
- Roof:Composition
- Year built:1980
- Building area:2,349 sq. ft.
- Lot area:7.36 Acres
Schools
- High school:Estes Park
- Middle school:Estes Park
- Elementary school:Estes Park
Utilities
- Water:Well
- Sewer:Septic Tank
Finances and disclosures
- Price:$827,000
- Price per sq. ft.:$352.06
- Tax amount:$3,051 (2024)
New listings near 189 Fishermans Lane
 $649,900Active3 beds 2 baths1,858 sq. ft.
$649,900Active3 beds 2 baths1,858 sq. ft.12580 County Road 43, Glen Haven, CO 80532
MLS# IR1040436Listed by: KELLER WILLIAMS TOP OF THE ROCKIES REAL ESTATE $424,000Active2 beds 1 baths768 sq. ft.
$424,000Active2 beds 1 baths768 sq. ft.1142 Streamside Drive, Glen Haven, CO 80532
MLS# IR1040422Listed by: NEW ROOTS REAL ESTATE $329,000Active2 beds 1 baths576 sq. ft.
$329,000Active2 beds 1 baths576 sq. ft.66 Circle Drive, Glen Haven, CO 80532
MLS# IR1040230Listed by: RE/MAX MOUNTAIN BROKERS $625,000Active2 beds 2 baths1,736 sq. ft.
$625,000Active2 beds 2 baths1,736 sq. ft.551 Miller Fork Road, Glen Haven, CO 80532
MLS# IR1038471Listed by: FIRST COLORADO REALTY- Open Sat, 10am to 12pm
 $629,000Active2 beds 2 baths1,614 sq. ft.
$629,000Active2 beds 2 baths1,614 sq. ft.1035 Streamside Drive, Glen Haven, CO 80532
MLS# IR1038242Listed by: FIRST COLORADO REALTY  $450,000Active3 beds 2 baths1,400 sq. ft.
$450,000Active3 beds 2 baths1,400 sq. ft.1618 Dunraven Glade Road, Glen Haven, CO 80532
MLS# IR1038144Listed by: THE HARTLEY TEAM REALTY INC $340,000Active1 beds 1 baths384 sq. ft.
$340,000Active1 beds 1 baths384 sq. ft.83 Circle Drive, Glen Haven, CO 80532
MLS# IR1037875Listed by: RICHARDSON TEAM REALTY $475,000Active2 beds 1 baths1,200 sq. ft.
$475,000Active2 beds 1 baths1,200 sq. ft.406 Dunraven Glade Road, Glen Haven, CO 80532
MLS# IR1037880Listed by: FIRST COLORADO REALTY $92,500Active3.21 Acres
$92,500Active3.21 AcresDunraven Glade Road, Glen Haven, CO 80532
MLS# IR1035700Listed by: FIRST COLORADO REALTY

