1003 Park West Drive, Glenwood Springs, CO 81601
Local realty services provided by:ERA New Age
Listed by: haddie lopez
Office: valley real estate
MLS#:190039
Source:CO_AGSMLS
Price summary
- Price:$1,225,000
- Price per sq. ft.:$348.41
About this home
Primary Residence.... Short or Long Term Rental.... Ski Retreat. All are possibilities with this property! Step into a thoughtfully renovated home, boasting Cali-bamboo LVT flooring, custom SOLLID cabinetry, Cambria countertops, and top-tier AGA appliances. Entertain with ease thanks to a stylish wet bar, custom bay window, and a seamless flow to the outdoors through a 4-panel sliding door. Upstairs are four generous sized bedrooms and 2 full bathrooms. Enjoy updated bathrooms, LVT flooring, and individual climate zones for each bedroom. The finished basement offers flexible living space, one bedroom with full bathroom and sauna-ready wiring. Two heating systems and A/C provide year-round comfort. Outdoors, relax on the deck equipped with gas line, or tend to sprinklered garden beds. Extra parking for toys and RV, storage shed, and two car garage. Park West is a desired neighborhood with no HOA, close to bike trail, schools, and all the Glenwood Springs has to offer. This home is truly move-in ready. Call for a private showing.
Contact an agent
Home facts
- Year built:1995
- Listing ID #:190039
- Added:67 day(s) ago
- Updated:November 14, 2025 at 03:15 PM
Rooms and interior
- Bedrooms:5
- Total bathrooms:4
- Full bathrooms:3
- Half bathrooms:1
- Living area:3,516 sq. ft.
Heating and cooling
- Cooling:A/C
- Heating:Radiant
Structure and exterior
- Year built:1995
- Building area:3,516 sq. ft.
- Lot area:0.15 Acres
Finances and disclosures
- Price:$1,225,000
- Price per sq. ft.:$348.41
- Tax amount:$4,264 (2024)
New listings near 1003 Park West Drive
- Open Fri, 2 to 6pmNew
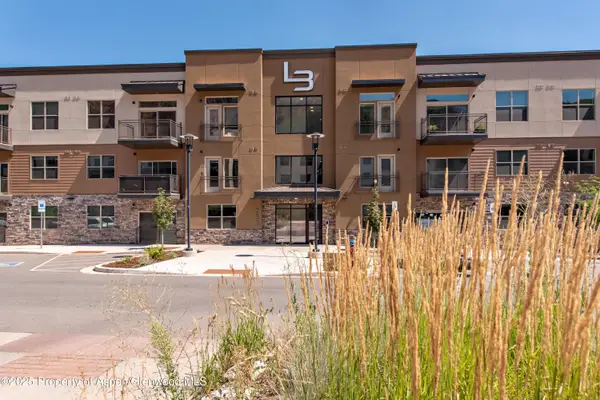 $366,000Active1 beds 1 baths490 sq. ft.
$366,000Active1 beds 1 baths490 sq. ft.253 Wulfsohn Road #305, Glenwood Springs, CO 81601
MLS# 190737Listed by: COMPASS ASPEN - Open Fri, 2 to 6pmNew
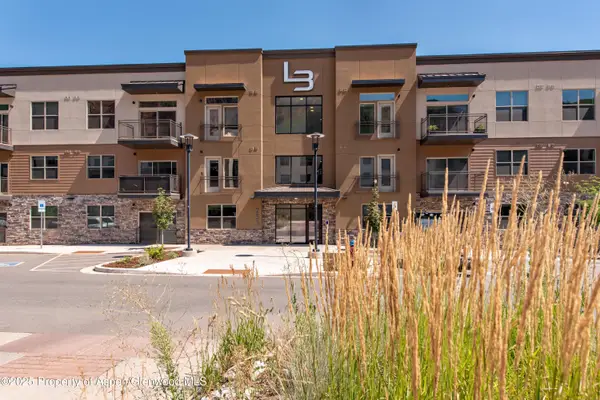 $389,000Active1 beds 1 baths665 sq. ft.
$389,000Active1 beds 1 baths665 sq. ft.253 Wulfsohn Road #114, Glenwood Springs, CO 81601
MLS# 190738Listed by: COMPASS ASPEN - Open Fri, 2 to 6pmNew
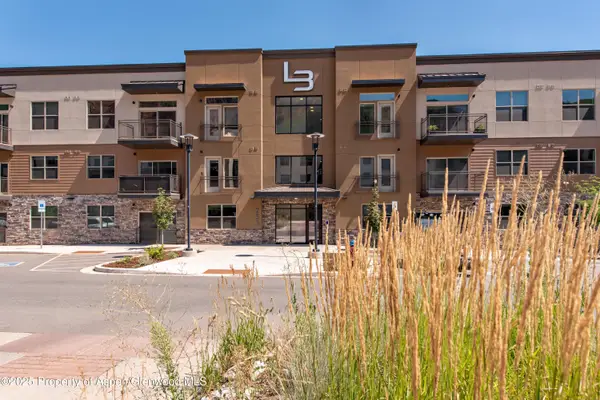 $360,000Active1 beds 1 baths490 sq. ft.
$360,000Active1 beds 1 baths490 sq. ft.253 Wulfsohn Road #121, Glenwood Springs, CO 81601
MLS# 190739Listed by: COMPASS ASPEN - Open Fri, 2 to 6pmNew
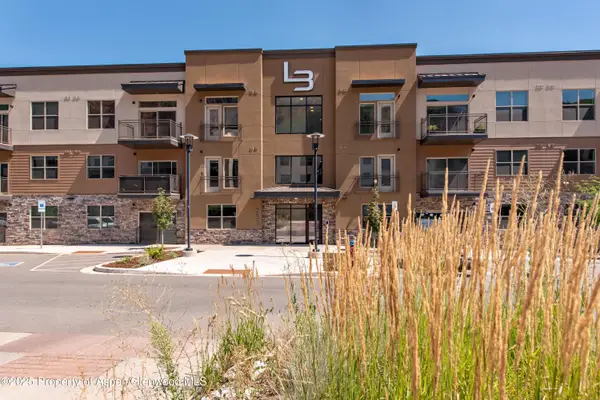 $389,000Active1 beds 1 baths665 sq. ft.
$389,000Active1 beds 1 baths665 sq. ft.253 Wulfsohn Road #201, Glenwood Springs, CO 81601
MLS# 190740Listed by: COMPASS ASPEN - Open Fri, 2 to 6pmNew
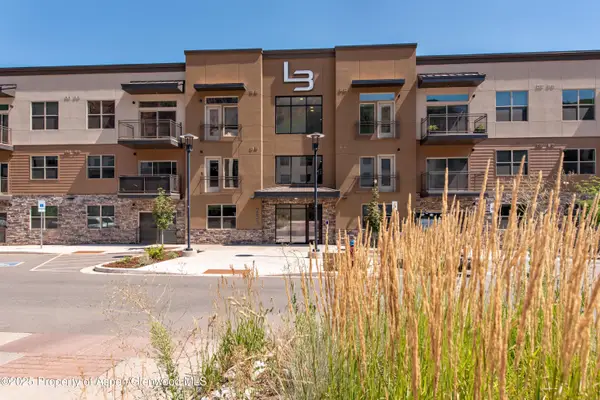 $394,000Active1 beds 1 baths665 sq. ft.
$394,000Active1 beds 1 baths665 sq. ft.253 Wulfsohn Road #309, Glenwood Springs, CO 81601
MLS# 190741Listed by: COMPASS ASPEN - Open Fri, 2 to 6pmNew
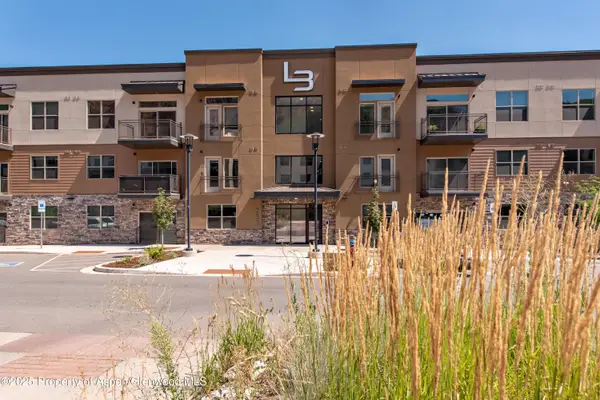 $320,000Active-- beds 1 baths414 sq. ft.
$320,000Active-- beds 1 baths414 sq. ft.253 Wulfsohn Road #132, Glenwood Springs, CO 81601
MLS# 190742Listed by: COMPASS ASPEN - New
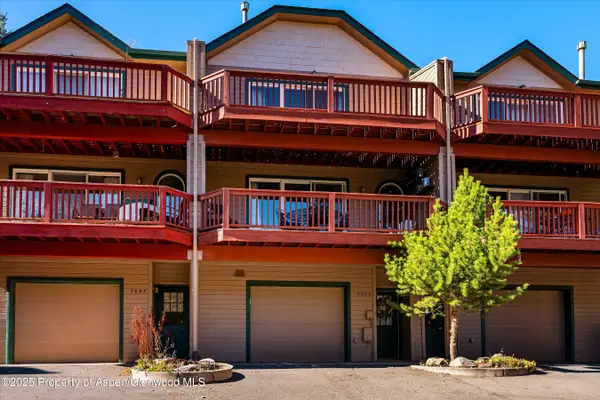 $610,000Active2 beds 2 baths1,160 sq. ft.
$610,000Active2 beds 2 baths1,160 sq. ft.2663 Woodberry Drive, Glenwood Springs, CO 81601
MLS# 190728Listed by: VICKI LEE GREEN REALTORS LLC - New
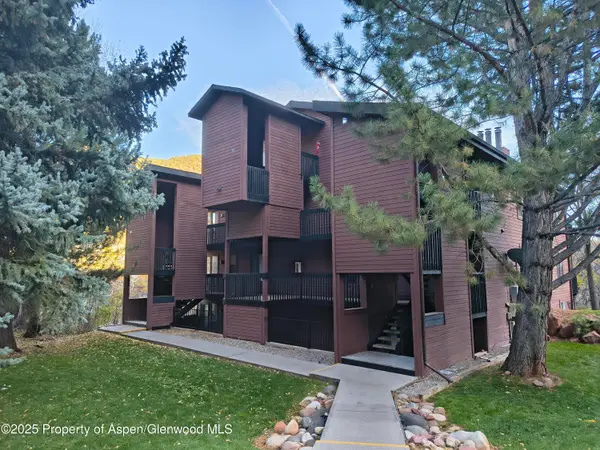 $499,000Active2 beds 2 baths1,176 sq. ft.
$499,000Active2 beds 2 baths1,176 sq. ft.2820 Hager Lane #1-D, Glenwood Springs, CO 81601
MLS# 190729Listed by: THE PROPERTY SHOP - New
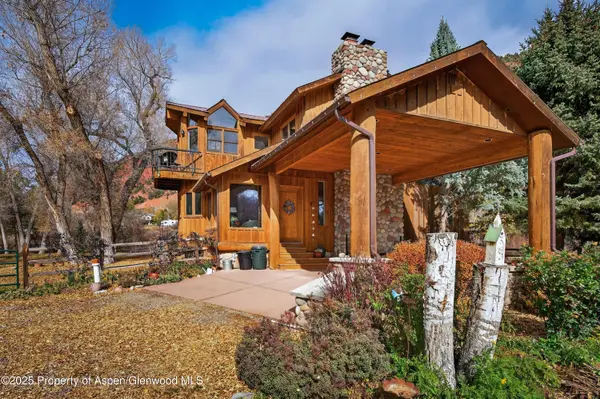 $2,900,000Active2 beds 3 baths2,218 sq. ft.
$2,900,000Active2 beds 3 baths2,218 sq. ft.182 County Road 109, Glenwood Springs, CO 81601
MLS# 190717Listed by: ROCKIES WEST REAL ESTATE - New
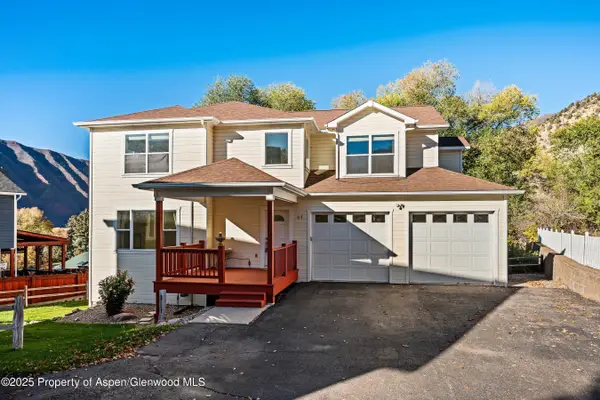 $995,000Active3 beds 4 baths2,534 sq. ft.
$995,000Active3 beds 4 baths2,534 sq. ft.41 Gamba Drive, Glenwood Springs, CO 81601
MLS# 190713Listed by: VICKI LEE GREEN REALTORS LLC
