1122 Westlook Drive, Glenwood Springs, CO 81601
Local realty services provided by:RONIN Real Estate Professionals ERA Powered
1122 Westlook Drive,Glenwood Springs, CO 81601
$850,000
- 3 Beds
- 3 Baths
- 1,928 sq. ft.
- Single family
- Active
Listed by: dyna sanchez-rimkus, tobias rimkus
Office: rimkus real estate group
MLS#:189822
Source:CO_AGSMLS
Price summary
- Price:$850,000
- Price per sq. ft.:$440.87
About this home
Welcome to 1122 Westlook Drive, a charming and versatile three-bedroom, three-bathroom two-story single-family home in one of Glenwood Springs' most residential neighborhoods. This home offers easy living with a spacious two-car garage, extra parking, and a small, low-maintenance yard—perfect for relaxing. Inside, you'll find an open kitchen and dining area with plenty of natural light streaming through large windows, making the living spaces bright and inviting. The home features tile floors, updated lighting, and a flexible floor plan. One of the rooms can easily be used as a home office, recreation room, or converted into a fourth bedroom by adding a closet. This established neighborhood offers so much to enjoy: a play yard just around the corner, easy access to the Roaring Fork River, and proximity to Sullivan Park, baseball fields, Sopris Elementary School, and the local bike path. Whether you love the outdoors, need room to grow, or want convenient access to schools and recreation, this home checks all the boxes. Come see why this community is one of Glenwood's most sought-after locations—this house is ready to welcome you home.
Contact an agent
Home facts
- Year built:1992
- Listing ID #:189822
- Added:175 day(s) ago
- Updated:February 10, 2026 at 03:24 PM
Rooms and interior
- Bedrooms:3
- Total bathrooms:3
- Full bathrooms:2
- Half bathrooms:1
- Living area:1,928 sq. ft.
Heating and cooling
- Heating:Baseboard, Hot Water
Structure and exterior
- Year built:1992
- Building area:1,928 sq. ft.
- Lot area:0.1 Acres
Finances and disclosures
- Price:$850,000
- Price per sq. ft.:$440.87
- Tax amount:$3,607 (2024)
New listings near 1122 Westlook Drive
- New
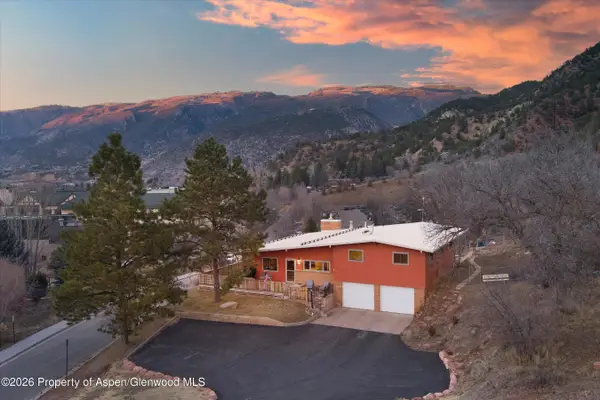 $1,200,000Active4 beds 4 baths3,264 sq. ft.
$1,200,000Active4 beds 4 baths3,264 sq. ft.2018 Palmer Avenue, Glenwood Springs, CO 81601
MLS# 191638Listed by: COLDWELL BANKER MASON MORSE-CARBONDALE - New
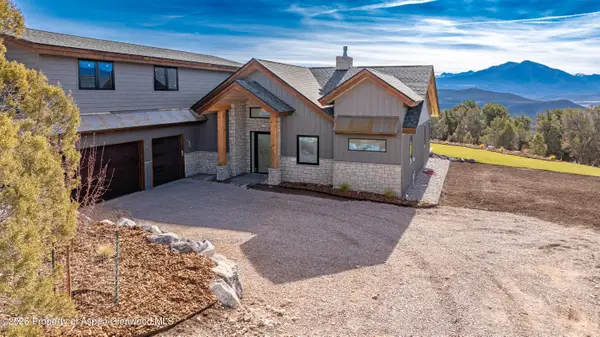 $2,875,000Active4 beds 5 baths3,650 sq. ft.
$2,875,000Active4 beds 5 baths3,650 sq. ft.38 Woodruff Road, Glenwood Springs, CO 81601
MLS# 191642Listed by: VICKI LEE GREEN REALTORS LLC - New
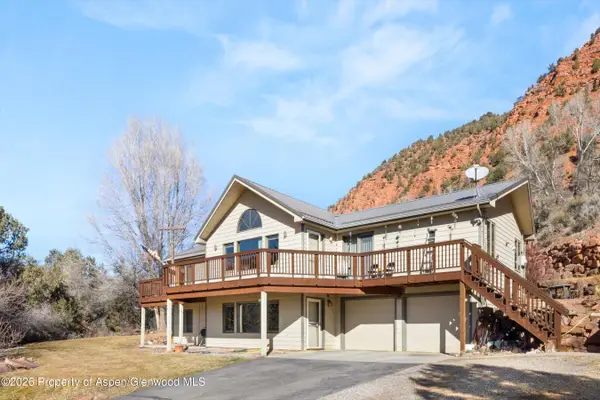 $1,550,000Active5 beds 3 baths3,872 sq. ft.
$1,550,000Active5 beds 3 baths3,872 sq. ft.4600 County Road 154, Glenwood Springs, CO 81601
MLS# 191604Listed by: TONI CERISE REAL ESTATE, INC. - New
 $3,200,000Active11 beds 11 baths7,897 sq. ft.
$3,200,000Active11 beds 11 baths7,897 sq. ft.1002 Cooper Avenue, Glenwood Springs, CO 81601
MLS# 191597Listed by: ASPEN SNOWMASS SOTHEBY'S INTERNATIONAL REALTY - GLENWOOD SPRINGS - New
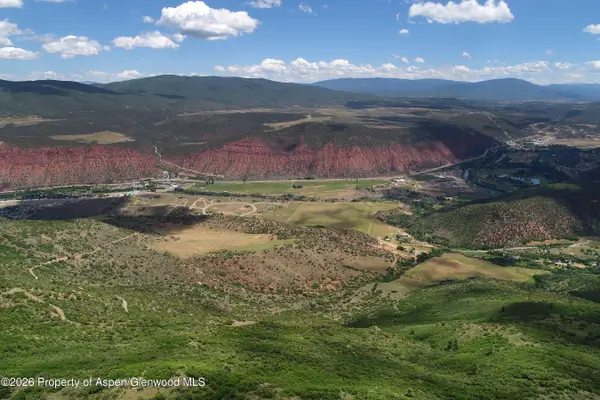 $15,000,000Active0 Acres
$15,000,000Active0 Acres2833 County Road 117, Glenwood Springs, CO 81601
MLS# 191578Listed by: VICKI LEE GREEN REALTORS LLC  $25,000,000Active0.03 Acres
$25,000,000Active0.03 AcresTbd County Road 117, Glenwood Springs, CO 81601
MLS# 187298Listed by: VICKI LEE GREEN REALTORS LLC- New
 $1,225,000Active3 beds 2 baths1,800 sq. ft.
$1,225,000Active3 beds 2 baths1,800 sq. ft.1136 Elk Springs Drive, Glenwood Springs, CO 81601
MLS# 191549Listed by: RE/MAX COUNTRY NEW CASTLE - New
 $1,949,000Active2 beds 2 baths1,600 sq. ft.
$1,949,000Active2 beds 2 baths1,600 sq. ft.4841 County Road 154, Glenwood Springs, CO 81601
MLS# 191547Listed by: EPIQUE REALTY - Open Sat, 1 to 3pm
 $1,100,000Active3 beds 3 baths2,166 sq. ft.
$1,100,000Active3 beds 3 baths2,166 sq. ft.605 W 9th Place, Glenwood Springs, CO 81601
MLS# 191525Listed by: COLDWELL BANKER MASON MORSE-GWS 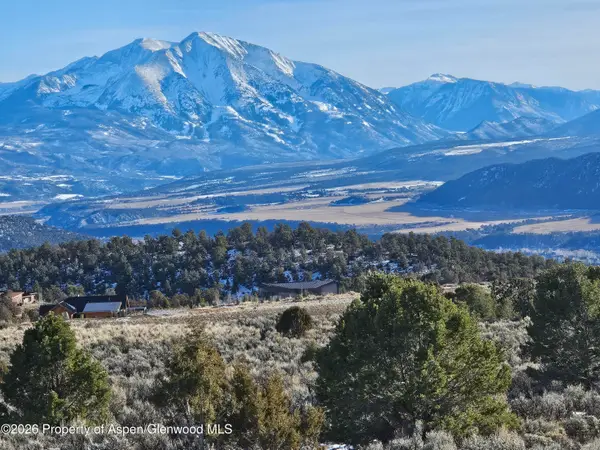 $390,000Active2.86 Acres
$390,000Active2.86 Acres2993 Elk Springs Drive, Glenwood Springs, CO 81601
MLS# 191522Listed by: COLDWELL BANKER MASON MORSE-CARBONDALE

