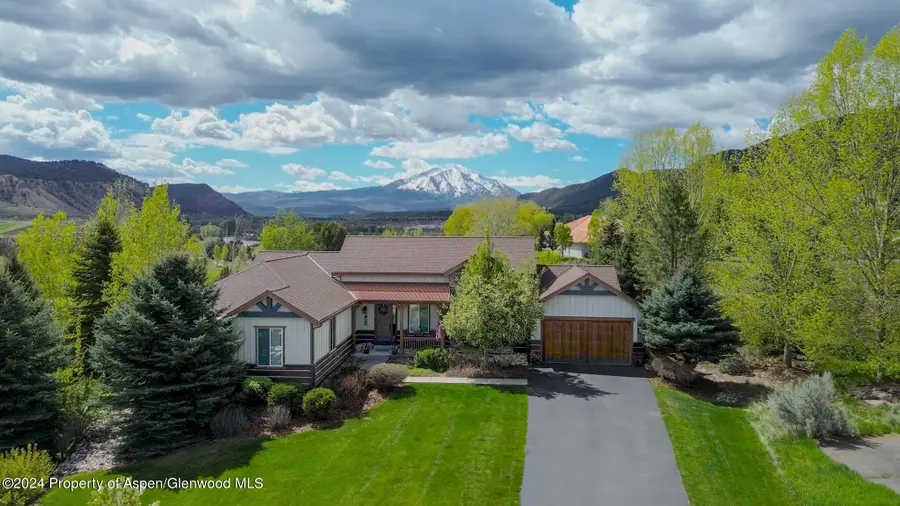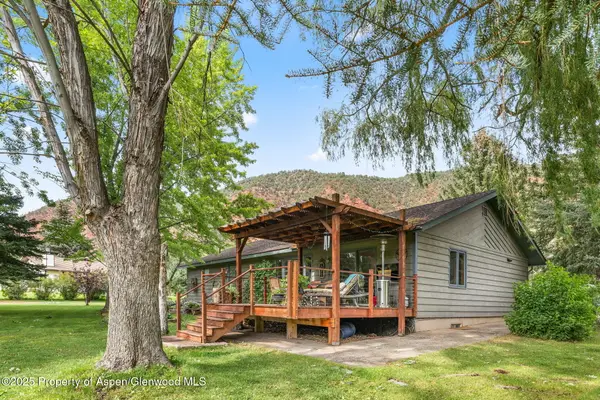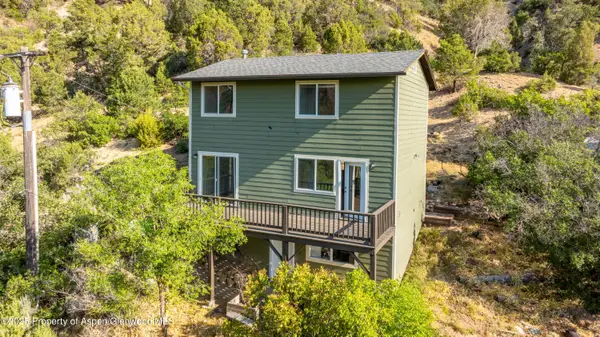191 Silver Mountain Drive, Glenwood Springs, CO 81601
Local realty services provided by:RONIN Real Estate Professionals ERA Powered



Listed by:jeff kelley
Office:exp realty llc.
MLS#:186601
Source:CO_AGSMLS
Price summary
- Price:$2,345,000
- Price per sq. ft.:$579.58
About this home
Unparalleled Mt. Sopris Views in Ironbridge Community
Experience luxury living in the prestigious Ironbridge golf course community of Glenwood Springs, Colorado. This exceptional home seamlessly merges modern elegance with everyday comfort, creating a sanctuary of style and functionality.
Interior Elegance
Step through the front door into a meticulously crafted interior. The chef's kitchen is a culinary masterpiece, boasting a 48'' dual-fuel, 8-burner Wolf range with a custom hood, 35'' Bosch refrigerator, Sub-Zero wine cooler, Fisher & Paykel dual-drawer dishwasher, and Sharp built-in microwave. Quartz countertops, a Carrara marble backsplash, and sleek Eclipse custom soft-close cabinetry complete this stunning space.
The main level offers a convenient 'Ranch Style' layout, featuring a luxurious primary suite with a fireplace and breathtaking Mt. Sopris views. Two additional bedrooms share a thoughtfully designed Jack-and-Jill bathroom, perfect for family or guests.
Entertainment Haven
The lower level is designed for entertaining, with a second primary bedroom with fireplace and a fully equipped bar area. The bar includes under-counter refrigerators, a wine cooler, dishwasher, microwave, and ice maker. Enjoy endless entertainment with a pool table, pinball machine, and 60'' Panasonic TV.
Comfort & Convenience
Four gas fireplaces with blowers provide warmth and ambiance, while a reverse osmosis and Culligan soft water system, along with a whole-home humidification system, ensure ultimate comfort. Plus, the home is being offered partially furnished, adding convenience and value for the new owners.
Outdoor Paradise
From the backyard patio, living room, and primary suite, enjoy uninterrupted Mt. Sopris views. A tranquil creek meanders through the backyard, enhancing the serene atmosphere. The spacious patio, complete with a built-in BBQ grill and planter boxes, is ideal for outdoor dining and relaxation.
Prime Location
Walk to world-class fly fishing on the Roaring Fork River or reach the slopes of Aspen/Snowmass in just 45 minutes. This home offers the perfect balance of luxury and lifestyle, making every day feel like a retreat.
Ready to explore this stunning property? Let's schedule a showing or come to my next Open House on Wednesday, March 19 from 1-5pm
Contact an agent
Home facts
- Year built:2007
- Listing Id #:186601
- Added:220 day(s) ago
- Updated:August 04, 2025 at 03:04 PM
Rooms and interior
- Bedrooms:4
- Total bathrooms:5
- Full bathrooms:3
- Half bathrooms:2
- Living area:4,046 sq. ft.
Heating and cooling
- Cooling:A/C
- Heating:Forced Air
Structure and exterior
- Year built:2007
- Building area:4,046 sq. ft.
- Lot area:0.51 Acres
Finances and disclosures
- Price:$2,345,000
- Price per sq. ft.:$579.58
- Tax amount:$5,330 (2024)
New listings near 191 Silver Mountain Drive
- New
 $259,000Active0.29 Acres
$259,000Active0.29 Acres305 Old Midland Spur, Glenwood Springs, CO 81601
MLS# 189731Listed by: COMPASS ASPEN - New
 $1,097,900Active5 beds 4 baths3,216 sq. ft.
$1,097,900Active5 beds 4 baths3,216 sq. ft.645 Canyon Creek Drive, Glenwood Springs, CO 81601
MLS# 189727Listed by: THE BEST WAY HOME REAL ESTATE - New
 $2,795,000Active6 beds 6 baths3,449 sq. ft.
$2,795,000Active6 beds 6 baths3,449 sq. ft.1001 Pitkin Avenue, Glenwood Springs, CO 81601
MLS# 189702Listed by: COLDWELL BANKER MASON MORSE-GWS - New
 $1,200,000Active3 beds 3 baths2,556 sq. ft.
$1,200,000Active3 beds 3 baths2,556 sq. ft.0069 Old Midland Drive, Glenwood Springs, CO 81601
MLS# 189697Listed by: SSC & COMPANY LLC - New
 $920,000Active4 beds 2 baths2,128 sq. ft.
$920,000Active4 beds 2 baths2,128 sq. ft.1309 Riverview Avenue, Glenwood Springs, CO 81601
MLS# 189670Listed by: COLDWELL BANKER MASON MORSE-CARBONDALE - New
 $1,539,000Active3 beds 3 baths3,804 sq. ft.
$1,539,000Active3 beds 3 baths3,804 sq. ft.283 Meadow Lane, Glenwood Springs, CO 81601
MLS# 189635Listed by: WEAVER & BRISCOE - New
 $599,000Active3 beds 3 baths1,120 sq. ft.
$599,000Active3 beds 3 baths1,120 sq. ft.500 Mountain Shadows Drive, Glenwood Springs, CO 81601
MLS# 189623Listed by: COLDWELL BANKER MASON MORSE-GWS - New
 $1,075,000Active4 beds 4 baths2,576 sq. ft.
$1,075,000Active4 beds 4 baths2,576 sq. ft.1069 Park West Drive, Glenwood Springs, CO 81601
MLS# 189593Listed by: COLDWELL BANKER MASON MORSE-GWS - Open Sat, 12 to 3pmNew
 $1,250,000Active4 beds 3 baths2,808 sq. ft.
$1,250,000Active4 beds 3 baths2,808 sq. ft.716 1/2 Minter Avenue, Glenwood Springs, CO 81601
MLS# 189596Listed by: DIAMOND REALTY & PROPERTY, LLC - New
 $1,550,000Active3 beds 4 baths2,632 sq. ft.
$1,550,000Active3 beds 4 baths2,632 sq. ft.951 Hidden Valley Drive, Glenwood Springs, CO 81601
MLS# 189597Listed by: THE PROPERTY SHOP
