236 Paintbrush Way, Glenwood Springs, CO 81601
Local realty services provided by:RONIN Real Estate Professionals ERA Powered
236 Paintbrush Way,Glenwood Springs, CO 81601
$1,415,000
- 3 Beds
- 3 Baths
- 2,172 sq. ft.
- Single family
- Active
Listed by: mary faldasz, chris flynn
Office: the agency aspen
MLS#:187904
Source:CO_AGSMLS
Price summary
- Price:$1,415,000
- Price per sq. ft.:$651.47
About this home
This custom single-family home is south of downtown Glenwood Springs and is conveniently located with easy access to all locations within the Roaring Fork Valley. The home is on a desirable end lot with protected south facing views of Sun Light Mountain and the Roaring Fork Valley. The covered front porch welcomes you into the open floor plan main level, with access to a private side patio and fenced backyard, great for entertaining family and friends. There are high end finishes throughout the house. The spacious custom kitchen has quartz countertops, a farmhouse sink, stainless steel appliances, ample storage and under cabinet lighting. The second level has an oversized primary bedroom with a large custom closet and private deck with amazing mountain and valley views. There are two large secondary bedrooms with full-sized bathroom and the loft offers plenty of space for a home office or TV room.
Contact an agent
Home facts
- Year built:2018
- Listing ID #:187904
- Added:292 day(s) ago
- Updated:February 10, 2026 at 03:24 PM
Rooms and interior
- Bedrooms:3
- Total bathrooms:3
- Full bathrooms:2
- Half bathrooms:1
- Living area:2,172 sq. ft.
Heating and cooling
- Heating:Forced Air
Structure and exterior
- Year built:2018
- Building area:2,172 sq. ft.
- Lot area:0.26 Acres
Utilities
- Water:Community
Finances and disclosures
- Price:$1,415,000
- Price per sq. ft.:$651.47
- Tax amount:$4,628 (2024)
New listings near 236 Paintbrush Way
- New
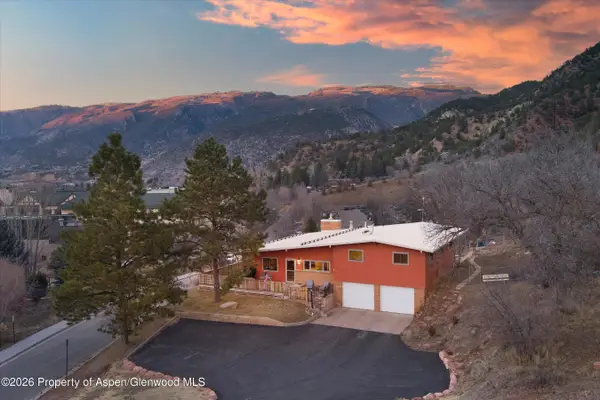 $1,200,000Active4 beds 4 baths3,264 sq. ft.
$1,200,000Active4 beds 4 baths3,264 sq. ft.2018 Palmer Avenue, Glenwood Springs, CO 81601
MLS# 191638Listed by: COLDWELL BANKER MASON MORSE-CARBONDALE - New
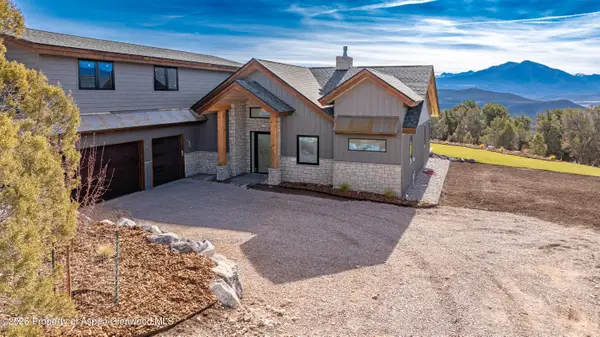 $2,875,000Active4 beds 5 baths3,650 sq. ft.
$2,875,000Active4 beds 5 baths3,650 sq. ft.38 Woodruff Road, Glenwood Springs, CO 81601
MLS# 191642Listed by: VICKI LEE GREEN REALTORS LLC - New
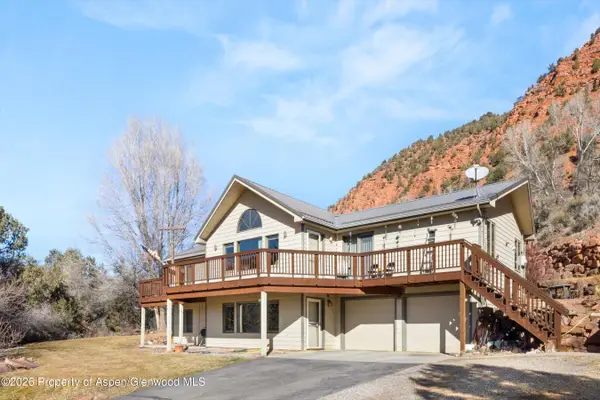 $1,550,000Active5 beds 3 baths3,872 sq. ft.
$1,550,000Active5 beds 3 baths3,872 sq. ft.4600 County Road 154, Glenwood Springs, CO 81601
MLS# 191604Listed by: TONI CERISE REAL ESTATE, INC. - New
 $3,200,000Active11 beds 11 baths7,897 sq. ft.
$3,200,000Active11 beds 11 baths7,897 sq. ft.1002 Cooper Avenue, Glenwood Springs, CO 81601
MLS# 191597Listed by: ASPEN SNOWMASS SOTHEBY'S INTERNATIONAL REALTY - GLENWOOD SPRINGS - New
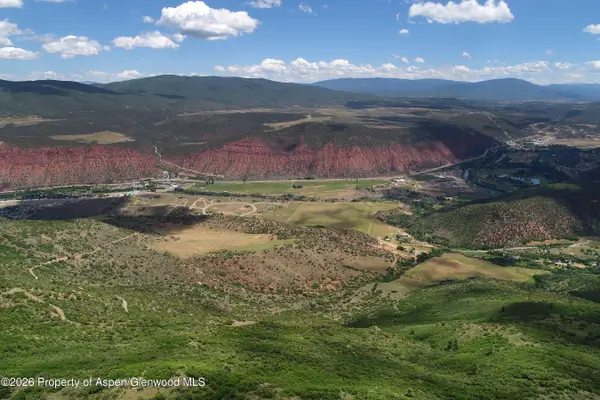 $15,000,000Active0 Acres
$15,000,000Active0 Acres2833 County Road 117, Glenwood Springs, CO 81601
MLS# 191578Listed by: VICKI LEE GREEN REALTORS LLC  $25,000,000Active0.03 Acres
$25,000,000Active0.03 AcresTbd County Road 117, Glenwood Springs, CO 81601
MLS# 187298Listed by: VICKI LEE GREEN REALTORS LLC- New
 $1,225,000Active3 beds 2 baths1,800 sq. ft.
$1,225,000Active3 beds 2 baths1,800 sq. ft.1136 Elk Springs Drive, Glenwood Springs, CO 81601
MLS# 191549Listed by: RE/MAX COUNTRY NEW CASTLE - New
 $1,949,000Active2 beds 2 baths1,600 sq. ft.
$1,949,000Active2 beds 2 baths1,600 sq. ft.4841 County Road 154, Glenwood Springs, CO 81601
MLS# 191547Listed by: EPIQUE REALTY - Open Sat, 1 to 3pm
 $1,100,000Active3 beds 3 baths2,166 sq. ft.
$1,100,000Active3 beds 3 baths2,166 sq. ft.605 W 9th Place, Glenwood Springs, CO 81601
MLS# 191525Listed by: COLDWELL BANKER MASON MORSE-GWS 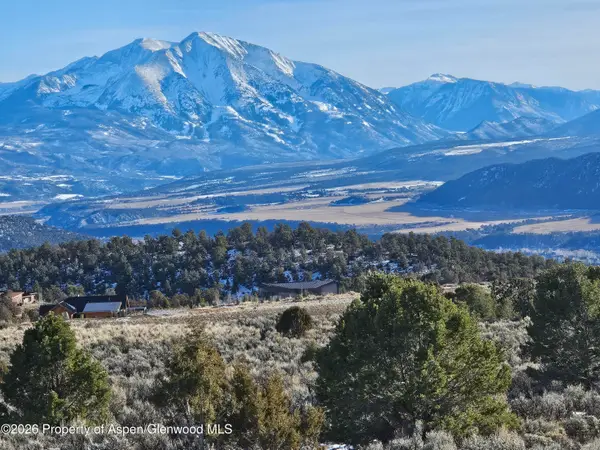 $390,000Active2.86 Acres
$390,000Active2.86 Acres2993 Elk Springs Drive, Glenwood Springs, CO 81601
MLS# 191522Listed by: COLDWELL BANKER MASON MORSE-CARBONDALE

