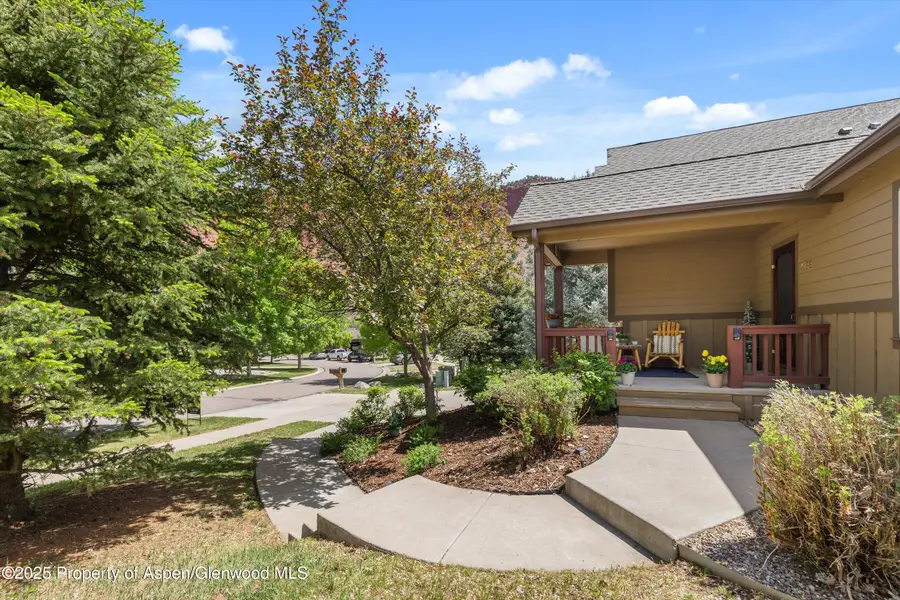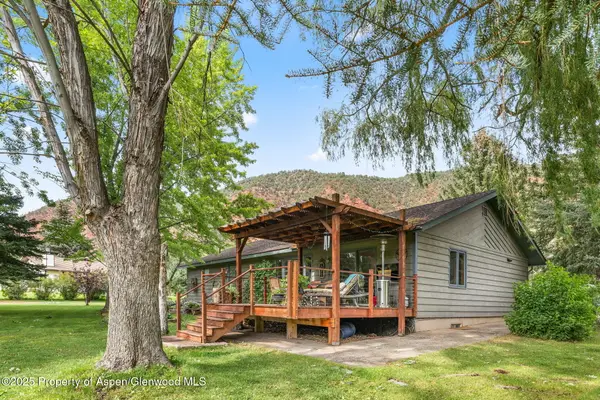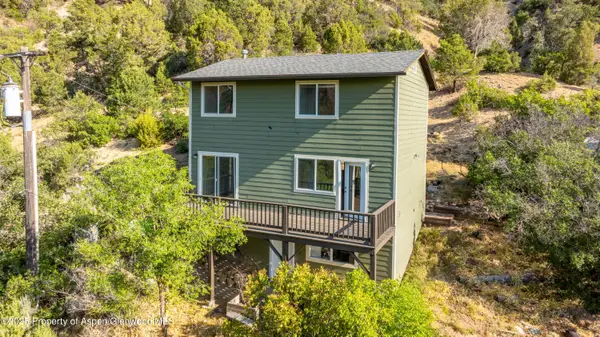4122 Sky Ranch Drive, Glenwood Springs, CO 81601
Local realty services provided by:RONIN Real Estate Professionals ERA Powered



4122 Sky Ranch Drive,Glenwood Springs, CO 81601
$1,155,000
- 4 Beds
- 3 Baths
- 2,253 sq. ft.
- Single family
- Active
Listed by:konnie krahn-prosence
Office:coldwell banker mason morse-carbondale
MLS#:188291
Source:CO_AGSMLS
Price summary
- Price:$1,155,000
- Price per sq. ft.:$512.65
About this home
🏡 Views, Vibes & Versatility!
If you've been dreaming of a home in a highly sought-after neighborhood with breathtaking views of Mt. Sopris — your search ends here. Imagine sipping your morning coffee on the covered front porch, hosting summer BBQs on the back deck, or watching the kids (furry kids too) play in the backyard. This is HOME.
Step inside to a welcoming living room, featuring a vaulted ceiling and cozy fireplace, creating the perfect spot to unwind. A few steps up, a thoughtfully designed kitchen with a central island and dining room that flows to the deck. This level also offers three comfortable bedrooms, two bathrooms and laundry.
Downstairs, the walkout lower level features a fully equipped Accessory Dwelling Unit (ADU) with private entrance, separate parking, and direct access to the backyard — perfect for guests, family, or rental income potential.
Every detail of this home invites you to settle in, relax, and truly enjoy where you live.
Back on the market at no fault of the Seller!
https://www.propertyprosteam.com/park-east-subdivision-home-owners-association
Contact an agent
Home facts
- Year built:2002
- Listing Id #:188291
- Added:85 day(s) ago
- Updated:August 04, 2025 at 09:56 PM
Rooms and interior
- Bedrooms:4
- Total bathrooms:3
- Full bathrooms:2
- Living area:2,253 sq. ft.
Heating and cooling
- Heating:Electric, Forced Air
Structure and exterior
- Year built:2002
- Building area:2,253 sq. ft.
- Lot area:0.2 Acres
Finances and disclosures
- Price:$1,155,000
- Price per sq. ft.:$512.65
- Tax amount:$4,284 (2024)
New listings near 4122 Sky Ranch Drive
- New
 $259,000Active0.29 Acres
$259,000Active0.29 Acres305 Old Midland Spur, Glenwood Springs, CO 81601
MLS# 189731Listed by: COMPASS ASPEN - New
 $1,097,900Active5 beds 4 baths3,216 sq. ft.
$1,097,900Active5 beds 4 baths3,216 sq. ft.645 Canyon Creek Drive, Glenwood Springs, CO 81601
MLS# 189727Listed by: THE BEST WAY HOME REAL ESTATE - New
 $2,795,000Active6 beds 6 baths3,449 sq. ft.
$2,795,000Active6 beds 6 baths3,449 sq. ft.1001 Pitkin Avenue, Glenwood Springs, CO 81601
MLS# 189702Listed by: COLDWELL BANKER MASON MORSE-GWS - New
 $1,200,000Active3 beds 3 baths2,556 sq. ft.
$1,200,000Active3 beds 3 baths2,556 sq. ft.0069 Old Midland Drive, Glenwood Springs, CO 81601
MLS# 189697Listed by: SSC & COMPANY LLC - New
 $920,000Active4 beds 2 baths2,128 sq. ft.
$920,000Active4 beds 2 baths2,128 sq. ft.1309 Riverview Avenue, Glenwood Springs, CO 81601
MLS# 189670Listed by: COLDWELL BANKER MASON MORSE-CARBONDALE - New
 $1,539,000Active3 beds 3 baths3,804 sq. ft.
$1,539,000Active3 beds 3 baths3,804 sq. ft.283 Meadow Lane, Glenwood Springs, CO 81601
MLS# 189635Listed by: WEAVER & BRISCOE - New
 $599,000Active3 beds 3 baths1,120 sq. ft.
$599,000Active3 beds 3 baths1,120 sq. ft.500 Mountain Shadows Drive, Glenwood Springs, CO 81601
MLS# 189623Listed by: COLDWELL BANKER MASON MORSE-GWS - New
 $1,075,000Active4 beds 4 baths2,576 sq. ft.
$1,075,000Active4 beds 4 baths2,576 sq. ft.1069 Park West Drive, Glenwood Springs, CO 81601
MLS# 189593Listed by: COLDWELL BANKER MASON MORSE-GWS - Open Sat, 12 to 3pmNew
 $1,250,000Active4 beds 3 baths2,808 sq. ft.
$1,250,000Active4 beds 3 baths2,808 sq. ft.716 1/2 Minter Avenue, Glenwood Springs, CO 81601
MLS# 189596Listed by: DIAMOND REALTY & PROPERTY, LLC - New
 $1,550,000Active3 beds 4 baths2,632 sq. ft.
$1,550,000Active3 beds 4 baths2,632 sq. ft.951 Hidden Valley Drive, Glenwood Springs, CO 81601
MLS# 189597Listed by: THE PROPERTY SHOP
