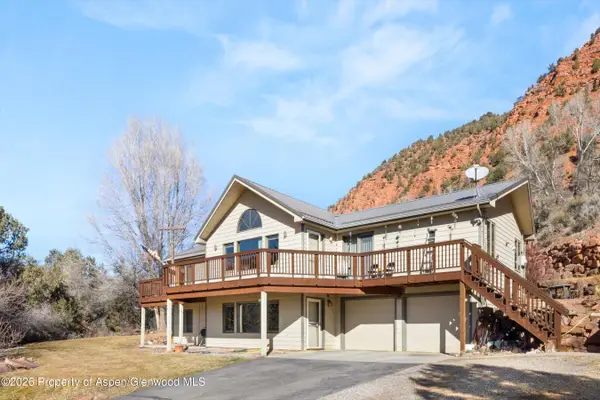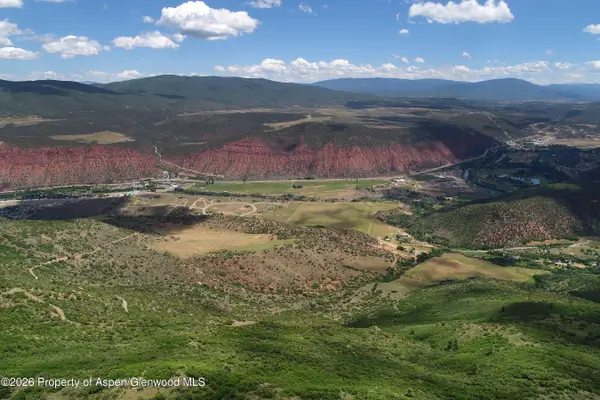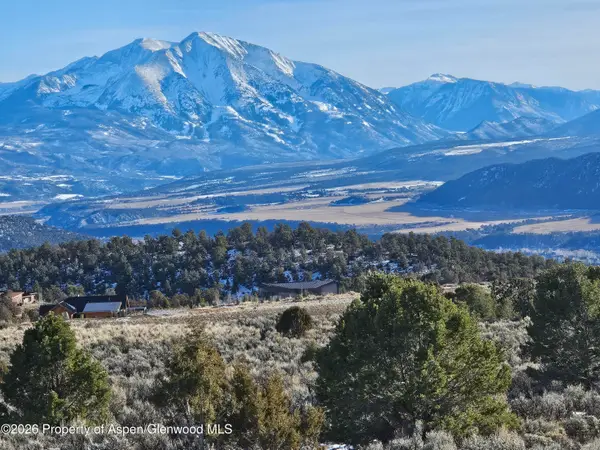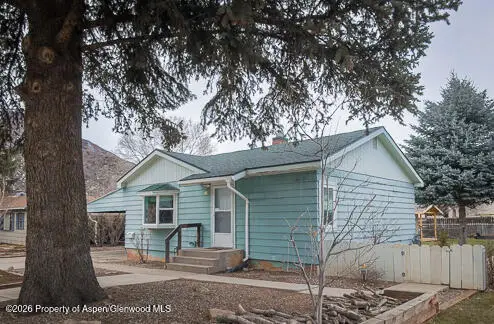- ERA
- Colorado
- Glenwood Springs
- 603 Dry Park Road
603 Dry Park Road, Glenwood Springs, CO 81601
Local realty services provided by:RONIN Real Estate Professionals ERA Powered
603 Dry Park Road,Glenwood Springs, CO 81601
$2,790,000
- 5 Beds
- 5 Baths
- 4,199 sq. ft.
- Single family
- Active
Listed by: giovanna o kennedy
Office: compass aspen
MLS#:190681
Source:CO_AGSMLS
Price summary
- Price:$2,790,000
- Price per sq. ft.:$664.44
About this home
Experience luxury redefined at 603 Dry Park Rd, Glenwood Springs, CO, where contemporary design harmonizes with the natural landscape. Crafted by esteemed Aspen Valley architect Brad Jordan of Jordan Architecture Inc., this remarkable single-family residence offers 4,199 square feet of sophisticated living space on nearly 5 pristine acres adjacent to public land. Enjoy unparalleled privacy among mature trees, stunning mountain vistas, and thriving wildlife, all just moments from Sunlight Mountain Ski Resort and downtown Glenwood Springs, with easy access to Aspen and Vail.
This exquisite home features five spacious bedrooms and five elegant bathrooms, providing abundant space and comfort. The main floor hosts a luxurious Primary Bedroom Suite complete with a bonus room, dual closets, and a spa-inspired 5-piece en-suite bathroom. Three additional main-level bedrooms, each with private en-suite baths, elevate the living experience. Upstairs, discover a secluded retreat featuring a large bedroom with a wet bar, an en-suite bathroom, and a private deck with breathtaking mountain views.
The heart of the home boasts a gourmet kitchen, outfitted with top-of-the-line Z-line stainless steel appliances, Quartz Carrera Mist Countertops, and a concealed walk-in pantry. This culinary haven flows effortlessly into a cozy breakfast nook, a formal dining room, and an expansive living area with a gas fireplace adorned with natural stone veneer. Ideal for entertaining, the kitchen also offers an inviting island and dining area.
Designed for seamless indoor-outdoor living, the residence is equipped with a whole-house speaker system, integrated humidifier, central AC, and gas heating, ensuring year-round comfort. Relax in the enclosed heated porch with its own fireplace adjacent to the breakfast area, or step out onto the covered porch from the living room to immerse yourself in the serene surroundings.
Outdoor enthusiasts will revel in the private patio, decks, and extensive private land, perfect for savoring Colorado's lovely climate. The private yard offers a peaceful retreat, while generous storage solutions throughout the home and a spacious three-car garage meet all your storage needs.
This stunning property combines luxury and functionality, offering elegance and comfort in every corner. Don't miss your chance to own this extraordinary home. *Photos are virtually staged.
Contact an agent
Home facts
- Year built:2025
- Listing ID #:190681
- Added:195 day(s) ago
- Updated:February 10, 2026 at 03:24 PM
Rooms and interior
- Bedrooms:5
- Total bathrooms:5
- Full bathrooms:5
- Living area:4,199 sq. ft.
Heating and cooling
- Heating:Forced Air
Structure and exterior
- Year built:2025
- Building area:4,199 sq. ft.
- Lot area:4.95 Acres
Utilities
- Water:Community
Finances and disclosures
- Price:$2,790,000
- Price per sq. ft.:$664.44
- Tax amount:$4,491 (2024)
New listings near 603 Dry Park Road
- New
 $1,550,000Active5 beds 3 baths3,872 sq. ft.
$1,550,000Active5 beds 3 baths3,872 sq. ft.4600 County Road 154, Glenwood Springs, CO 81601
MLS# 191604Listed by: TONI CERISE REAL ESTATE, INC. - New
 $3,200,000Active11 beds 11 baths7,897 sq. ft.
$3,200,000Active11 beds 11 baths7,897 sq. ft.1002 Cooper Avenue, Glenwood Springs, CO 81601
MLS# 191597Listed by: ASPEN SNOWMASS SOTHEBY'S INTERNATIONAL REALTY - GLENWOOD SPRINGS - New
 $15,000,000Active0 Acres
$15,000,000Active0 Acres2833 County Road 117, Glenwood Springs, CO 81601
MLS# 191578Listed by: VICKI LEE GREEN REALTORS LLC  $25,000,000Active0.03 Acres
$25,000,000Active0.03 AcresTbd County Road 117, Glenwood Springs, CO 81601
MLS# 187298Listed by: VICKI LEE GREEN REALTORS LLC- New
 $1,225,000Active3 beds 2 baths1,800 sq. ft.
$1,225,000Active3 beds 2 baths1,800 sq. ft.1136 Elk Springs Drive, Glenwood Springs, CO 81601
MLS# 191549Listed by: RE/MAX COUNTRY NEW CASTLE - New
 $1,949,000Active2 beds 2 baths1,600 sq. ft.
$1,949,000Active2 beds 2 baths1,600 sq. ft.4841 County Road 154, Glenwood Springs, CO 81601
MLS# 191547Listed by: EPIQUE REALTY - New
 $1,100,000Active3 beds 3 baths2,166 sq. ft.
$1,100,000Active3 beds 3 baths2,166 sq. ft.605 W 9th Place, Glenwood Springs, CO 81601
MLS# 191525Listed by: COLDWELL BANKER MASON MORSE-GWS - New
 $390,000Active2.86 Acres
$390,000Active2.86 Acres2993 Elk Springs Drive, Glenwood Springs, CO 81601
MLS# 191522Listed by: COLDWELL BANKER MASON MORSE-CARBONDALE - New
 $799,000Active3 beds 4 baths2,120 sq. ft.
$799,000Active3 beds 4 baths2,120 sq. ft.2544 Woodberry Drive, Glenwood Springs, CO 81601
MLS# 191517Listed by: THE PROPERTY SHOP  $780,000Active4 beds 2 baths1,273 sq. ft.
$780,000Active4 beds 2 baths1,273 sq. ft.108 Park Drive, Glenwood Springs, CO 81601
MLS# 191478Listed by: RIMKUS REAL ESTATE GROUP

