110 Normans Street, Golden, CO 80403
Local realty services provided by:ERA Teamwork Realty
Listed by:shelby richardsonsrichardson@livsothebysrealty.com,941-504-4557
Office:liv sotheby's international realty
MLS#:7503279
Source:ML
Price summary
- Price:$1,995,000
- Price per sq. ft.:$474.44
- Monthly HOA dues:$12.25
About this home
Perched high in Mesa Meadows, 110 Normans Street is one of the neighborhood’s original custom homes—one-of-a-kind in every way. Sitting on a 15,638 sq. ft. lot that backs directly to the mountain, this property offers privacy, elevation, and sweeping views, with direct access to open space and natural hillside settings.
Inside, the main level includes three bedrooms, a spacious living area with updated hardwood flooring, and seamless connection to outdoor spaces. Upstairs, a private primary suite with en-suite bath provides a quiet retreat. The lower level features a large recreation room with pool table and an additional bedroom and bath, providing flexible space for guests or hobbies.
Enjoy outdoor living on the side deck with hot tub and seating area. Storage and vehicle parking are elevated with a spacious four-car garage. Recent updates include new flooring in key living spaces, fresh paint, updated kitchen cabinetry, and repairs to major systems ensuring reliable mechanicals.
With its combination of expansive lot size, elevated setting, open space access, and thoughtful interiors, 110 Normans stands apart among homes for sale in Golden.
Contact an agent
Home facts
- Year built:2000
- Listing ID #:7503279
Rooms and interior
- Bedrooms:5
- Total bathrooms:4
- Full bathrooms:1
- Half bathrooms:1
- Living area:4,205 sq. ft.
Heating and cooling
- Cooling:Evaporative Cooling
- Heating:Baseboard
Structure and exterior
- Roof:Shingle
- Year built:2000
- Building area:4,205 sq. ft.
- Lot area:0.36 Acres
Schools
- High school:Golden
- Middle school:Bell
- Elementary school:Mitchell
Utilities
- Water:Public
- Sewer:Public Sewer
Finances and disclosures
- Price:$1,995,000
- Price per sq. ft.:$474.44
- Tax amount:$9,163 (2024)
New listings near 110 Normans Street
- New
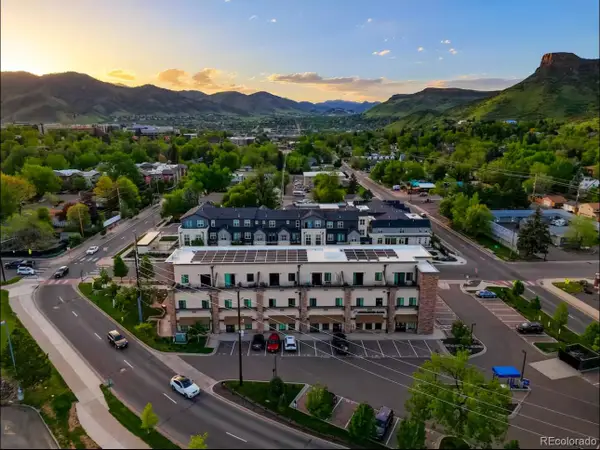 $529,000Active1 beds 1 baths684 sq. ft.
$529,000Active1 beds 1 baths684 sq. ft.615 24th Street #207, Golden, CO 80401
MLS# 6726260Listed by: FRY PROPERTIES - New
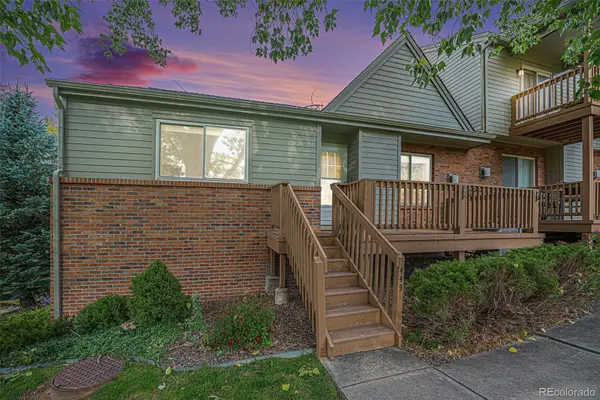 $499,900Active3 beds 3 baths1,595 sq. ft.
$499,900Active3 beds 3 baths1,595 sq. ft.449 Antero Street, Golden, CO 80401
MLS# 6156309Listed by: REAL BROKER, LLC DBA REAL - New
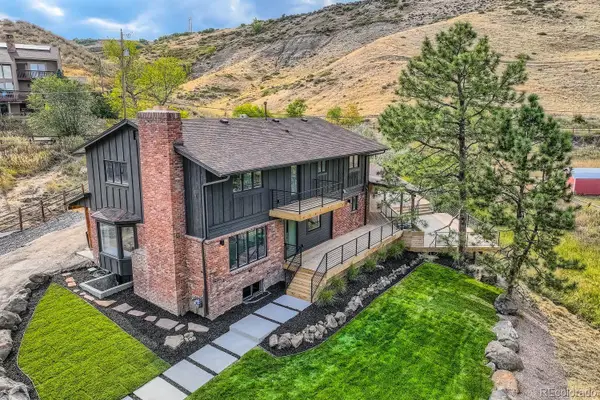 $2,100,000Active5 beds 5 baths3,585 sq. ft.
$2,100,000Active5 beds 5 baths3,585 sq. ft.2127 Elderberry Road, Golden, CO 80401
MLS# 6939732Listed by: MODUS REAL ESTATE - Open Fri, 12 to 1pmNew
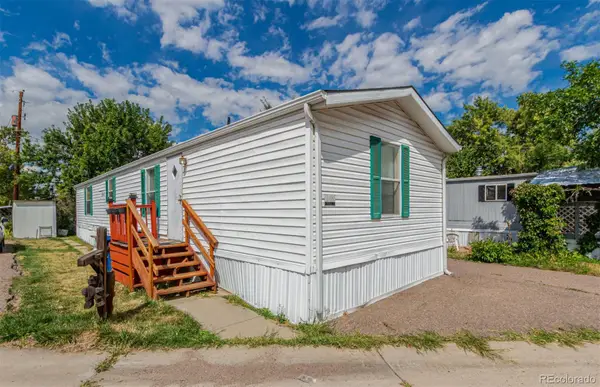 $70,000Active2 beds 2 baths960 sq. ft.
$70,000Active2 beds 2 baths960 sq. ft.17190 Mt Vernon Road, Golden, CO 80401
MLS# 7916545Listed by: KELLER WILLIAMS ADVANTAGE REALTY LLC - New
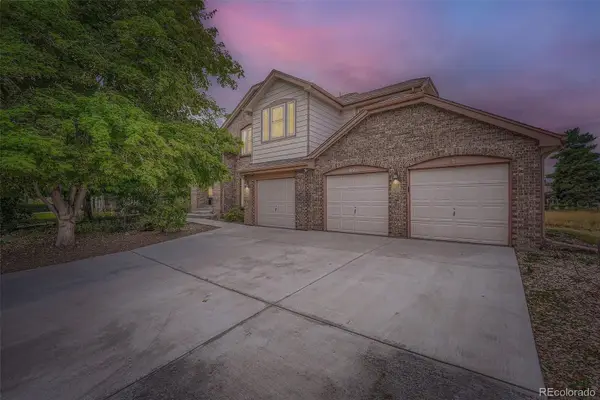 $989,000Active5 beds 3 baths3,195 sq. ft.
$989,000Active5 beds 3 baths3,195 sq. ft.16538 W 55th Drive, Golden, CO 80403
MLS# 4895378Listed by: HOMESMART REALTY - Open Sat, 11am to 2pmNew
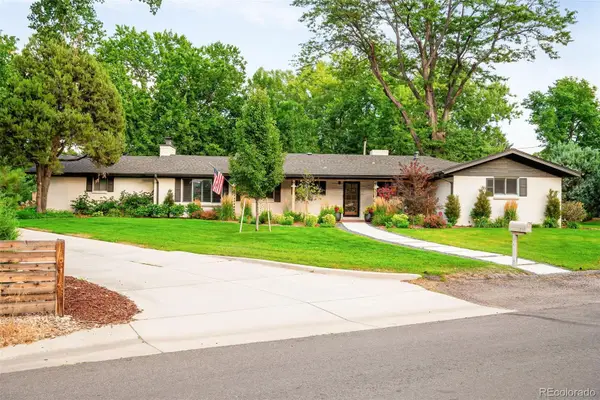 $1,475,000Active6 beds 4 baths4,386 sq. ft.
$1,475,000Active6 beds 4 baths4,386 sq. ft.3170 Crabapple Road, Golden, CO 80401
MLS# 8092433Listed by: COLDWELL BANKER GLOBAL LUXURY DENVER - New
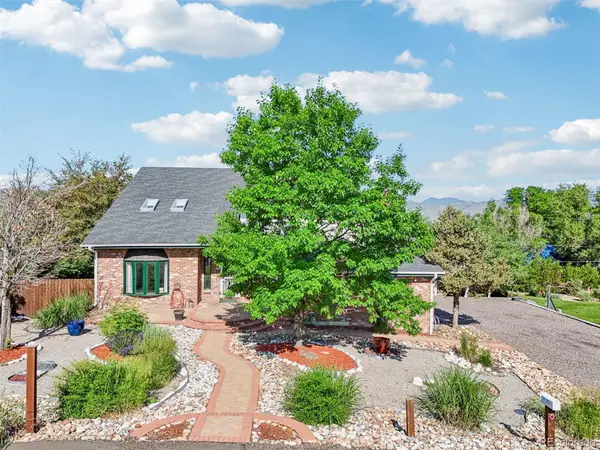 $988,000Active5 beds 4 baths4,510 sq. ft.
$988,000Active5 beds 4 baths4,510 sq. ft.767 Ellis Street, Golden, CO 80401
MLS# 5094597Listed by: THRIVE REAL ESTATE GROUP - New
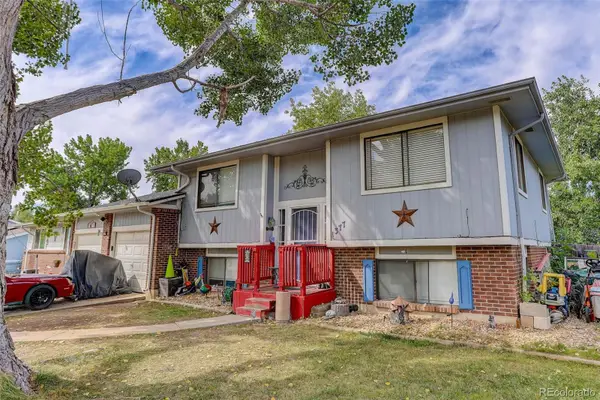 $775,000Active7 beds 4 baths3,886 sq. ft.
$775,000Active7 beds 4 baths3,886 sq. ft.1375 Youngfield Street, Golden, CO 80401
MLS# 6344910Listed by: COLDWELL BANKER REALTY 54 - New
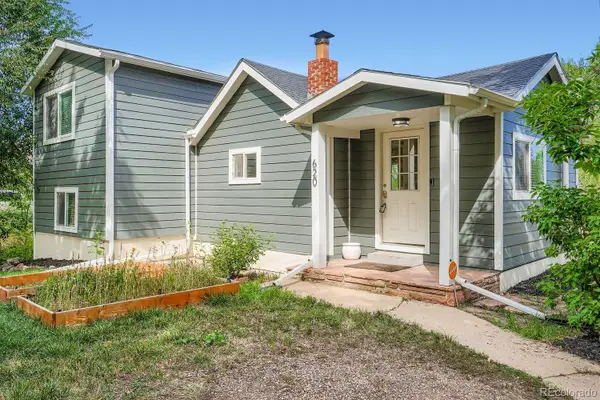 $559,000Active3 beds 1 baths1,506 sq. ft.
$559,000Active3 beds 1 baths1,506 sq. ft.620 Kendrick Street, Golden, CO 80401
MLS# 3894390Listed by: NAV REAL ESTATE
